ph_bunker_tp_lab_b1
ph_bunker_tp_lab is a GMod prop hunt map set in a (admittedly overly large) sleek high tech underground bunker, connected to a very large sewer tunnel, which has a dirt tunnel leading into the basement of a dilapidated house overlooking a post apocalyptic landscape. The diffrent areas of the map all heavily contrast with each other yet are still all part of the same place.
The main gimmick of this map is of course the teleporter between the lab and basement which does help cut down on travel times around the map. Unfortunatly aside from the common feedback that its too large I dont actually know how good of a prop hunt map it is. I never had much playtesting to go off. It is rated pretty well on the workshop however so I hope people enjoy it. Aside from the gameplay its also a massive 242.607 MB in size from all the assets packed into the map.
Dont want to read all this? Check out the gallery. There's lots of pictures of the development of the map below.
Areas
The Bunker
I imagine the bunker is only a small fraction of an underground Black Mesa scale instalation. There is a hallway with living quarters, the teleporter lab, a hallway leading to the matiance bay and hydroponics room, and in the atrium there is a cafeteria and lounge area in the lower areas with the ramps leading to the sewer access and security room for the airlock. Overlooking the atrium are some hanging offices and some other rooms. The lighting in most of the bunker purposefully ignores the conventional source mapping lighting conventions by being pure white, as its intended to be artificial sunlight. One main theme I went with for the overall design of the map is contrasts.
The Atrium
The largest open space of the map is a massive atrium. In the center of the room is a Half-Life 2 fountain prop used as a multi tier garden. There is also a cafeteria for the people who live and work in this area of the complex. Above the cafeteria is a more formal dining area meant for events and a small open lounge. Above that is a two level structure with an office and conference room.
The Lab
The lab is the room containing one end of the eponymous teleporter. Theres several control stations on the lower floor and a fancy desk on the upper floor belonging to the head of the project (who is a massive trekkie). for some reason the game is loading a hideous carpet texture instead of the green carpet I had intended to use, if I ever update the map I'll try to fix it. The huge sliding blast door is meant to be a seal in case the teleporter is compromised. The sealed door in the rear of the room is meant to lead to the large machinery that makes the teleporter work.
The teleporter exit tends to fling people out at high speeds, so the exit has a very soft cushen to safely stop people.
In terms of gameplay its meant to be one part of the loop of the map, taking players to and from the furthest end of the map. But there are plenty of places to hide as well.
Matiance Bay
The matianace bay is very diffrent from the rest of the bunker, with bare metal walls and concrete floors, it would at first seem to be a rather harsh area, but the warmer light from the old yellow florecent lights and well used workspace makes it feel very lived in compared to most of the rest of bunker. I imagine the truck that dominates the center of the room is a pet project of the matinace supervisor, along with the smashed up car. Though even if they are fully repaired they wont be getting very far as the closed off road tunnel is collapsed just out of view.
In the upper hallway there are a few lockers and a desk for the matinance supervisor, as well as a vending machine. I haven't decided if the people living in the bunker even use money or not but i imagine its mostly only used by the people who work in that area.
The large door that cant be opened is meant to lead to the powerplant and water treatment facility for the bunker, at least this section of it. This is where the water seen flowing under the hallway is going.
And of course there's also a thick door leading to the obligatory room full of exploding barrels prop hunt maps often have.
One last detail is the two metal crates on top of the shelf near the large door, which are from ph_starship (not sure if the assets themselves are from that map, but that's the intended reference). I wanted to add them as an Easter egg since that's one of my favorite prop hunt maps.
Hydropnics Room
Sadly the hydropnics room is rather empty. I wasn't able to find a plant asset I was satisified with so the crates full of oranges will have to do with filling in that gap. And in general the room isn't really to my liking so if I ever do any work on this map again I'll probably rework this area.
In terms of in universe info this is one of many smaller hydroponics rooms scattered around, meant to help the residents of the bunker have a connection with nature and of course providing food.
Living Quarters
There are two accessible quarters and two that are closed off, the hallway is sealed with a blast door (presumably to contain the somehow living props) but there are many more on the other side. I imagine this eventually leads to a metro like transit station so the rest of the complex can be reached.
The two accessible quarters are a simple living room and bedroom with bathroom. They both also share the same furinishings but the two residents are obviously very diffrent people. One is nice and neatly laid out while the other is a complete mess. The messy resident also has a strange tendicy to collect various warning signs from an unknown source, much to the annoyance of the management. Though the context of the signs may be one big joke rather than some kind of paranoia, after all the door has an "exhistental threat" warning and the toilet may contain "antimatter collisions". Regardless the large accumulation of trash and water damage they refuse to get fixed may not be a very good sign.
Upper Area
The upper level of the atrium contains a more office like area, with an elevator leading down to the lower levels and a security room to keep constant watch over the airlock into the old sewer. There is also a small storage room. The sealed doors likely dont lead very far as there isnt much infranstructure near the surfice. The playable map is probably the highest and least secure part of the entire complex.
The airlock itelf is clearly seldom used and in disrepair. Its likely the door was kept sealed for a long time until the teleportation project was started.
The Sewer
Is it odd that a massive sewer the size of one you'd expect for a major city is located under a rural neighborhood on the slope of a mountain?
The official explanation from the government would have been "There is no sewer".
Whatever the reason it existed before though isn't relevant after the apocalypse, aside from providing access to the surface to the residents of the bunker below. Though a lot of their drinking water flows through it as well.
One end of the accessible area is blocked off by a thick wooden wall, which is guarded by an automatic turret. Beyond the door in this wall is the bunkers water intake. The other end has caved in, with mud flowing through the hole, though the water channel continues under the pile thanks to a cap placed on top of it.
There are numerous crates full of supplies left over from the original building of the tunnel and presumably the bunker itself.
The bunker also provides the power that runs the lighting in the sewer, which was tapped into to run the initial lighting for the basement before the house was hooked up to the electrical supply.
Curisouly the bridge across the water channel is simply a plywood board. There is also a terminal station built from an old computer and TV and a table and chares set up if anyone needs a break.
The Tunnel
The tunnel dug into the basment was steadily dug through the dirt after the sewer wall was demolished, the concrete wall of the basement was also cut through, however after this it seems the project began running low on reources and the access to the tunnel had to be built out of the removed dirt and scrap.
The House
The house is a small single family home, at the time the map takes place in its begining to fall apart, with a large section of the house completly caved in and inaccessable, with the doors sealed shut. Though the rest is in fairly ok shape.
The Basement
The basement contains the other end of the teleporter, with the frame containing the exit being made out of scrap wood rather than a custom metal frame like in the lab. There are also some tables set up for a control station and a camera providing a live feed of the teleporter to the lab.
One of the wooden pillers was destoryed when the house collapsed and was replaced with a "temporary" metal beam, though as a lot of temporary solutions end up, its now permimant.
Also in the basement is a sealed off room, apparently used by someone trying to survive the end of civilization while also trying to hide from anyone else. It's unknown who this was but at first glance it may seem they met a grusome end, however genetic testing of the red stain showed that it was actually watermelon, something that would have been rather diffucult to come by, leading some to belive that the entire thing was some eleabrate prank.
Upstairs
The rest of the house is almost entirely untouched so far aside from boarding up the front door (just in case) and setting up a camera to monitor the entrance.
The entrance, kitchen, and living rooms are the only acessable room as the bedroom area was the part that collapsed.
The back porch is also intact and gives an amazing view of the valley below to people who may have spent their entire lives living underground.
Beyond the Map
As seen from the house, the bunker is situated inside and below a mountain, with the house itself and one across the street on a flat plateau.
Unfortunately I didn't give the 3D skybox the detail it really should have gotten. But it does at least show what the surrounding environment is like. I did spend a lot of time getting the fog to look like its filling the valley below, as GMod doesnt have volumetric fog and particle fog didnt look very good. The gradient texture that arcs around the 3D skybox and the angle the valley is viewed from really helps give it the look I wanted.
As for the topography itself, the landscape is actually from a real heightmap. I found a tool to create displacements based on heightmaps and I grabbed one from around the area of Fancy Gap, Virginia. The scaling is way off but the 3D skybox actually includes a low poly Pilot Mountain, though its not visible from withthin the playable space as its blocked by the gradient texture. In universe however its not meant to be any specific location.
The house across the street is also of interest. It's in even worse shape than the accessable house, with trees growing from the roof and much more visible decomposition. However, there is a dirt driveway with a car parked in it, which one would expect to have been grown over with grass over the years unless it's still in use, and its position directly over the bunker, and the camera watching over the driveway may suggest it may contain a secret entrance into or out of the bunker. Obviously not known to the team running the teleporter if they had to resort to tunneling into the basement and the house next door.
Perhaps the reason the project seem to have run into those issues in the first place was to keep a secret of some kind. Whatever the case is, the intact cell towers at the top of the peak may be the next target for longer range teleportation experiments...
Other Info
Development Timeline (will add screenshots later if there are none)
The map was first created on April 5th 2020 at around 9 PM. The first part of the map I actually made was the basement, which was supposed to be have the upper floor partally collpased into it, this idea was abandonded early on. The next part I made was the sewer, which was a bit of a pain to work on which is why the geometry hasnt really been touched since.
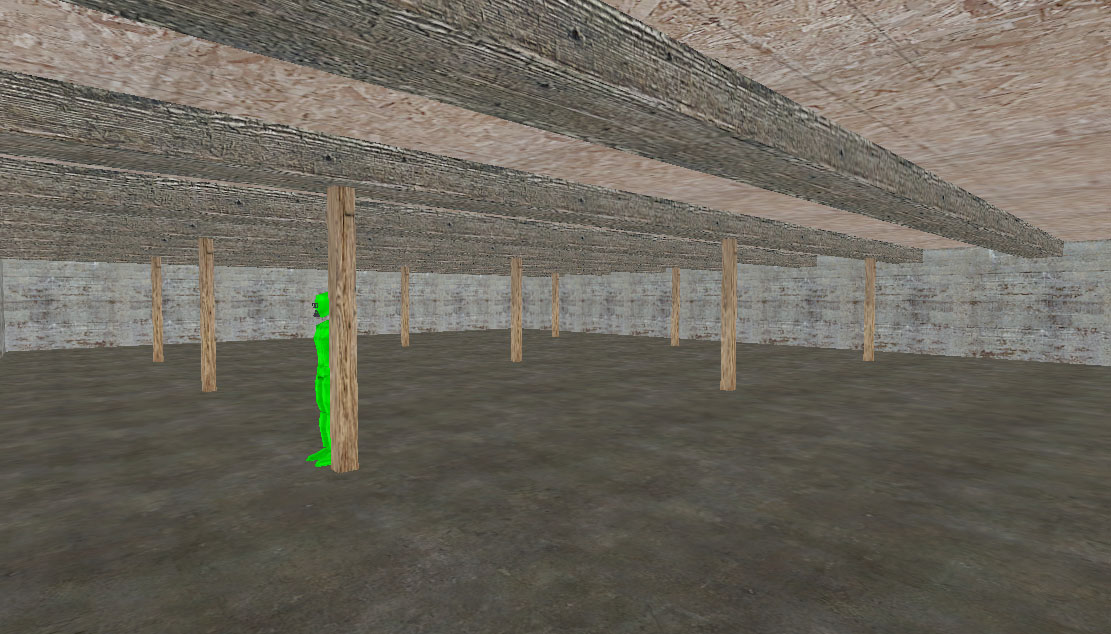
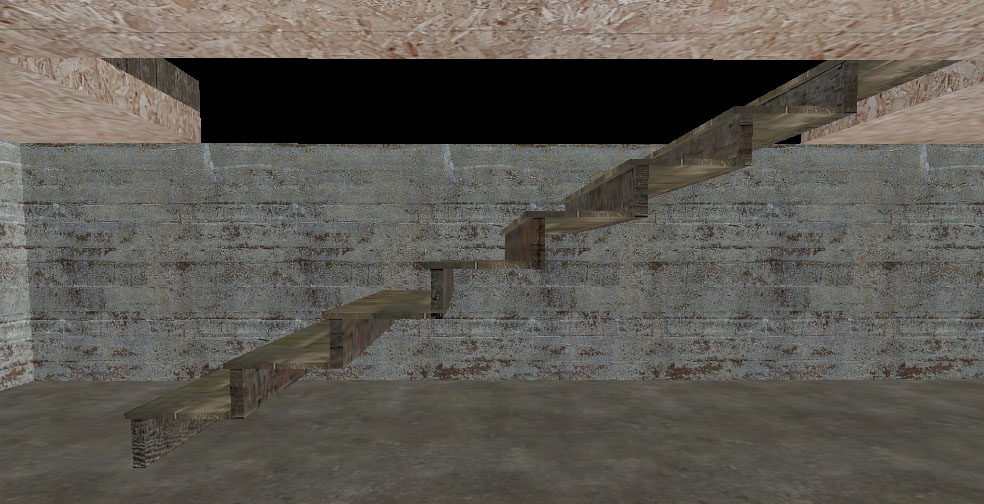
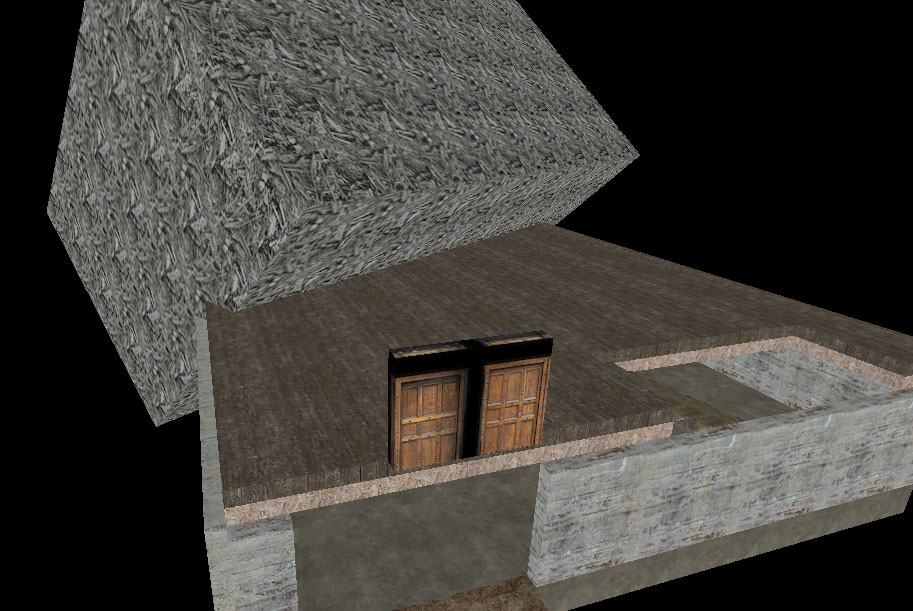
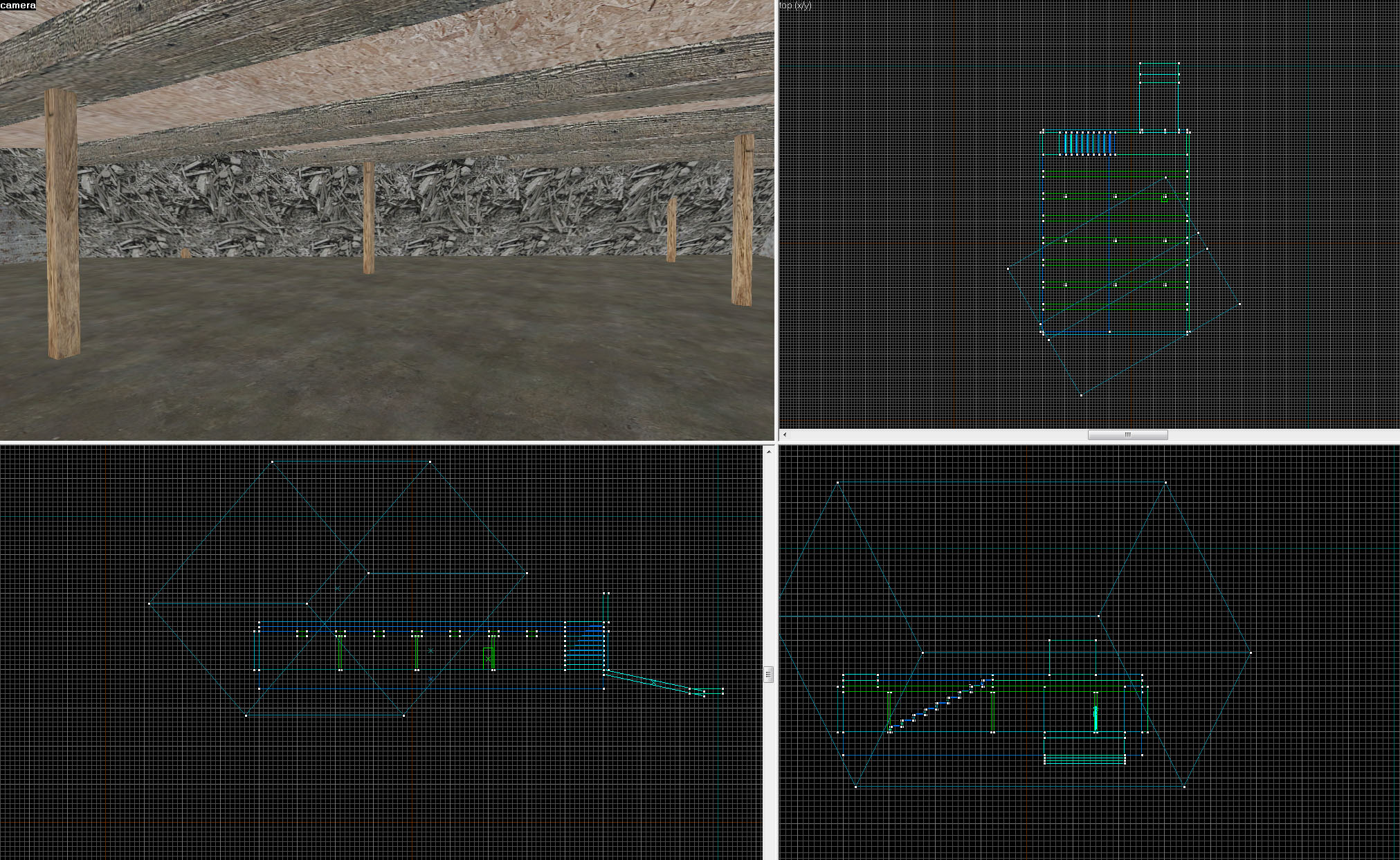
NOTE: this timeline is just from what I can find of screenshots I shared while making this map.
(4-6-20) Made the sewer.
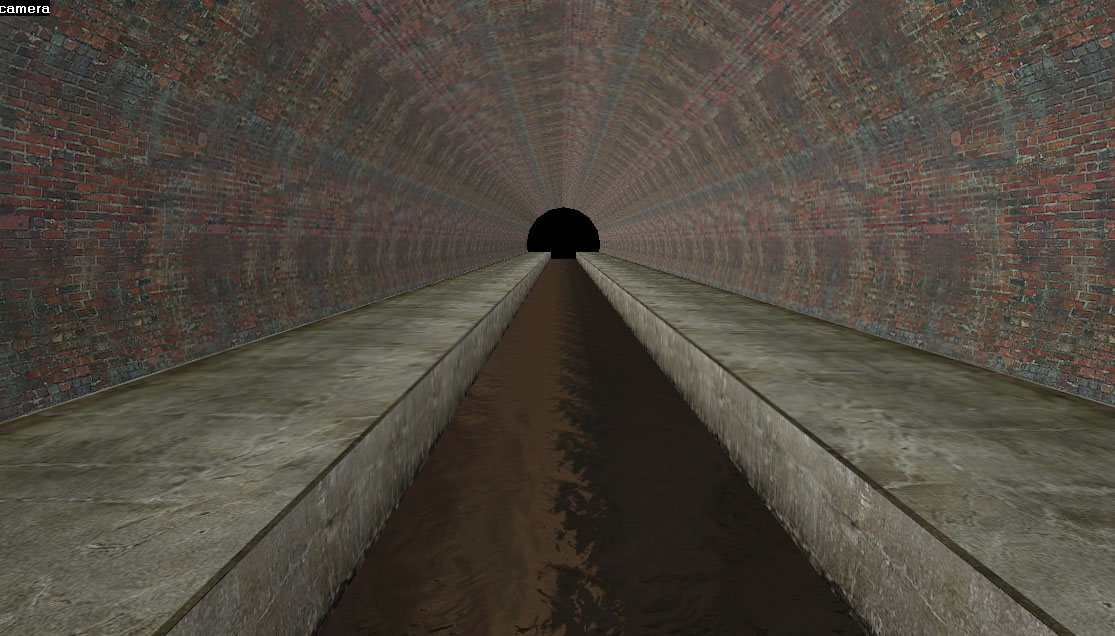
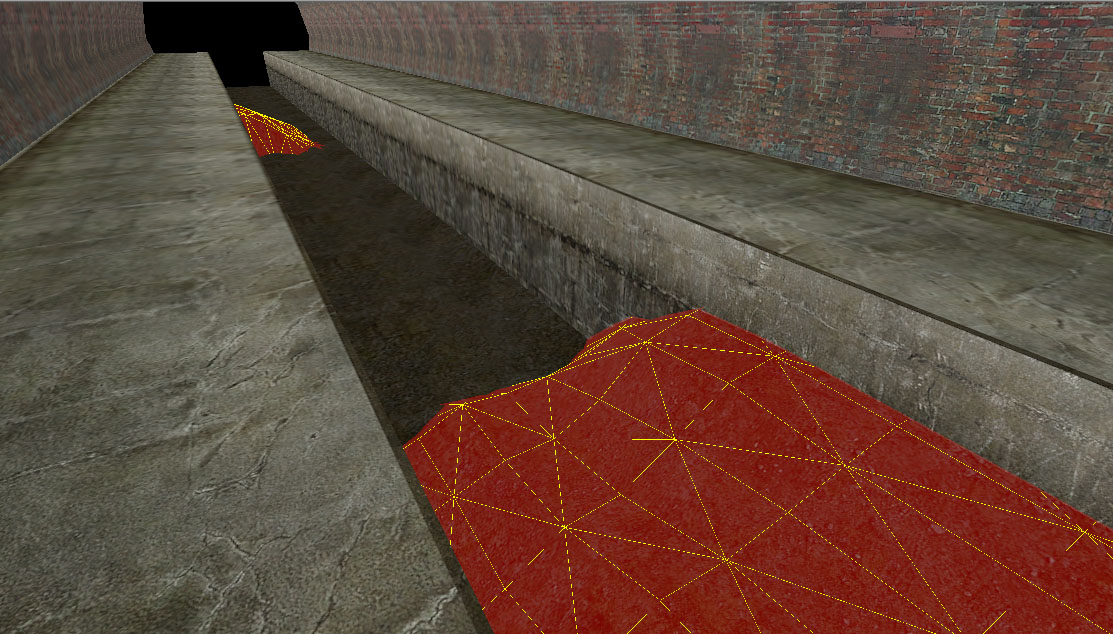
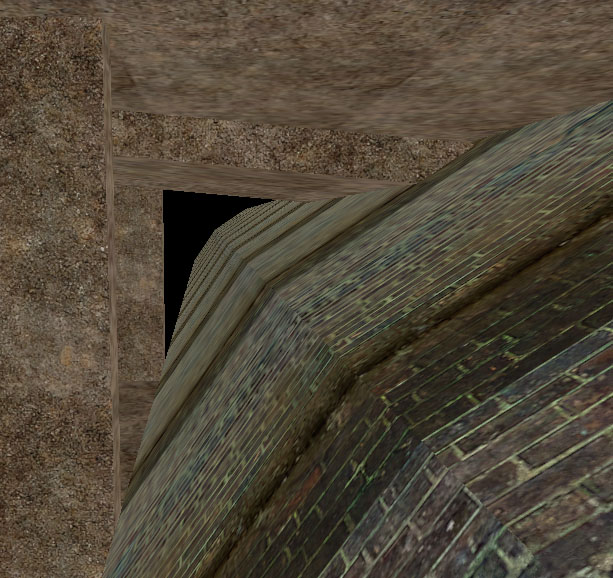
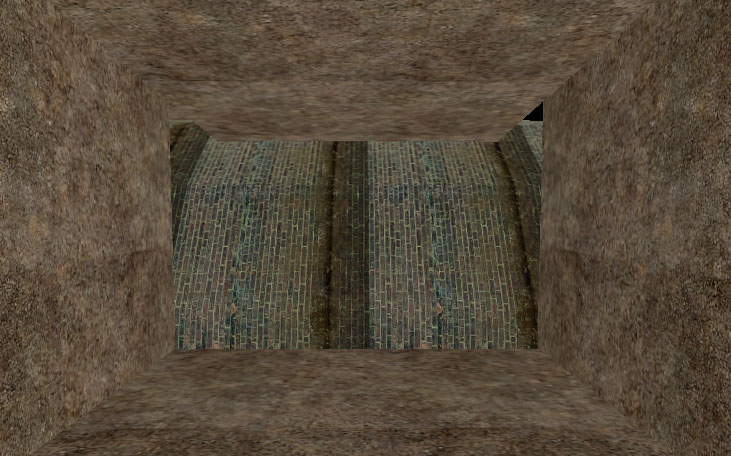
Thanks to Jared for helping make the tunnel actually connect properley.
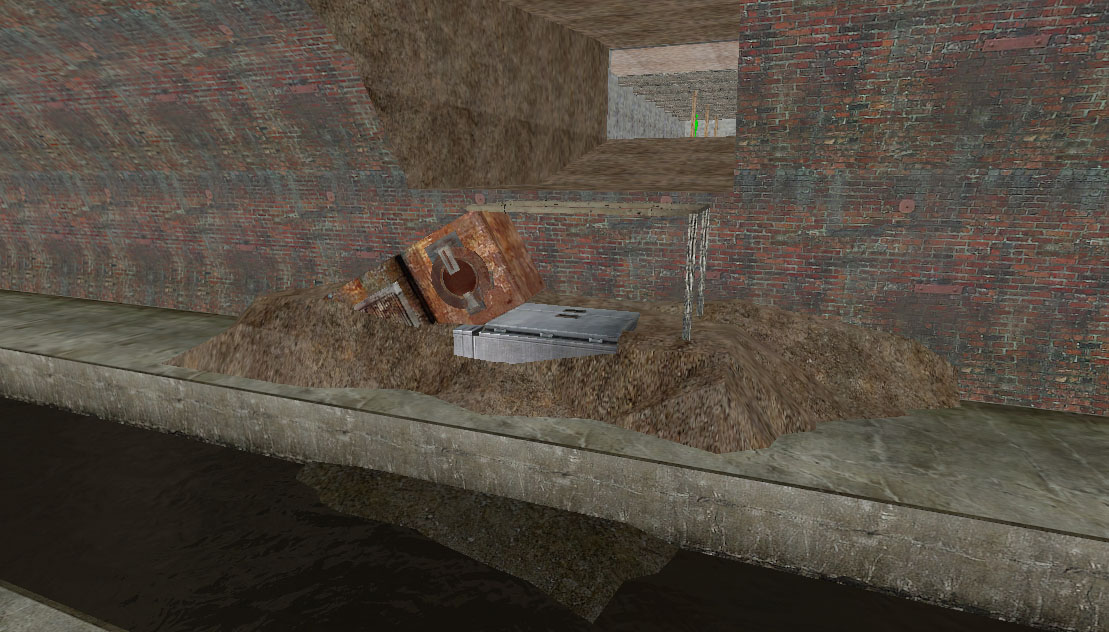
(4-15-20) The bunker was sized a bit diffrently when I first made it but I was prety satisfied with the eventual size I settled on.
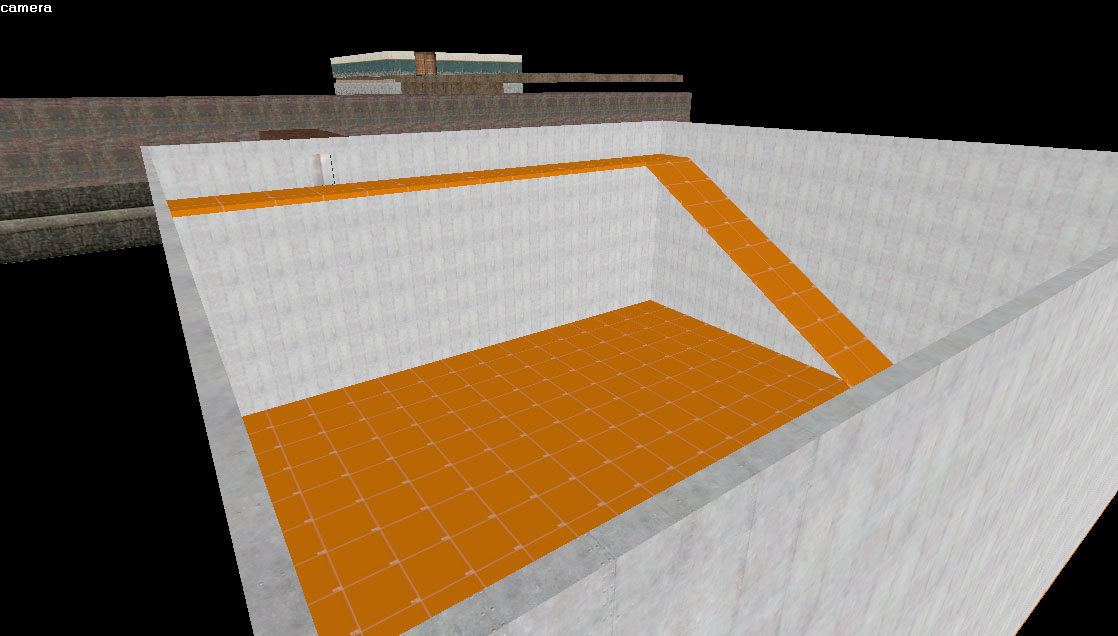
(4-21-20) Adding the desk and rest area in the sewer.
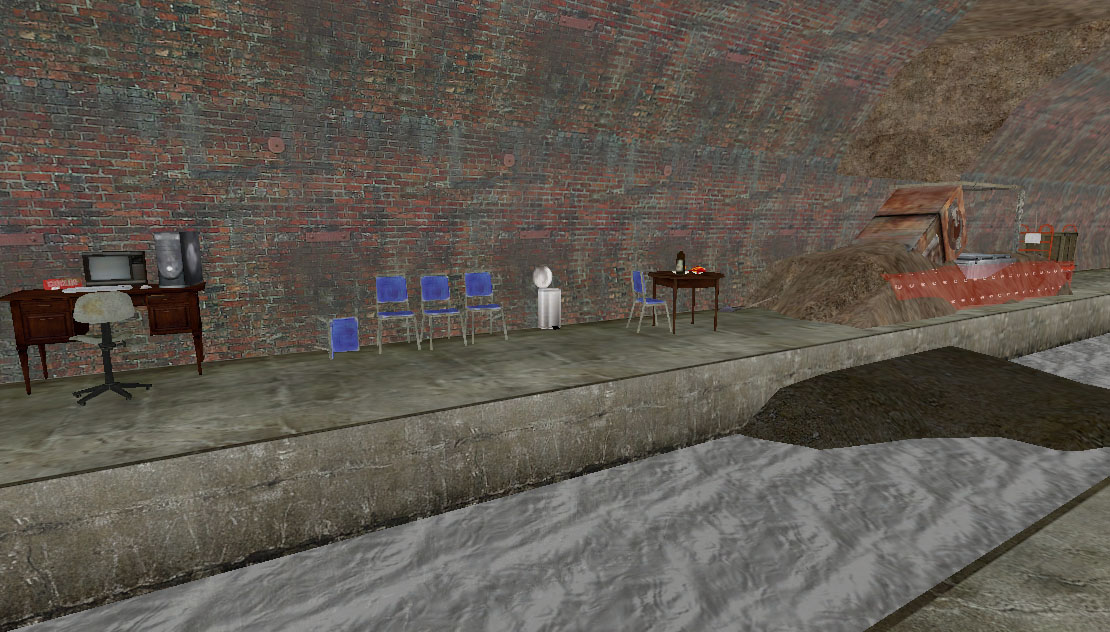
(4-26-20) The basement side room had a less fitting TV prop originally.
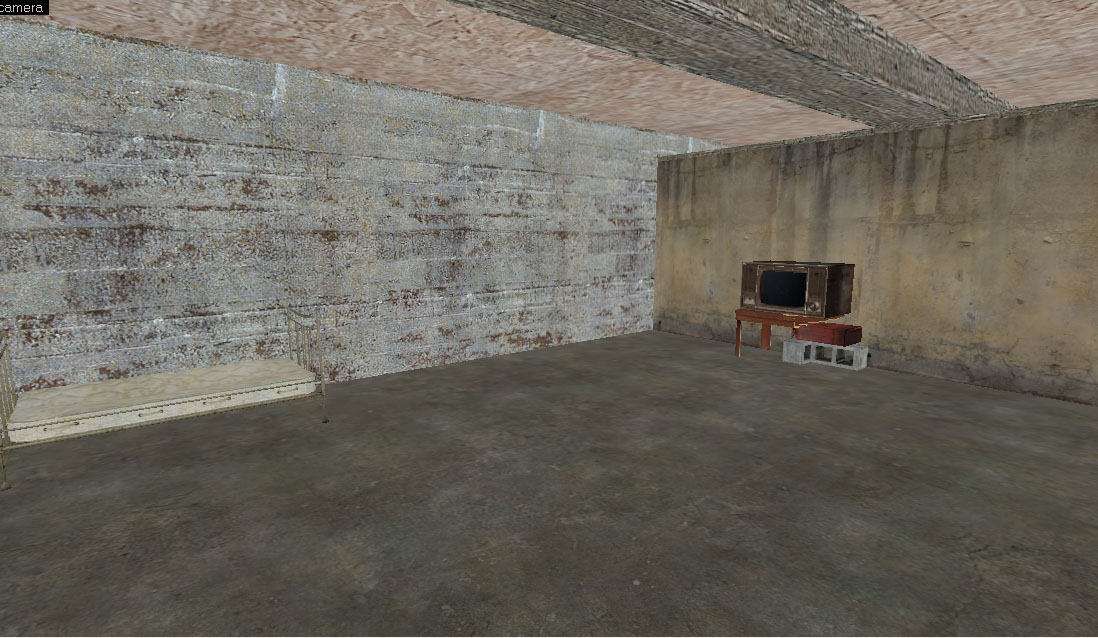
(4-28-20) It took a while to get the difused lighting that the living quarters and hydroponics room have to look right, the light is from a pure white box illuminated with some very bright spot lights to which makes it not look like the light is from a single point, which is a bit hard to do even with sources pre baked lighting since all lights come from a point.
My first attempt looked very bad as the map had a leak and wasnt compiling the bounce lighting.
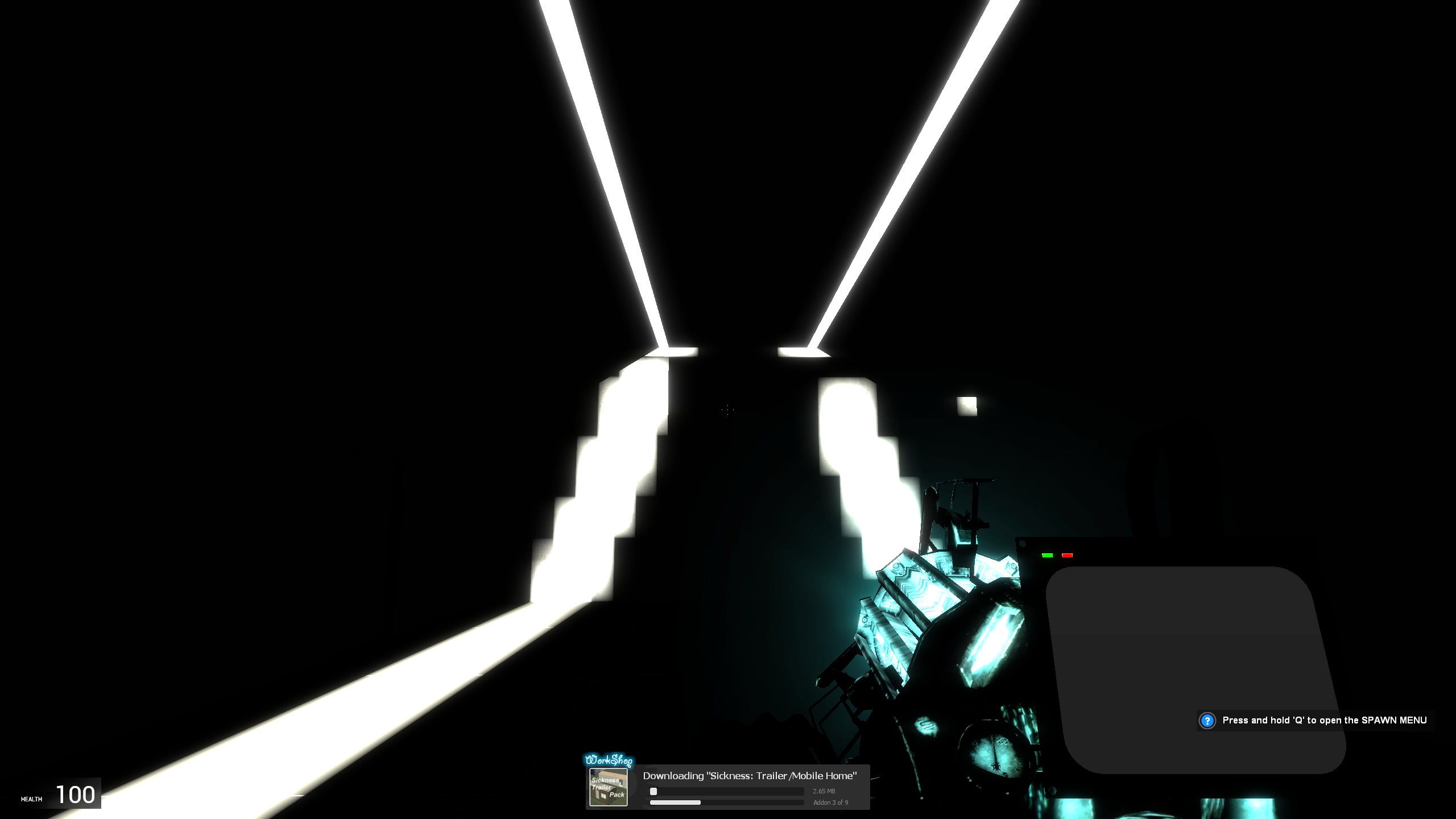
After fixing the leak it did produce a rather interesting effect, I decided that trying to make it come through narrow slits wasnt really going to work very well and just made it a large open hole in the ceiling.
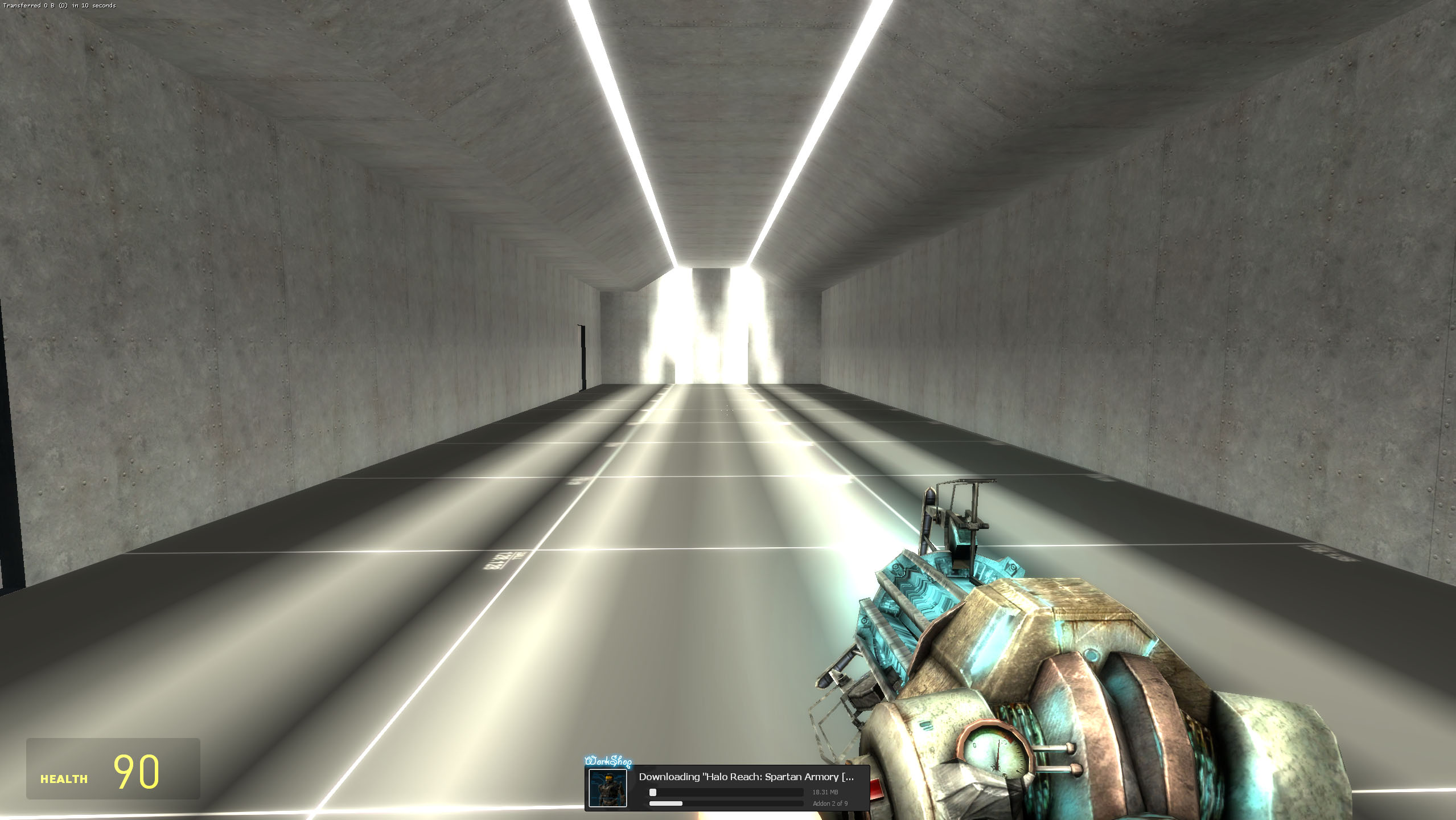
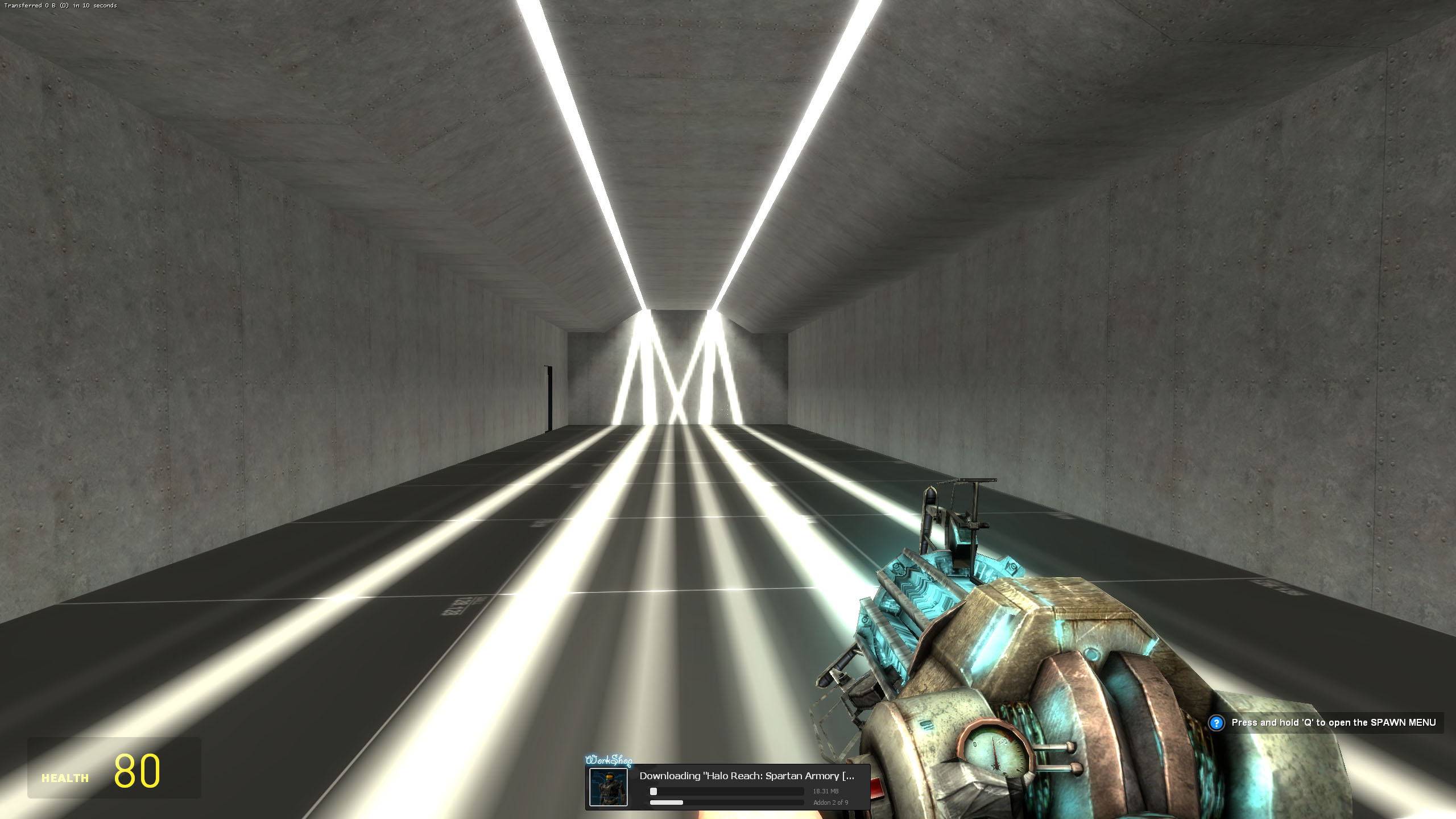
(4-29-20) The angled ceilings for the living quarters were a bit annoying at first as Hammer didnt like the geometry I was making, but I split the brushes to avoid making convex faces.
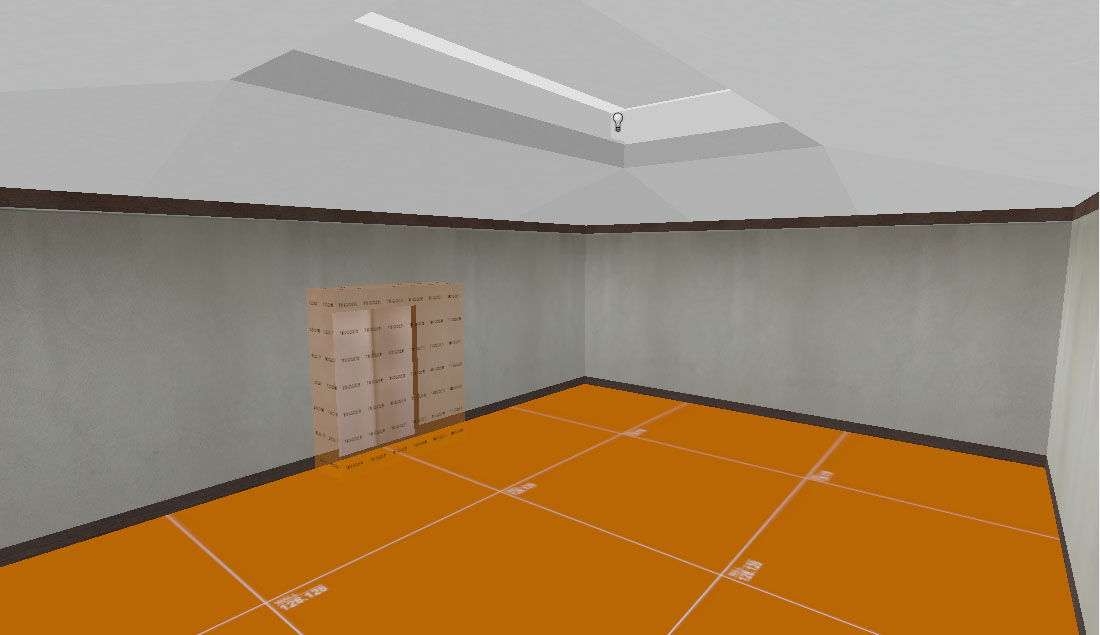
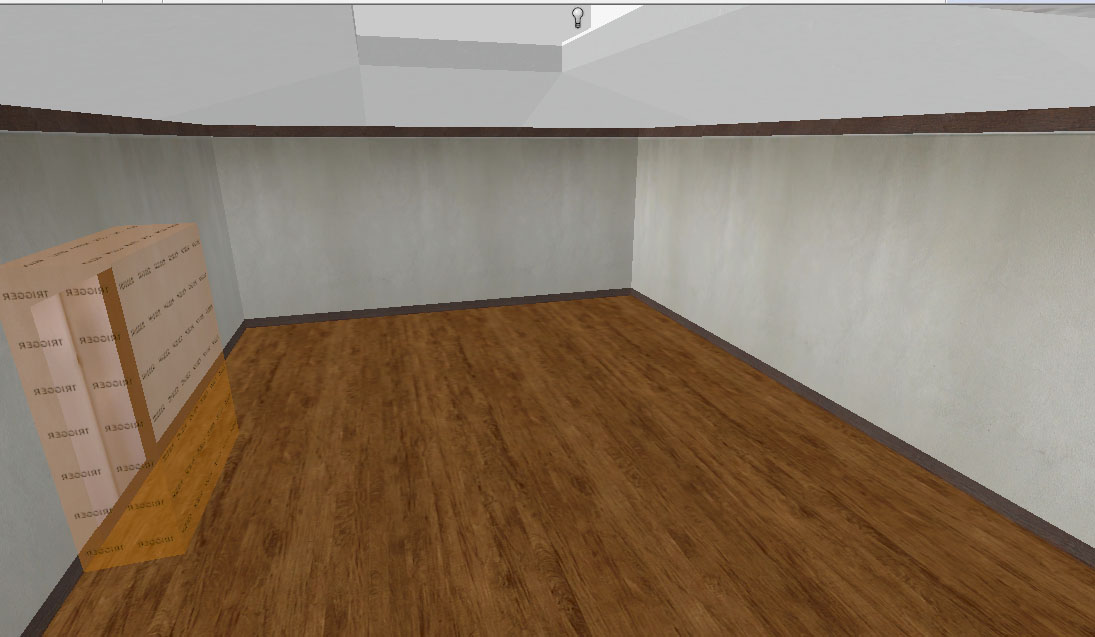
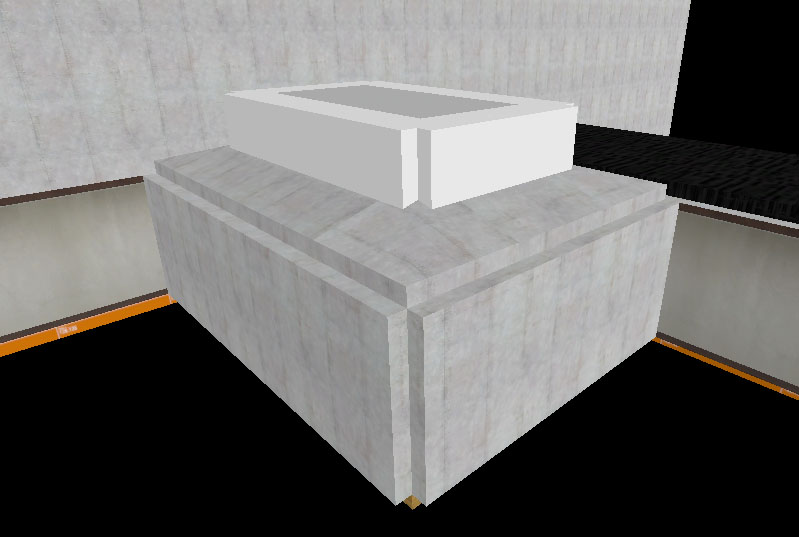
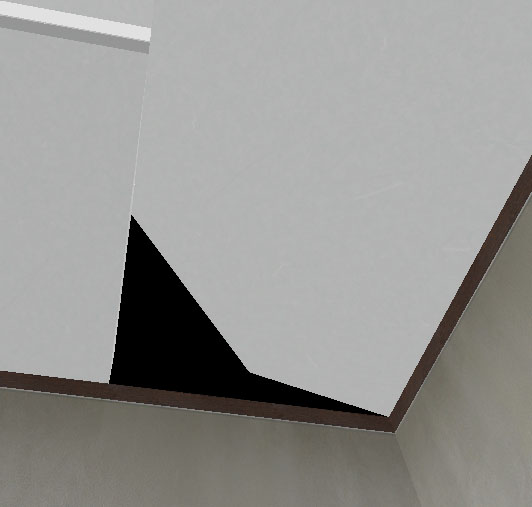
(5-04-20) Added the wooden sliding doors in the living quarters which are made of brushes.
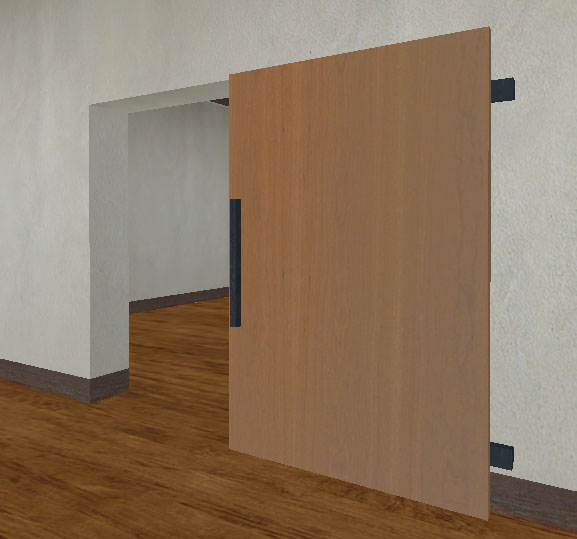
(5-08-20) Created the showers for the living quarters.

(5-11-20) Added the fountian garden and drinks counter.
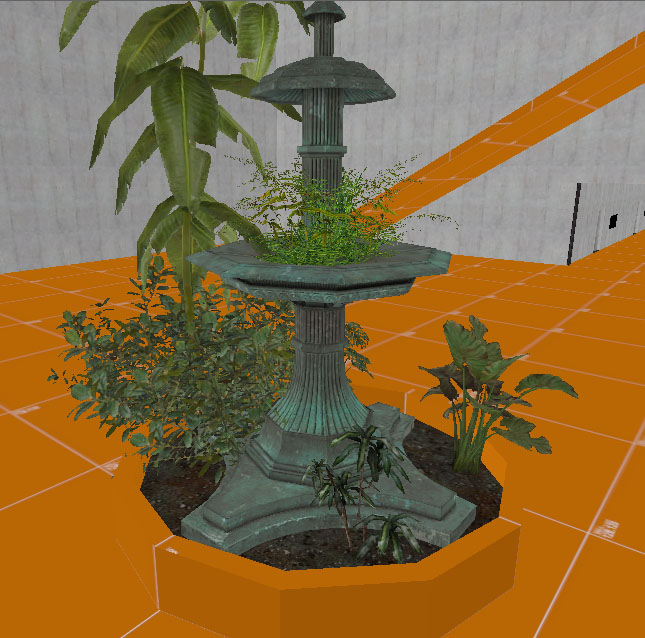
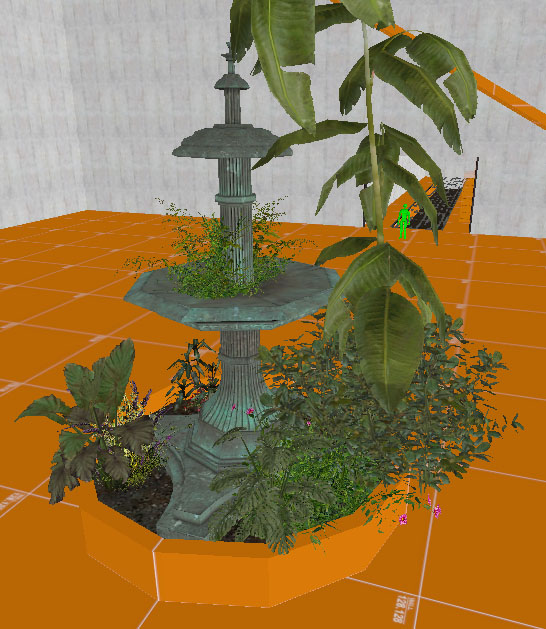
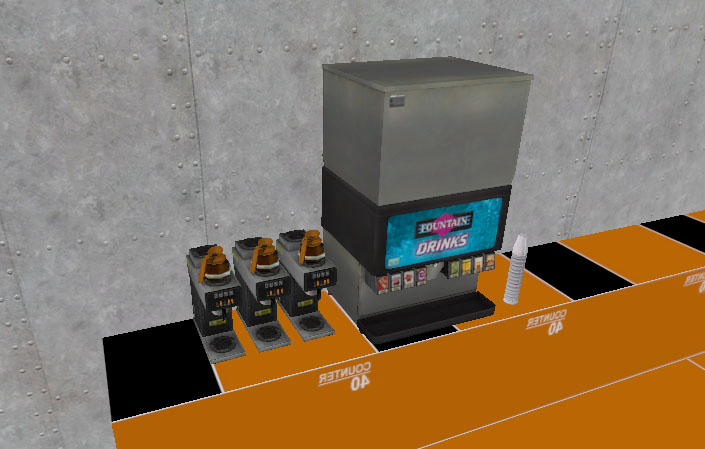
(5-12-20) It took me a while to figure out what floor texture to use for the bunker, I don't normaly use dev textures as I find them to distract from what I'm trying to make, but I do use them if I cant decide what exactly I should use (There is also a leftover dev texture somewhere in the published map). The sloped ceiling for the bunker was made at this time.
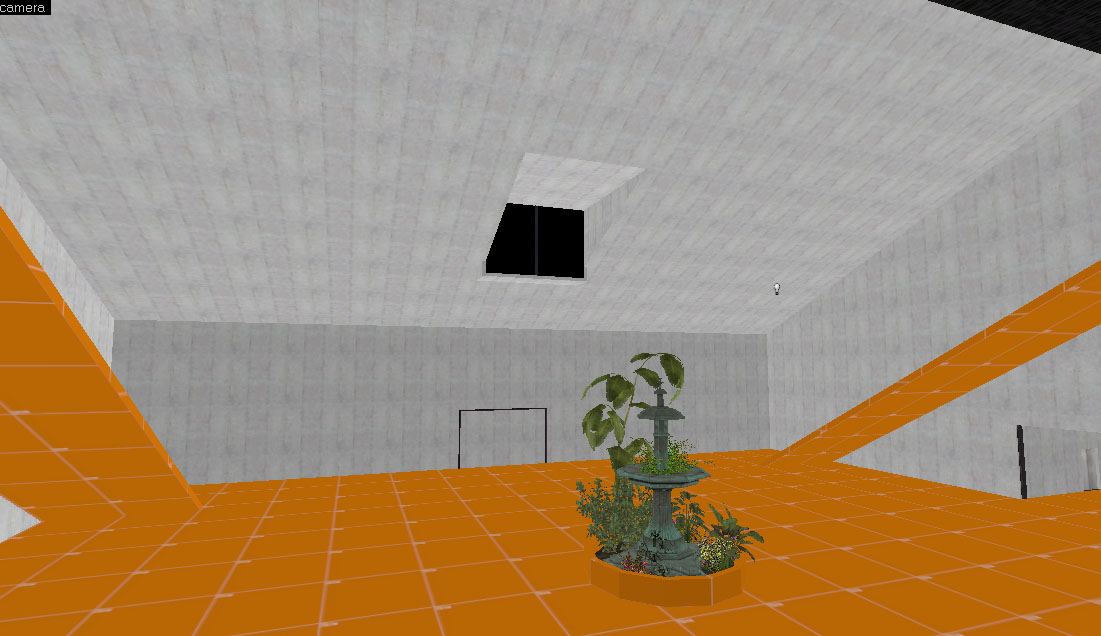
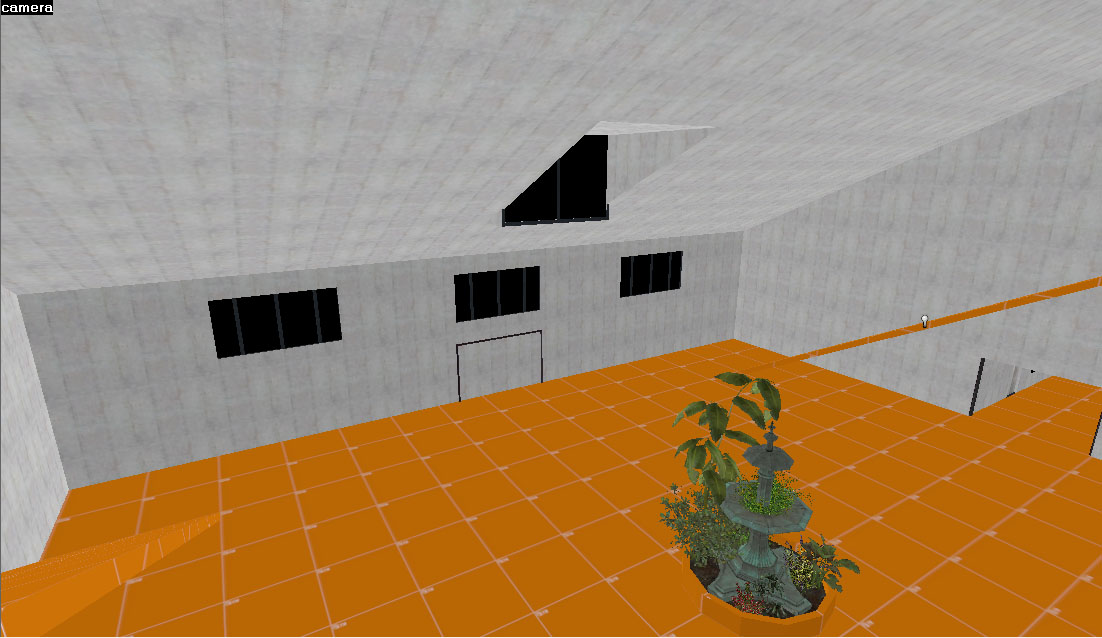
(5-15-20) Here is a texture I made that was meant to be displayed on a screen somewhere depicting a deliberatly ugly and simple diagram of the basement. It also notes that one may be exposed to radiation when going upstairs and that the side room is an active crime scene and that the entire structure is temporarily off limits.
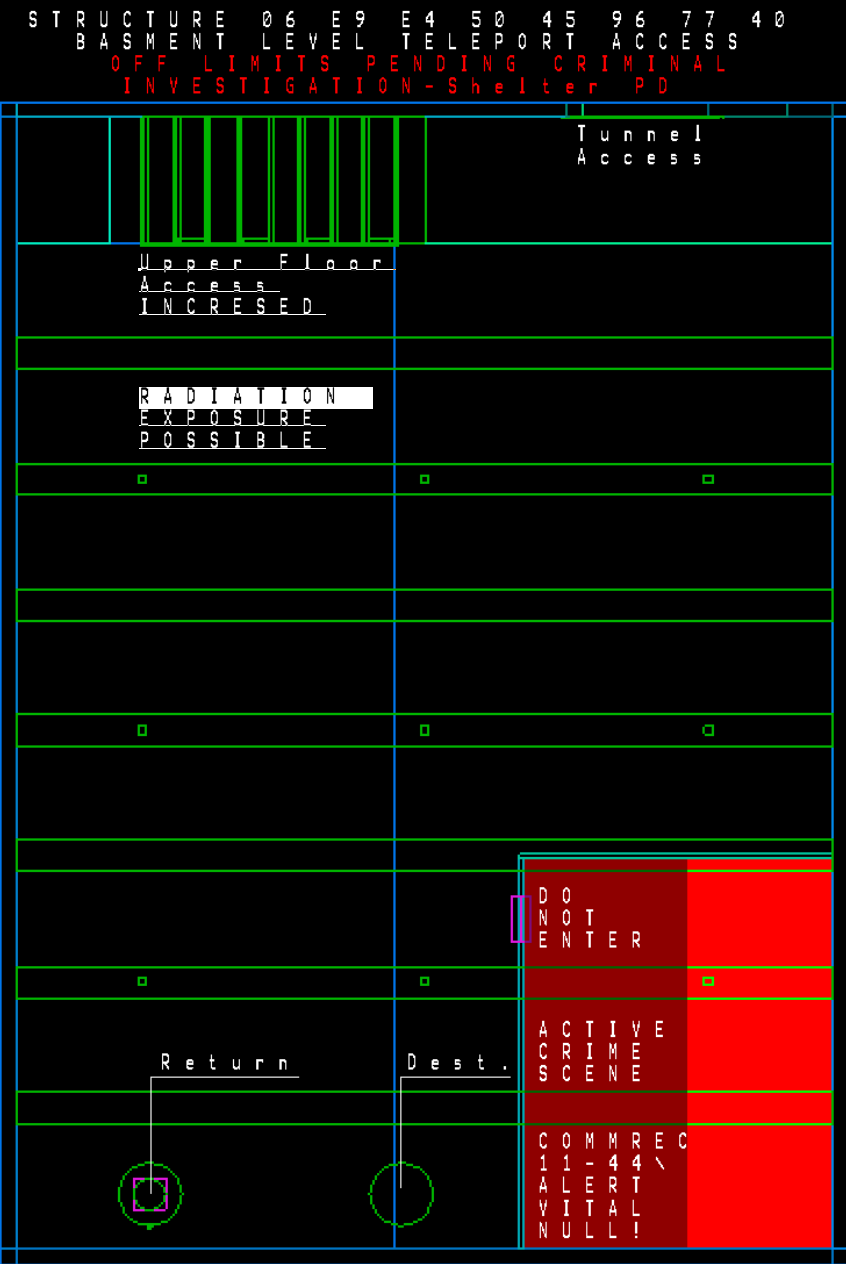
Here's the image used to make it.
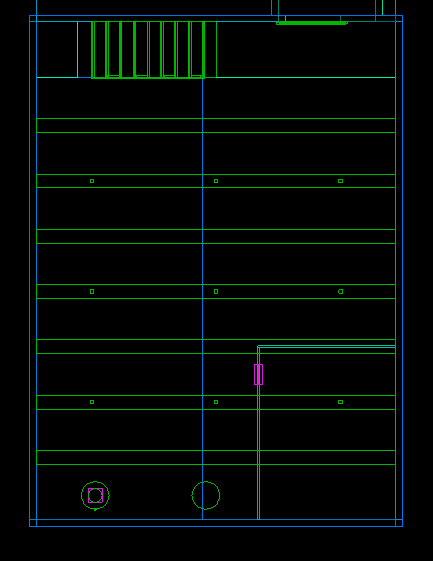
(5-17-20) The other house on the surface, I had meant to add more detailed geometry such as the roof but never got around to it.
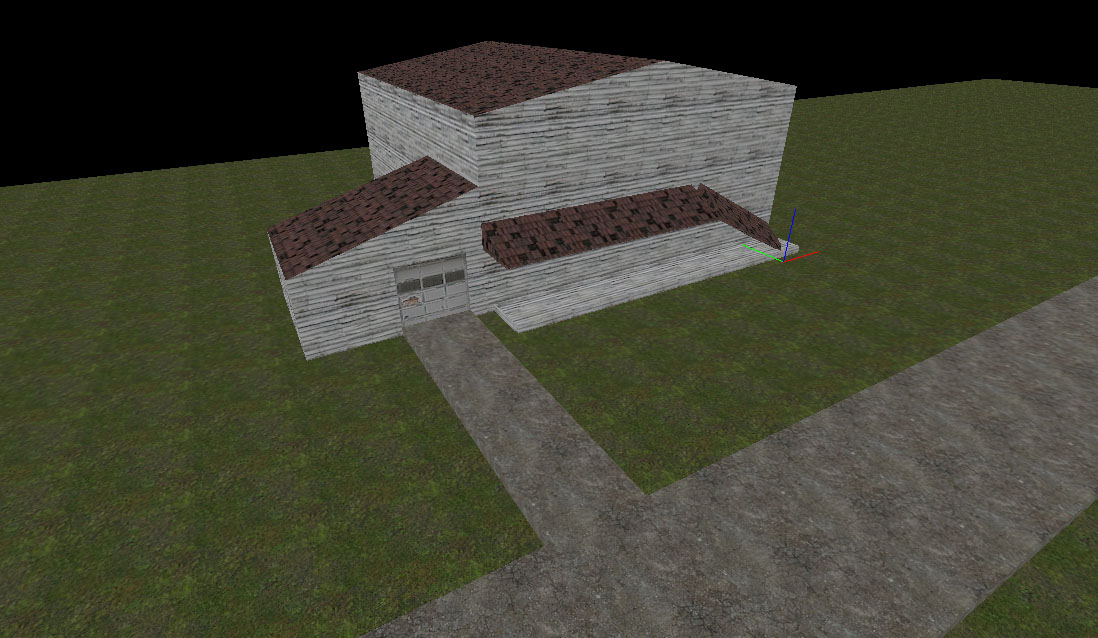
(5-18-20) The hydropnics room was created.
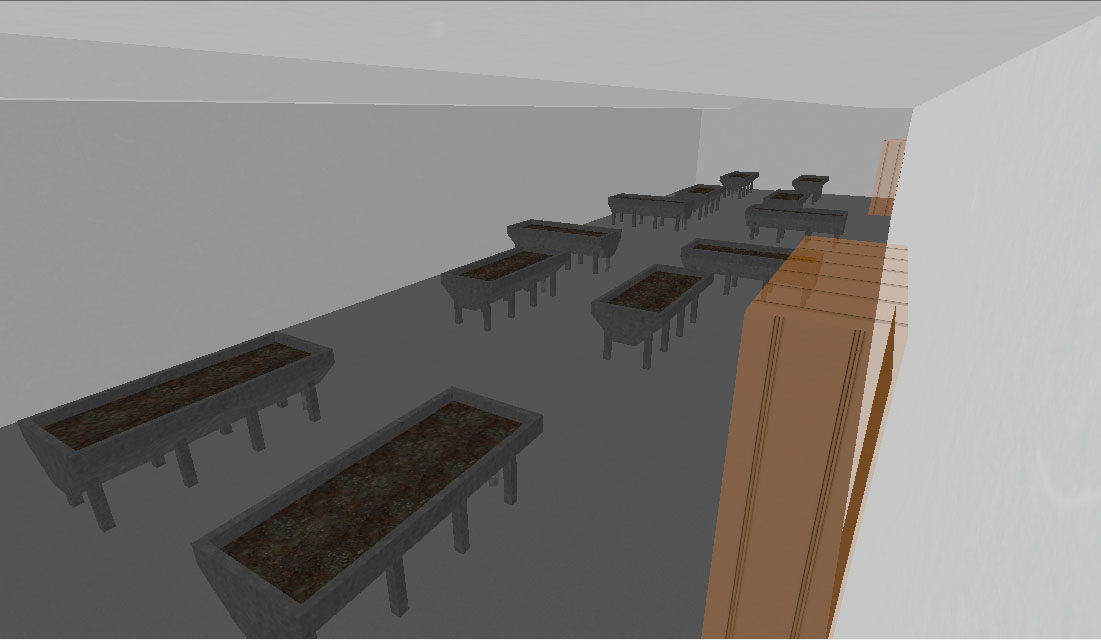
(5-23-20) For my birthday source decided to break everything.
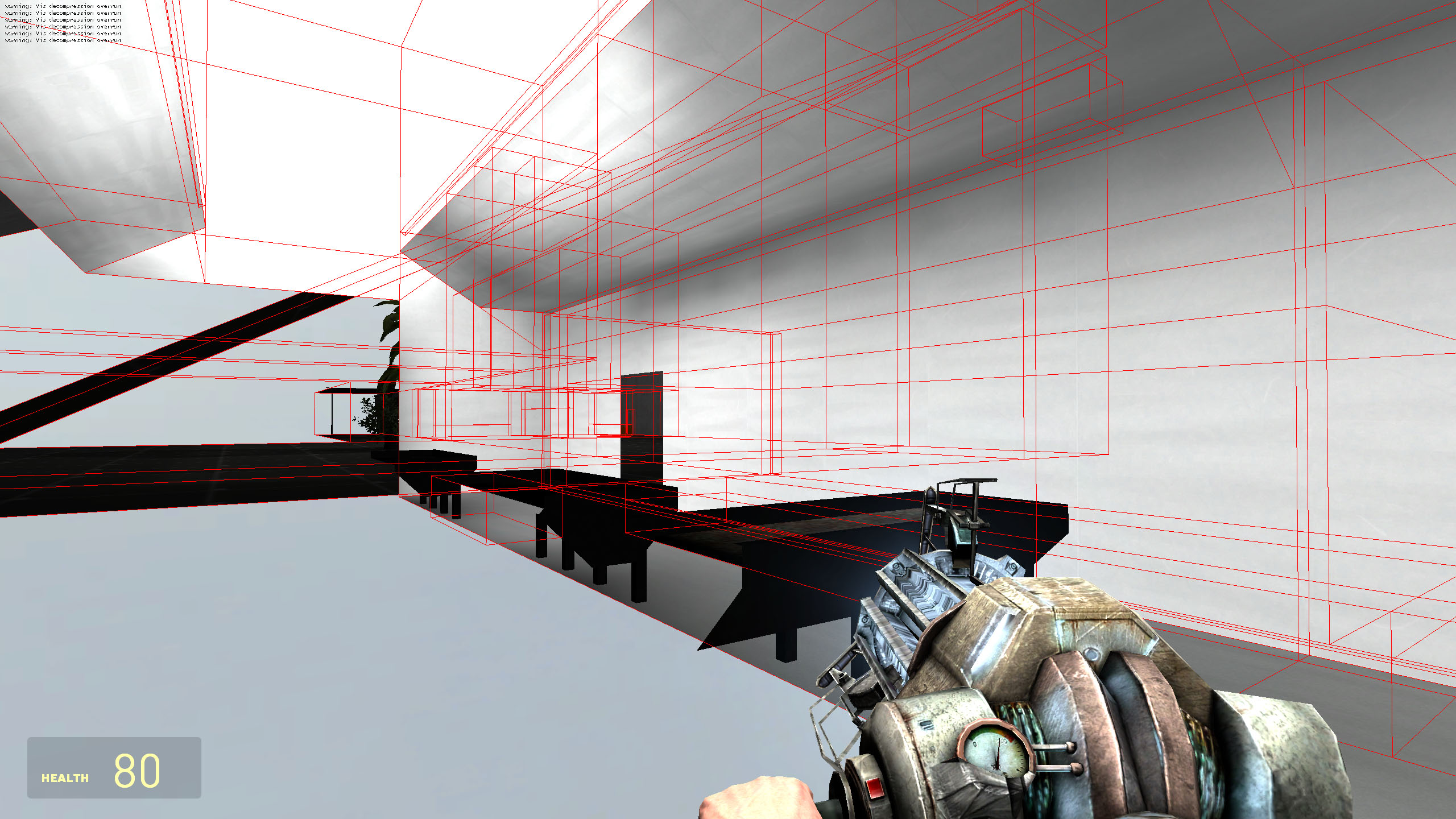
The hydropnics bays themselves were made with brushes but this caused some strange lighting issues when they were made into func_details so I used a tool called Propper to turn them into a 3D model that can be used like any other.
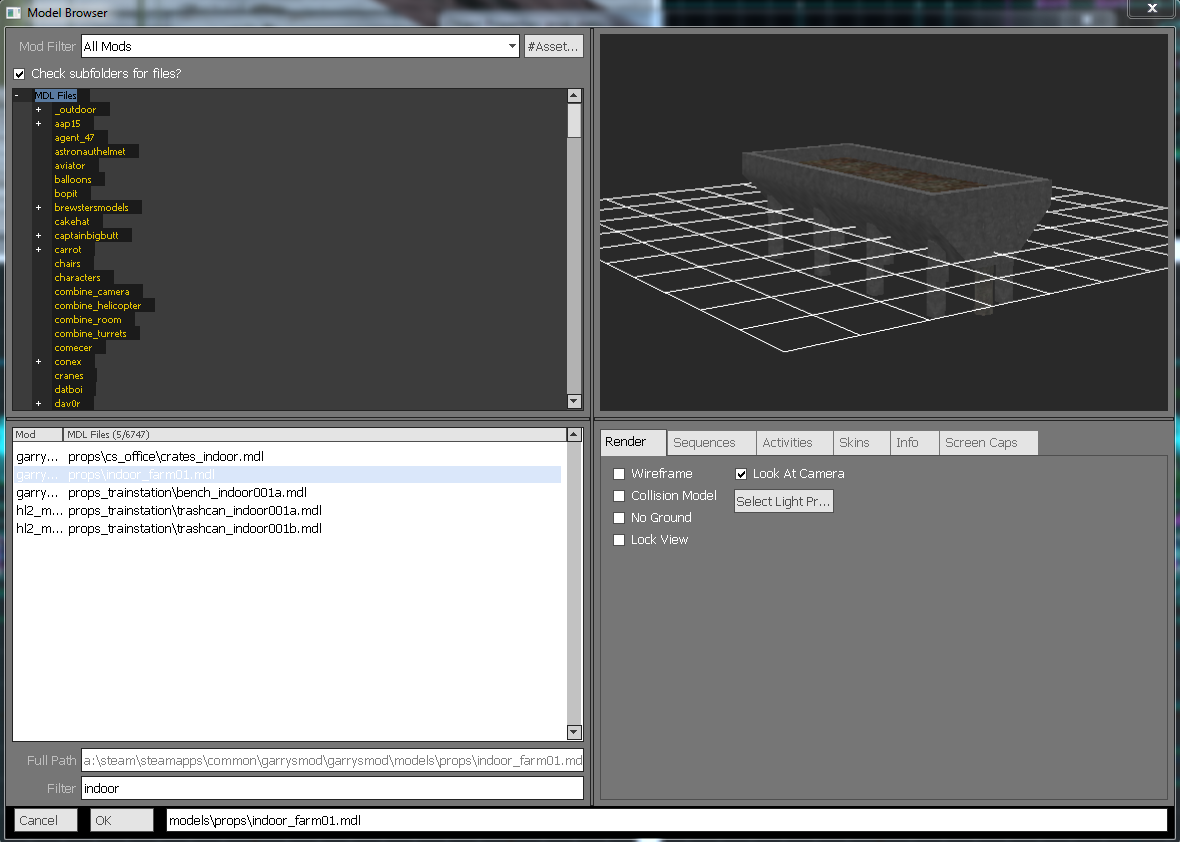
Also an in game screenshot of some more progress on the atrium.
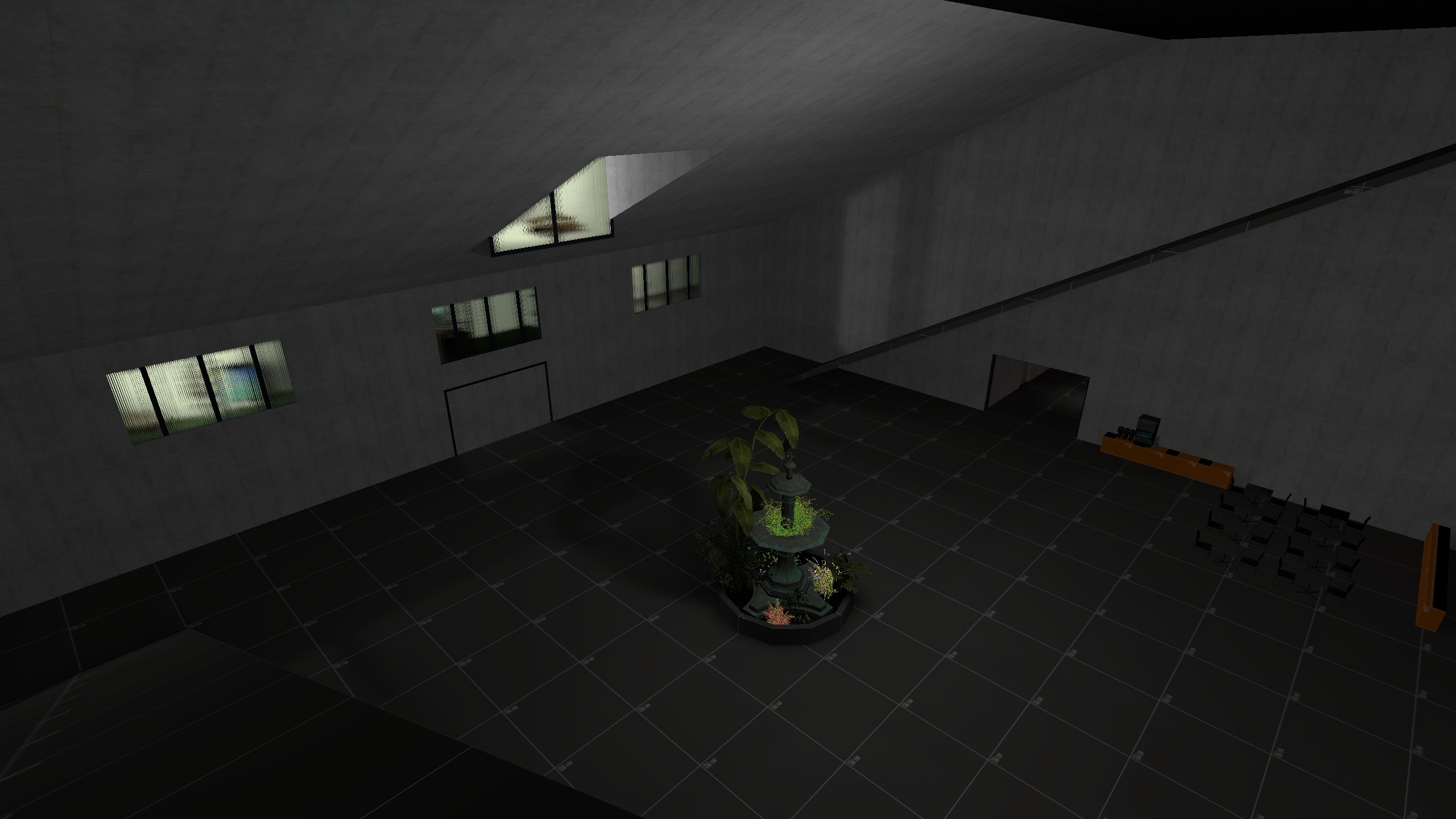
Also some texture oddness on the other house when I was adding the foliage.
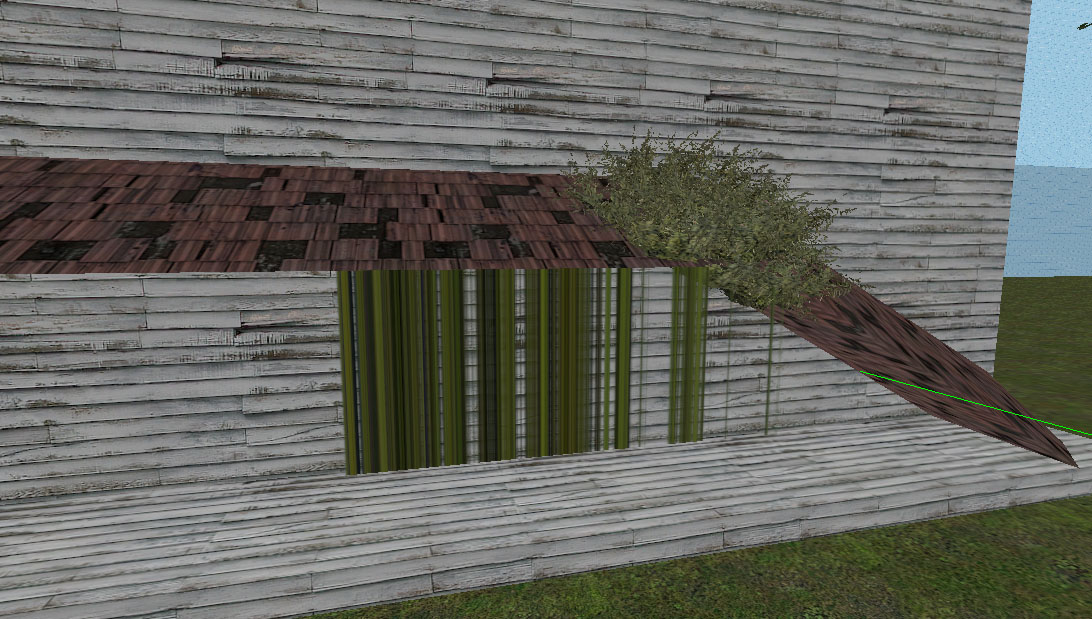
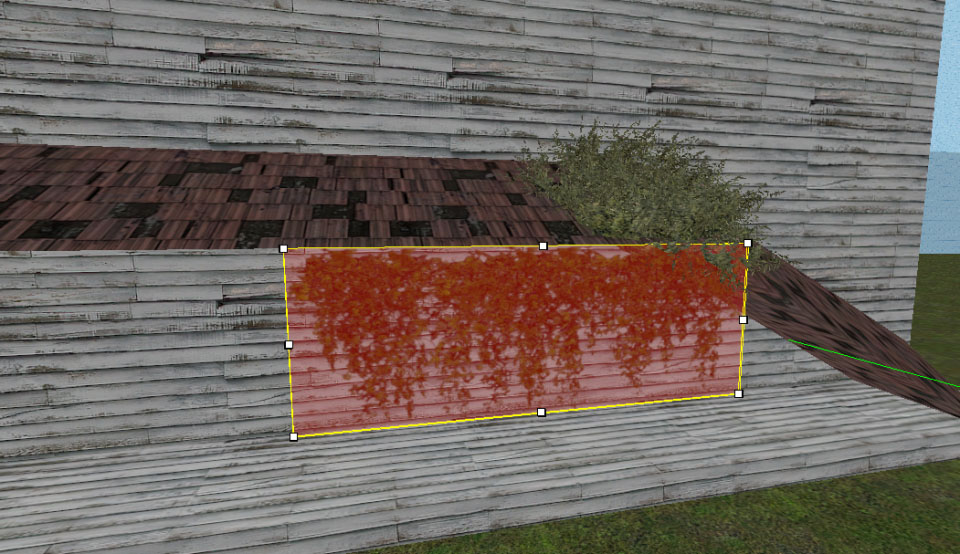
(5-25-20) Here is some progress on the lab.
I ran into an issue with the prop I wanted to use here having a colision hull that would be really bad for prop hunt gameplay.
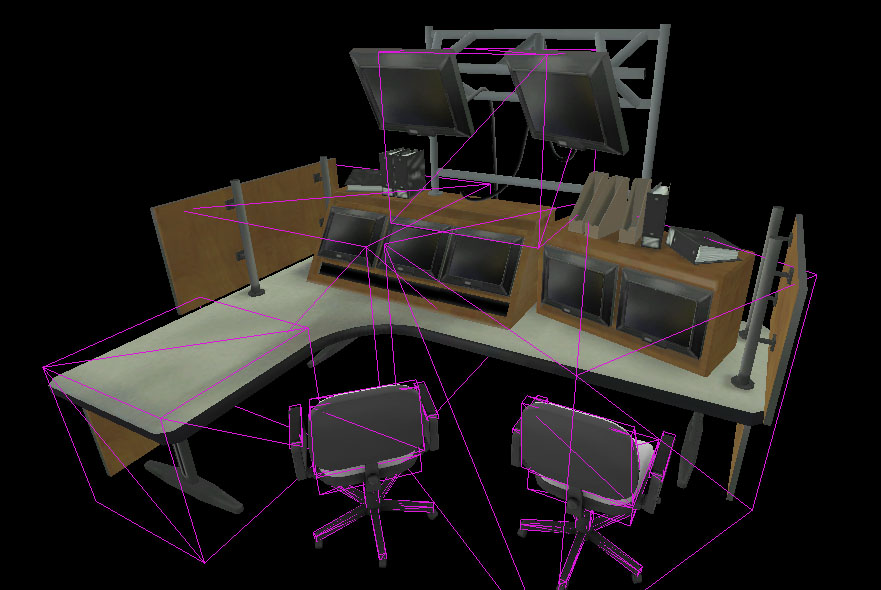
So I just turned collision off for that prop and made my own out of clip brushes.
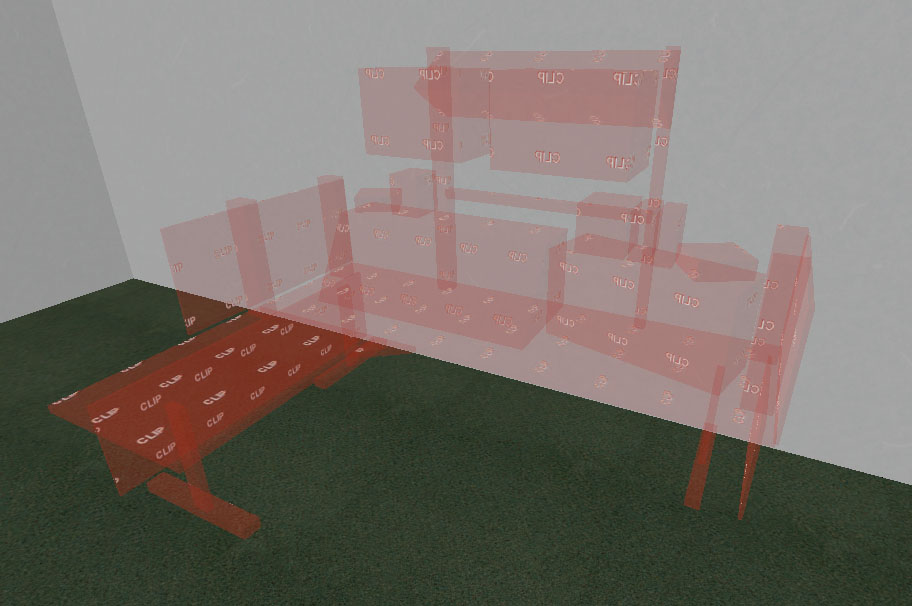
I didn't do the chairs because that would be even more work and it would be odd for them to be immoveable barriers when every other chair is a physics prop, so players can just walk through them. I don't think any prop is small enough to hide inside the chairs anyway.
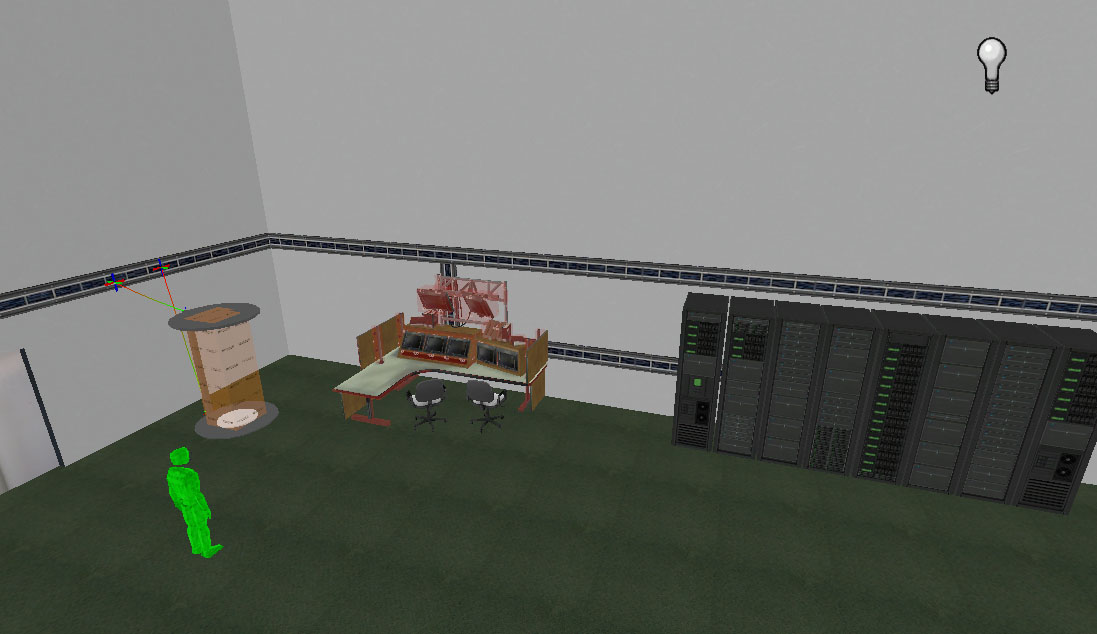
The servers are meant to do all the processing for the teleporter and the other equipment.
(5-29-20) Some more work on the teleporter lab. I decided to add a Star Trek prop i had in my GMod folder because I like Star Trek, and so does whoever uses this office.
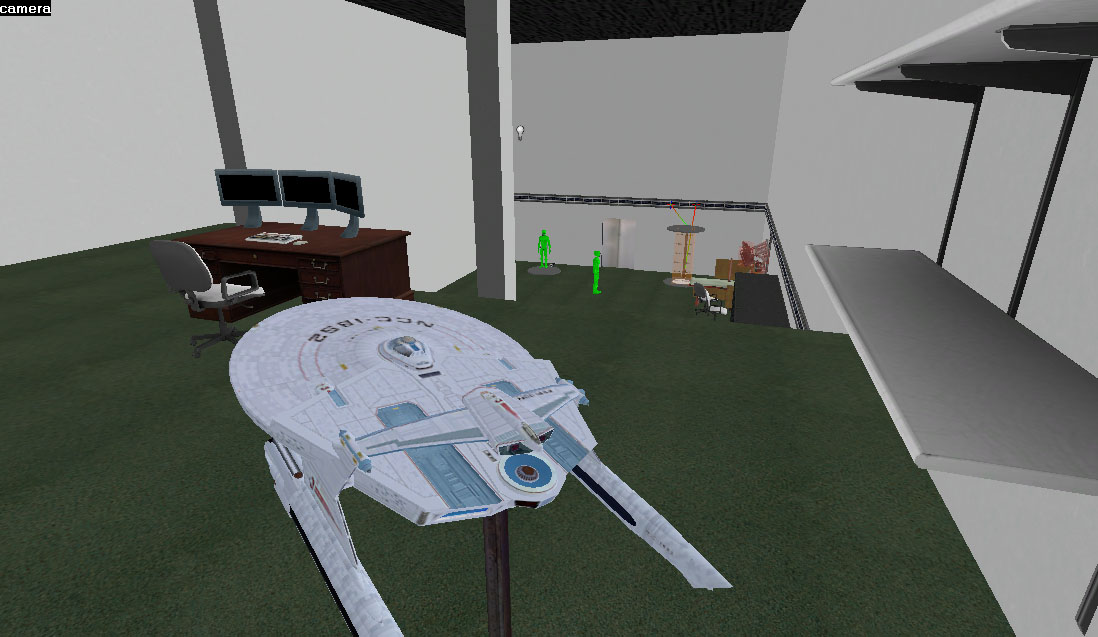
Adding the first of many arches, its a design element I'm a big fan of.
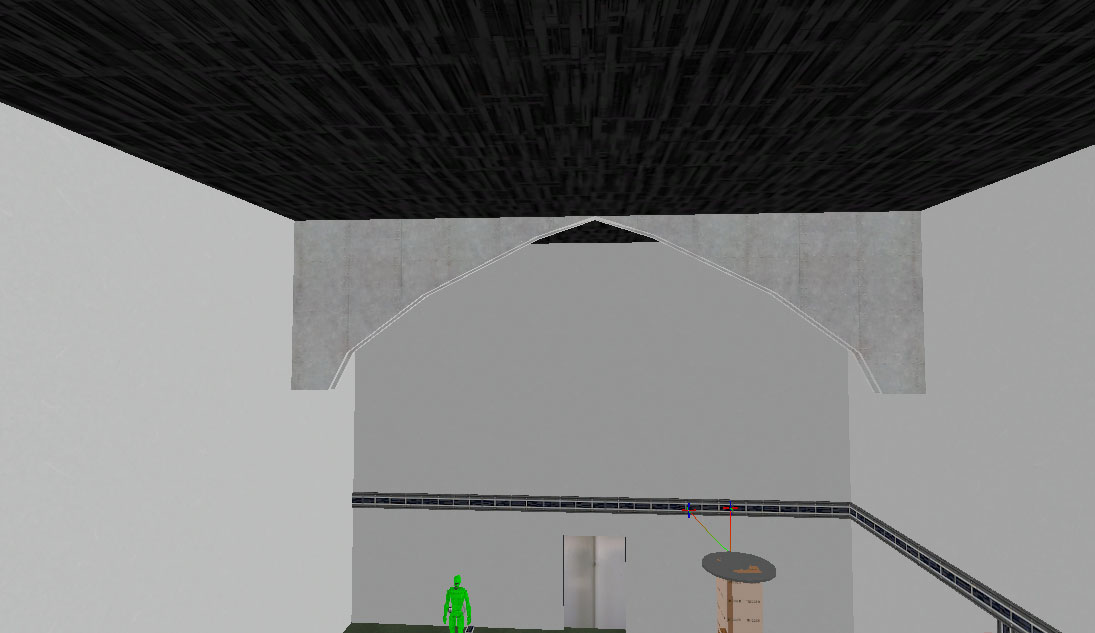
I forgot about that creepy baby doll prop on the shelf until now... Its still there too.
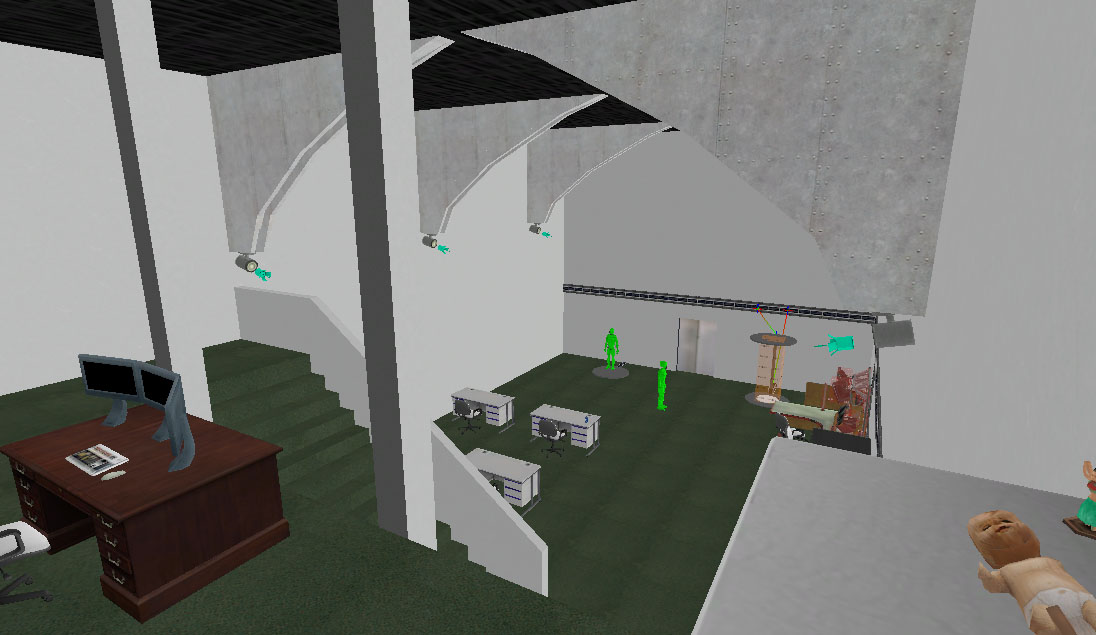
Also here is a tour of the map as it was on this day inexplicably set to one winged angel. As I mentioned in the description of this video I was intending to make this into a zombie survival map as well, though I later abandonded those plans, the map file still has a few incomplete areas outside of the playable space, mostly just floor size markers for areas I would have made for that version.
(5-30-20) Detailed the small area outside of the security office.
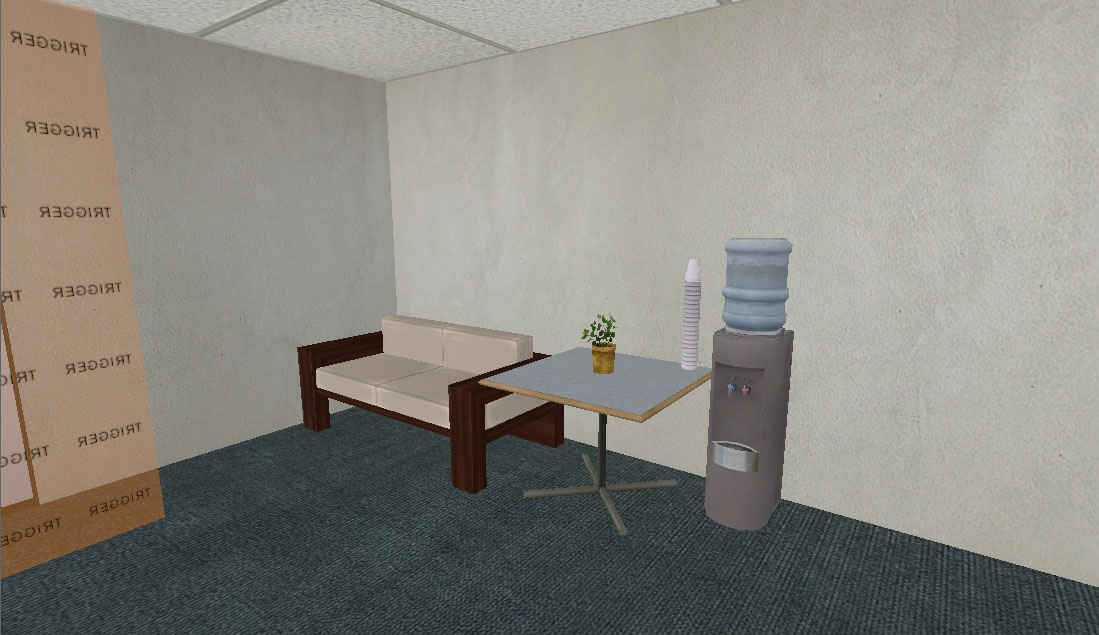
And finally chose the atrium floor textures.
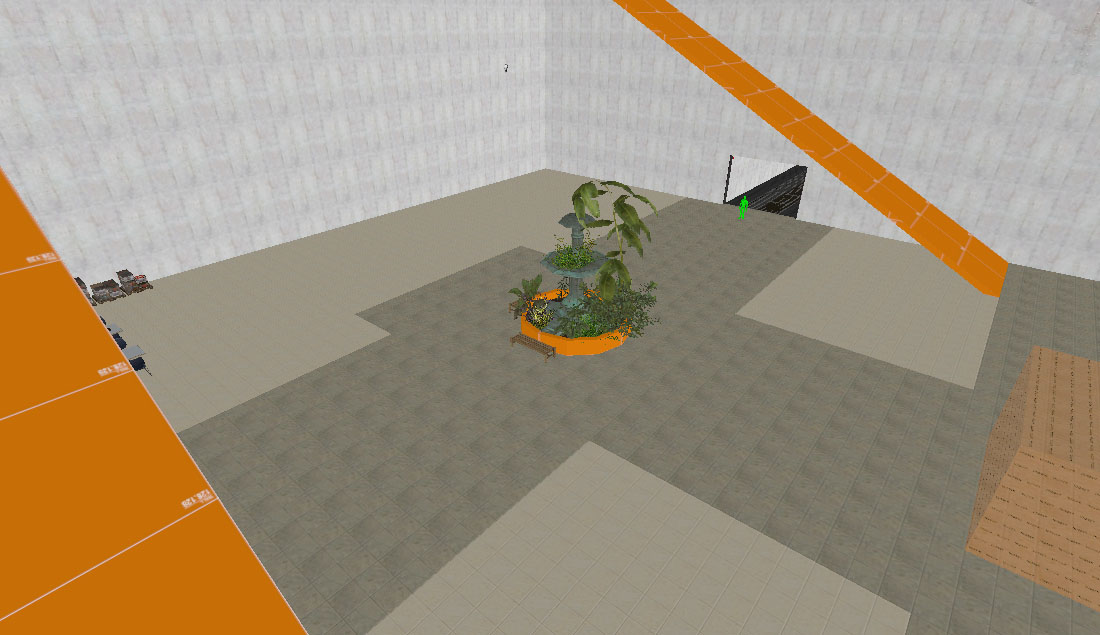
Also a view of what the outside of the map looks like in Hammer. A lot of people insist that you need to put nodraw on every surface that's not within the map but as long as its sealed the compiler just skips those faces anyway so there's no point in doing that as far as I'm aware.
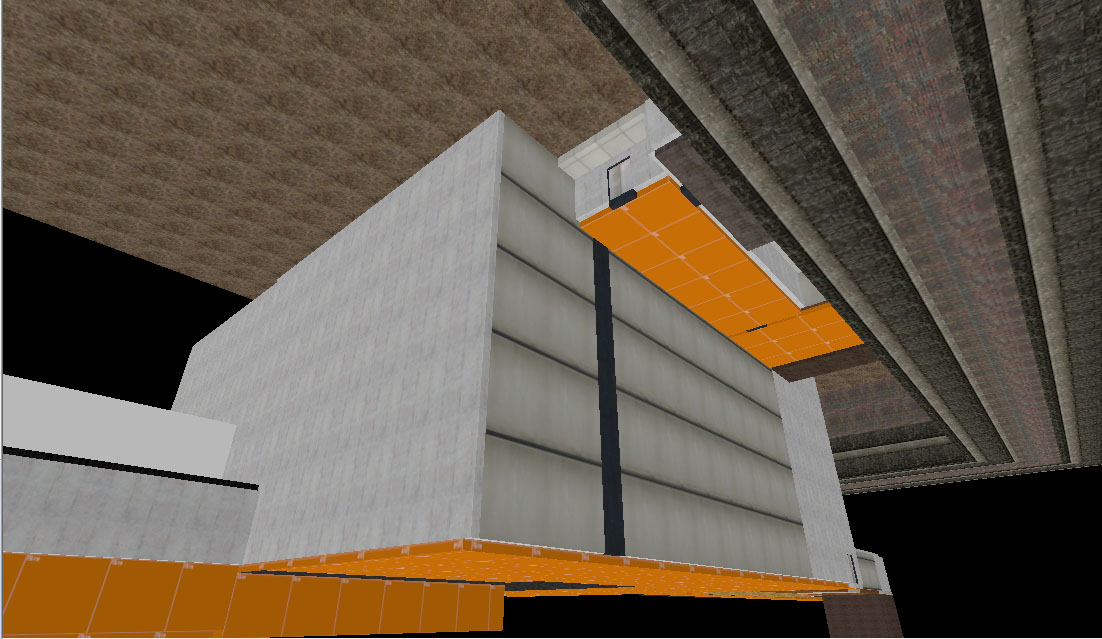
Also here is me being tormented by a ton of visleaves existing for some reason.
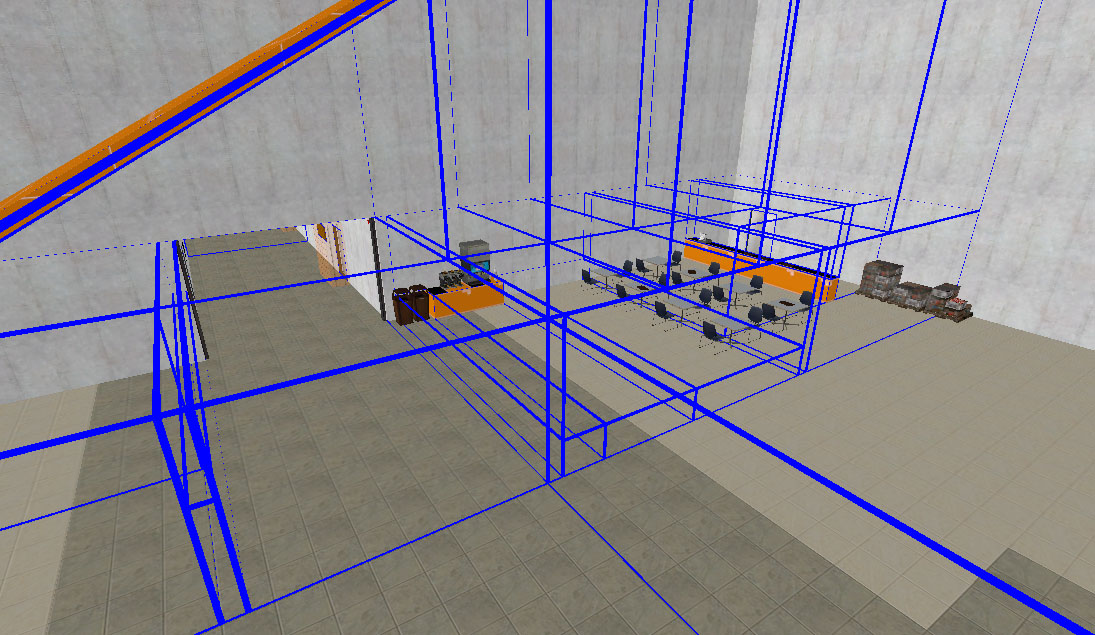
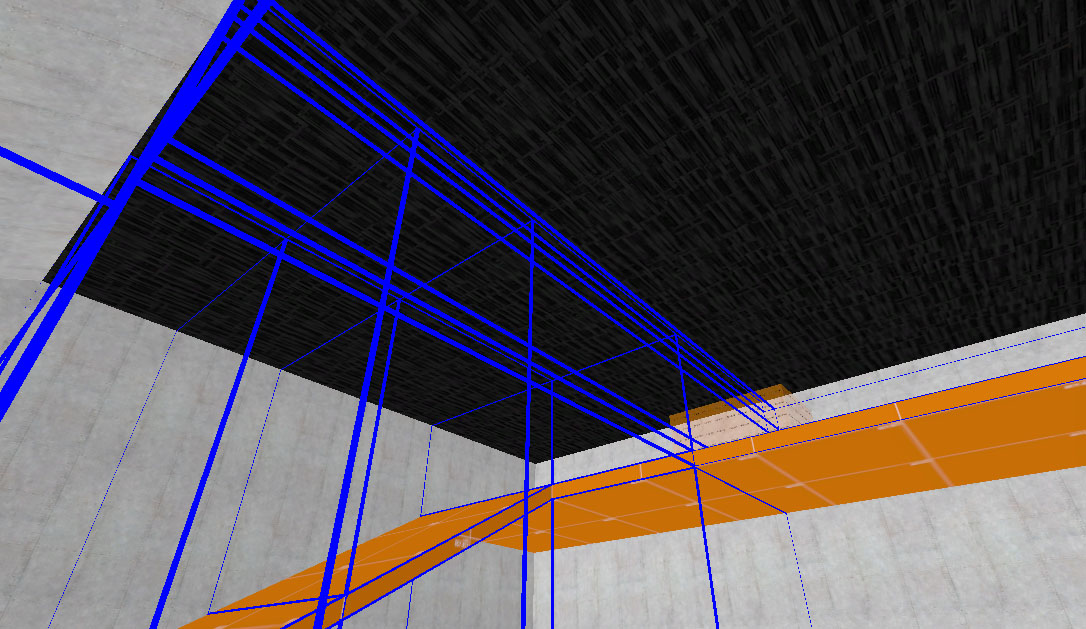
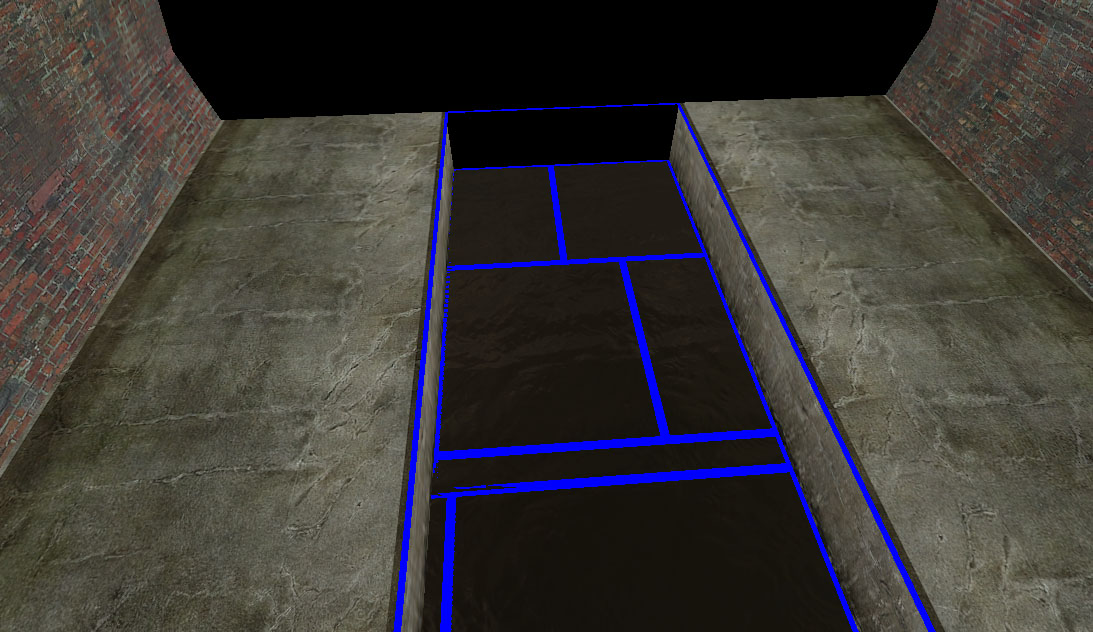
(6-01-20) The fountain base and maintenance bay door get textured.
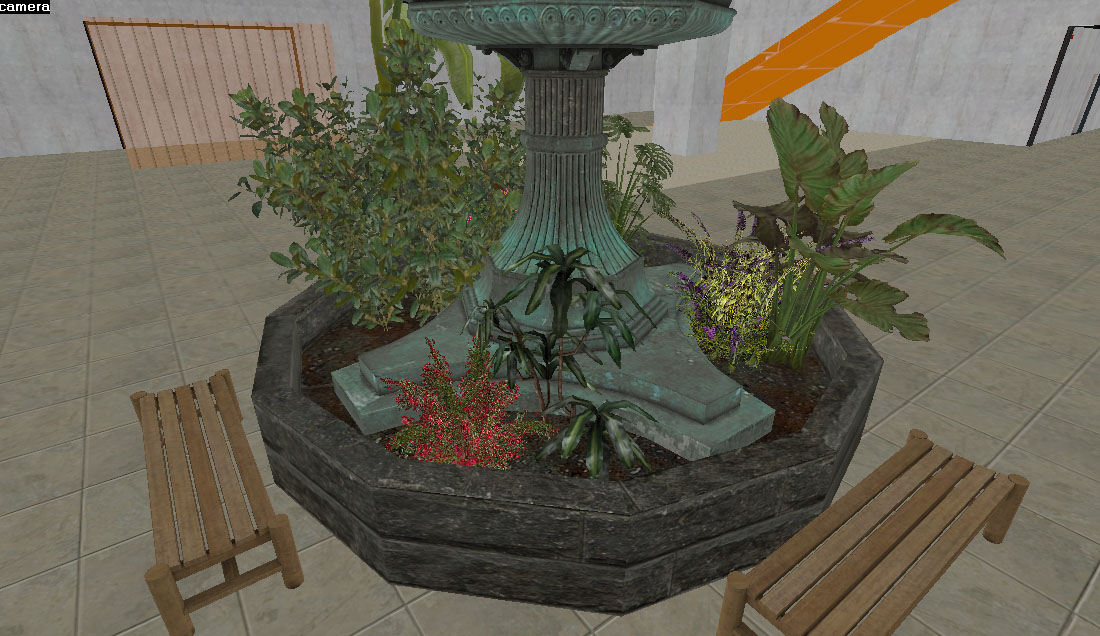
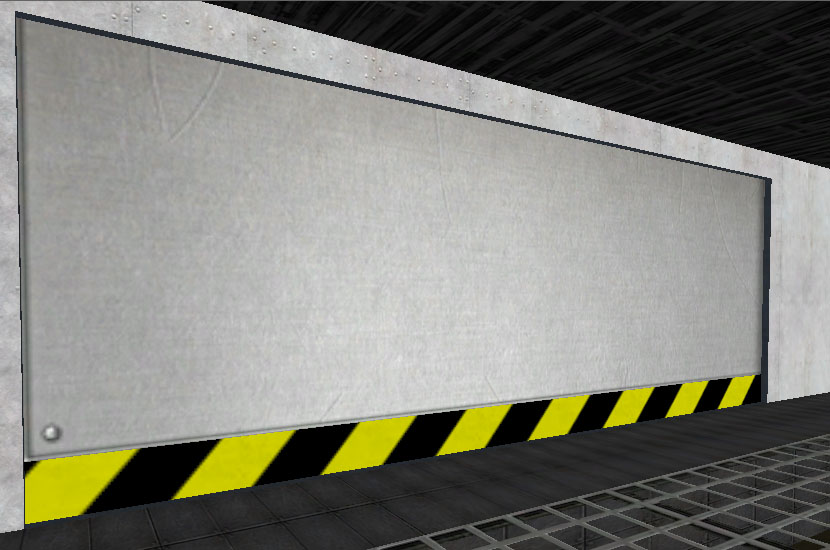
(6-03-20) The messy bedroom. The reason theres a map of Ohio is because its in Black Mesa (the game) for some reason so I decided to use it here. I'm guessing one of the developers is from there and so am I so it fits.
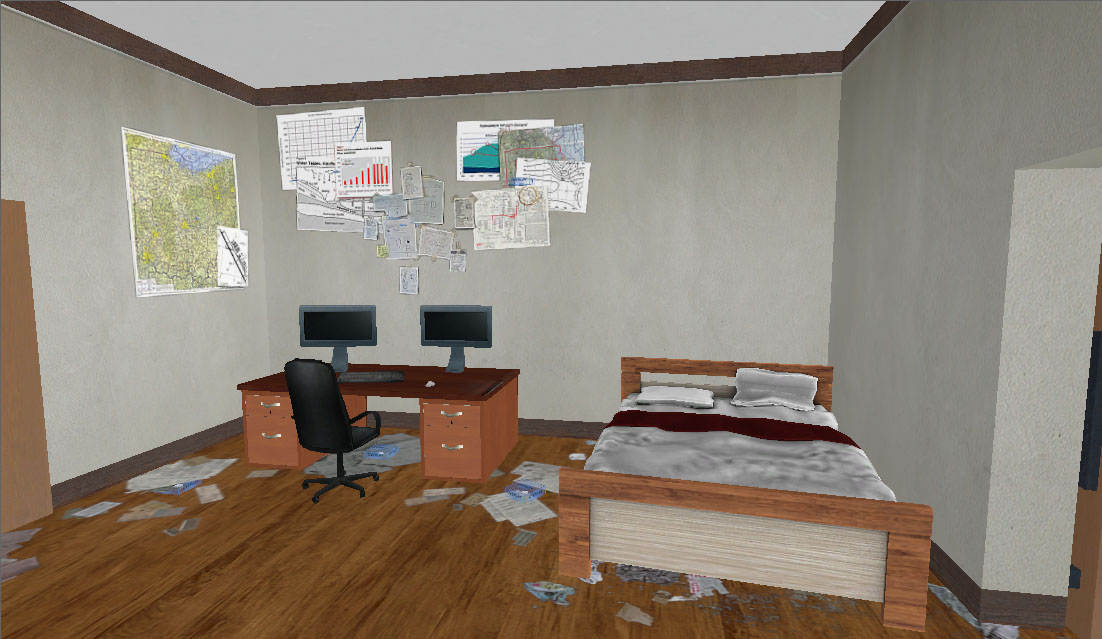
The lighting in the sewers was also pretty much done by this point.
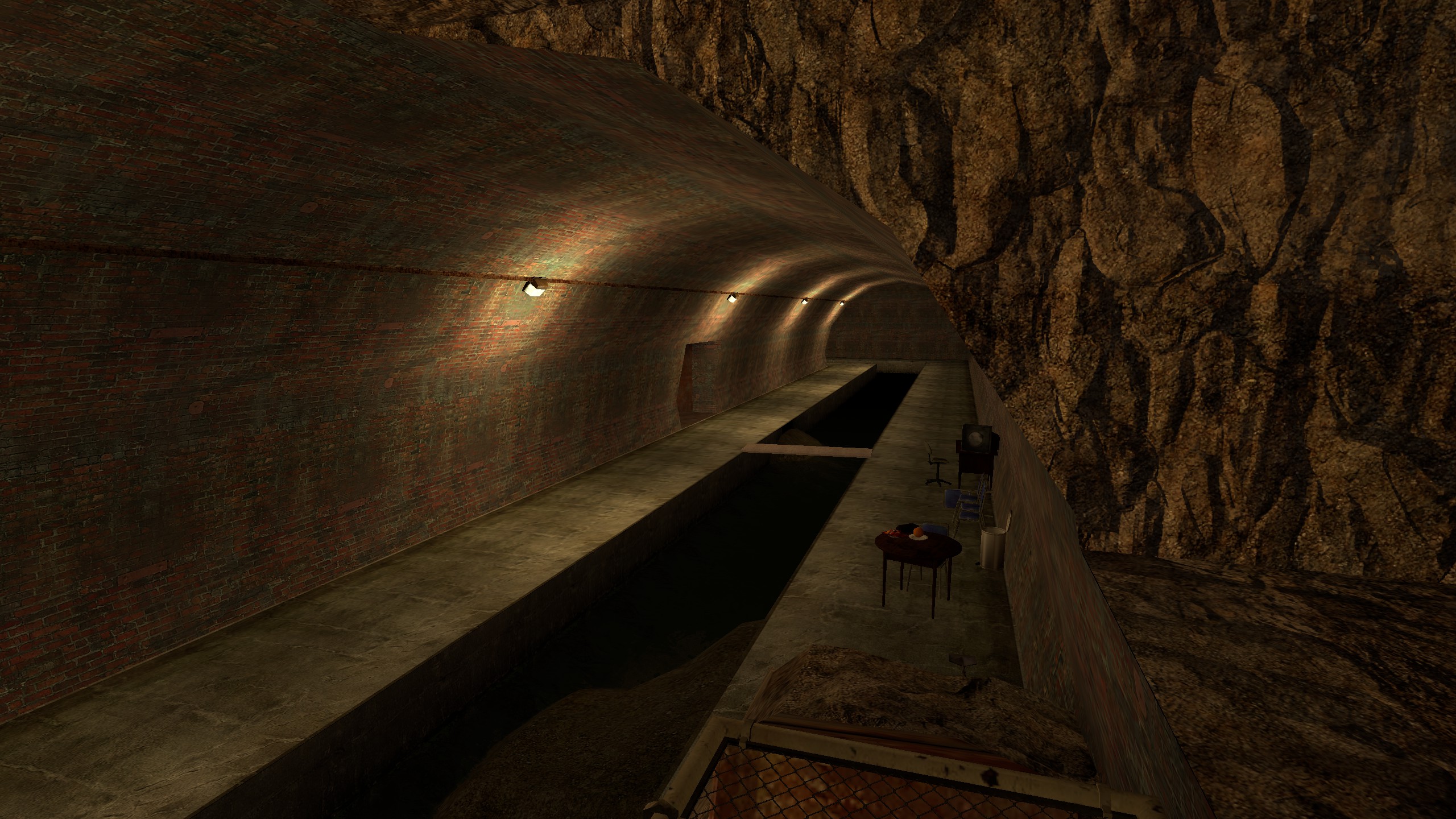
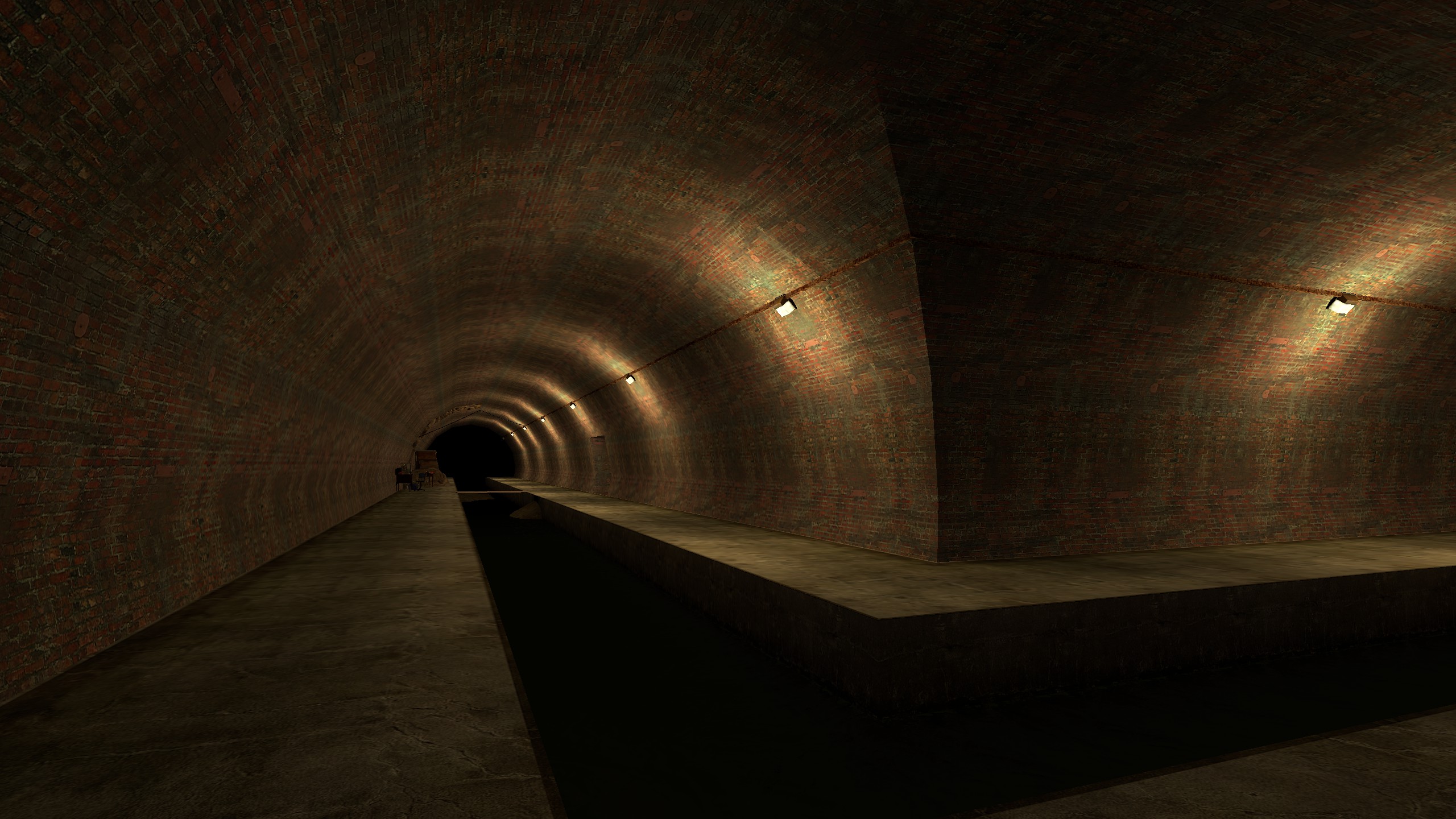
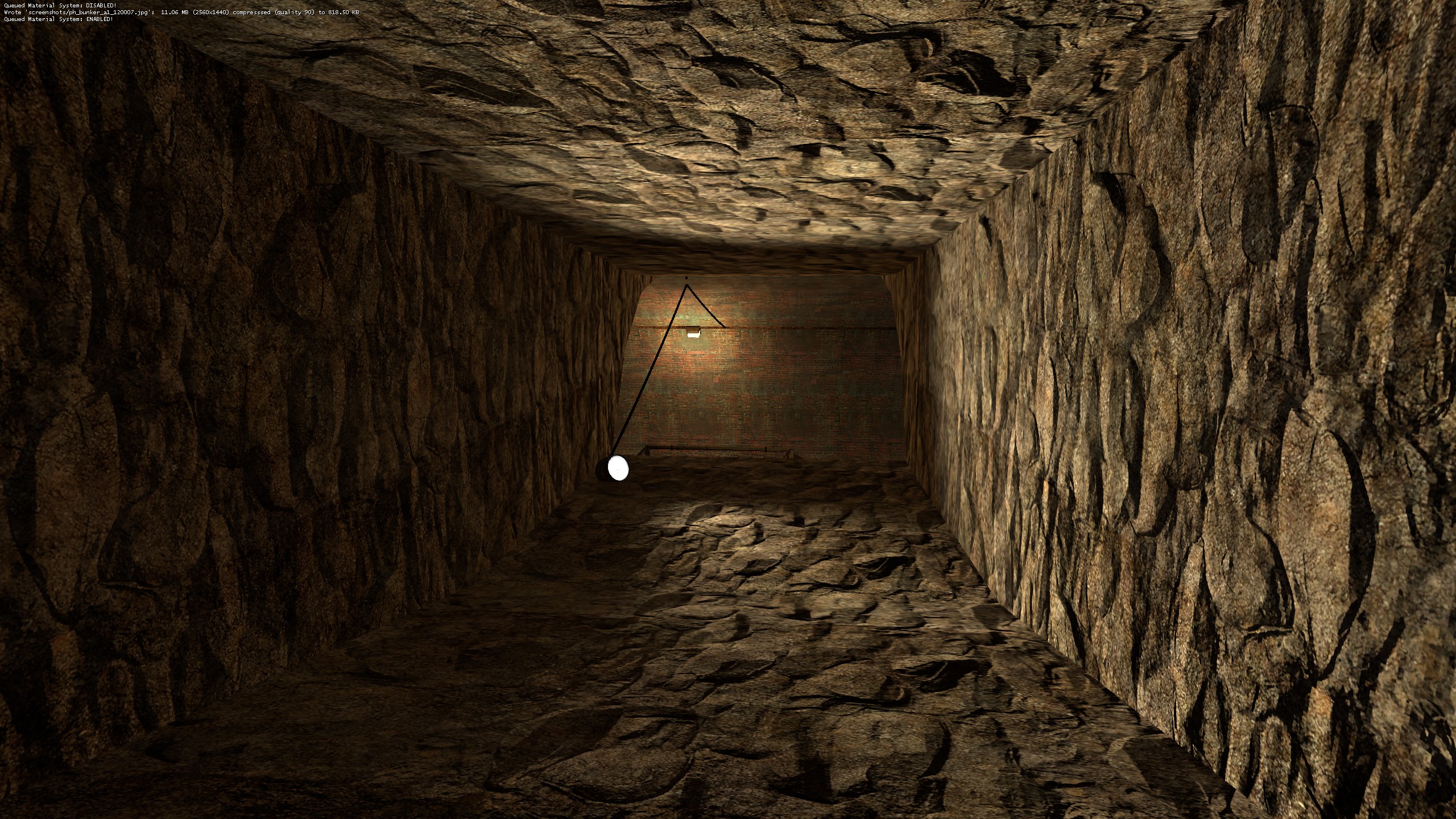
The lab was also worked on.
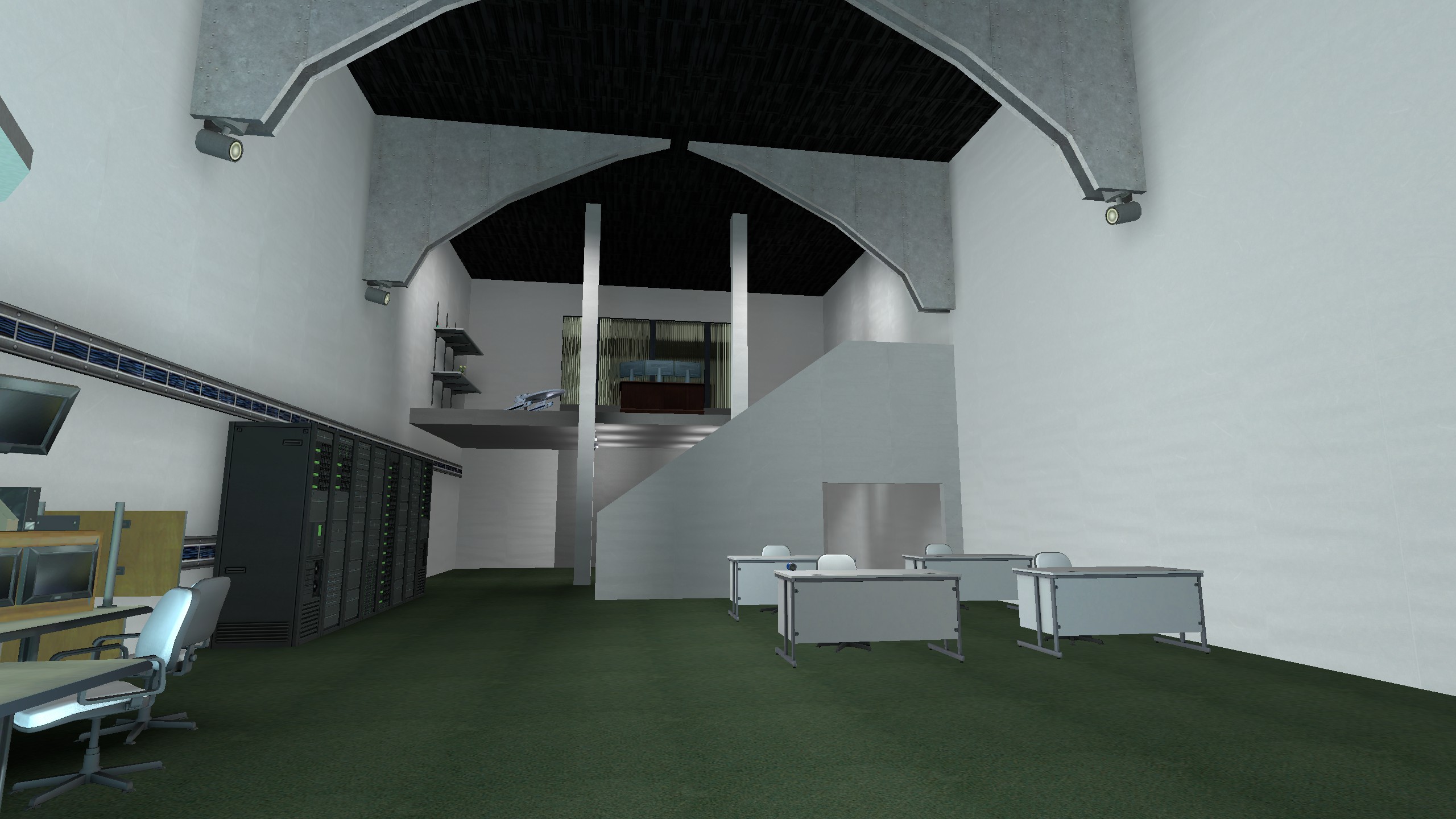
(6-04-20) Some lightmap optimizing. This outside area should probably be even more aggressively optimized to help reduce the filesize, Aside from tons of custom assets, the largest contributor to source engine map bloat is often the lighting.
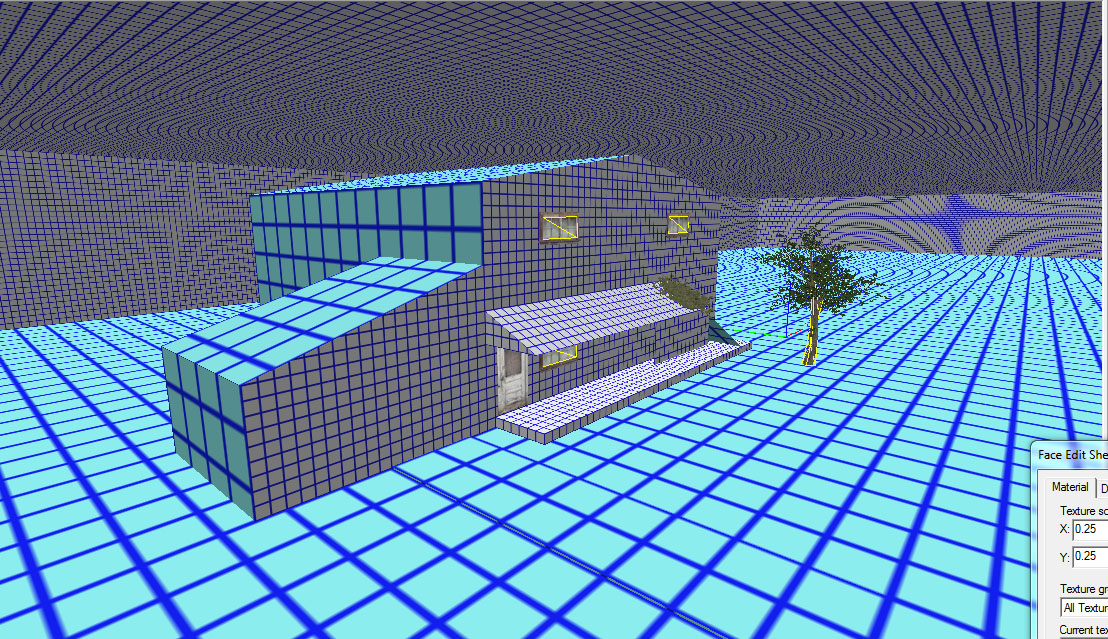
(6-06-20) To my suprise this stack of plates behaves itself (not spontaneously exploding everywhere) when the physics gets applied to it.
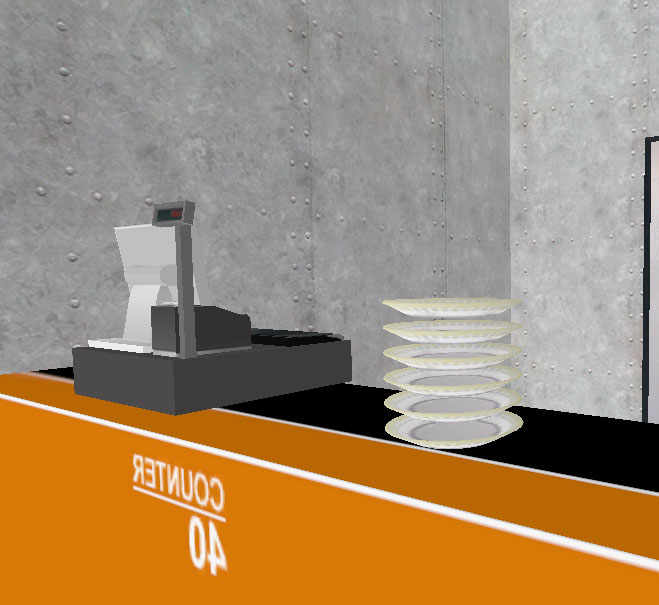
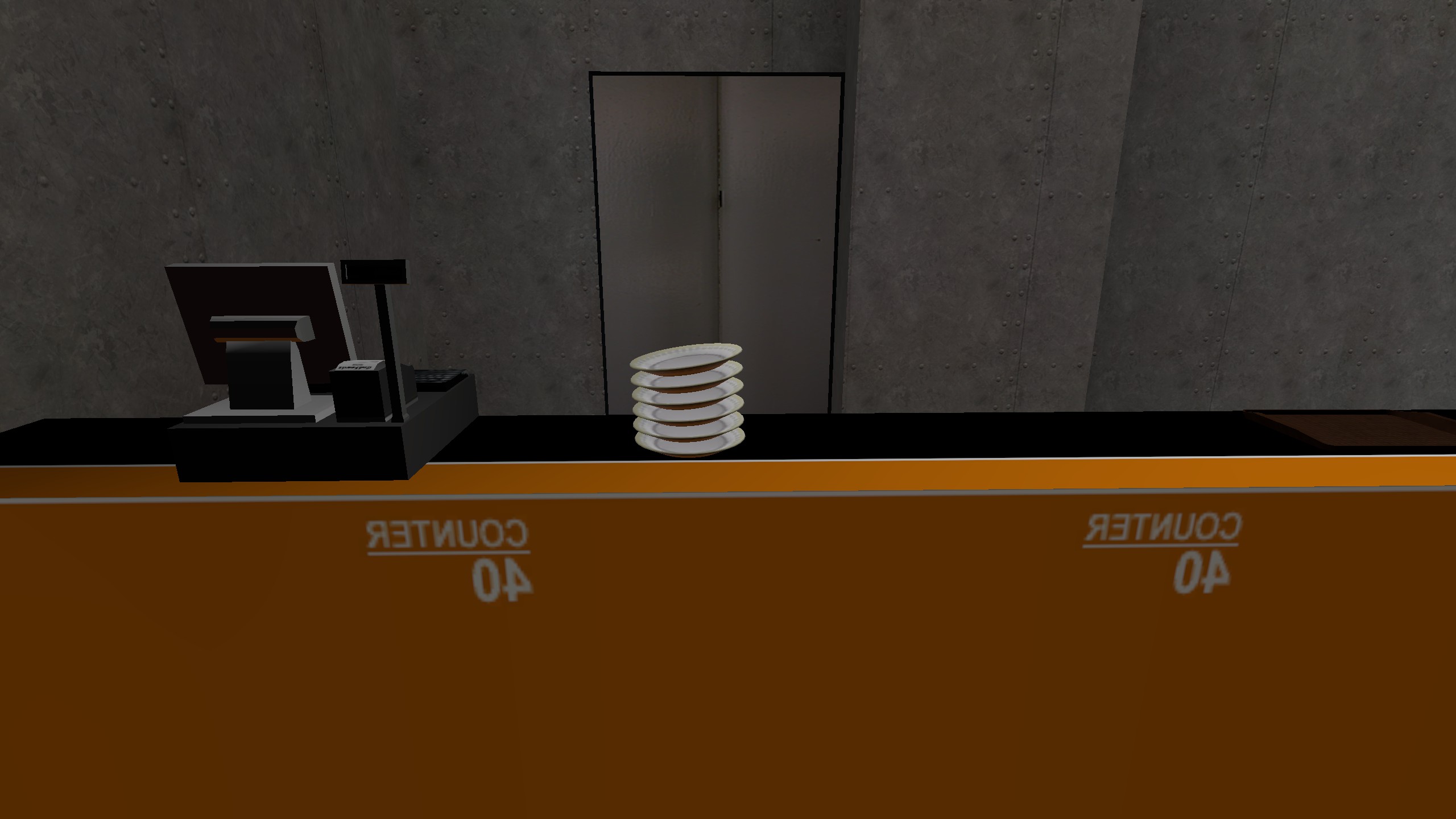
(6-09-20)
Made the sealed off end of the sewer.
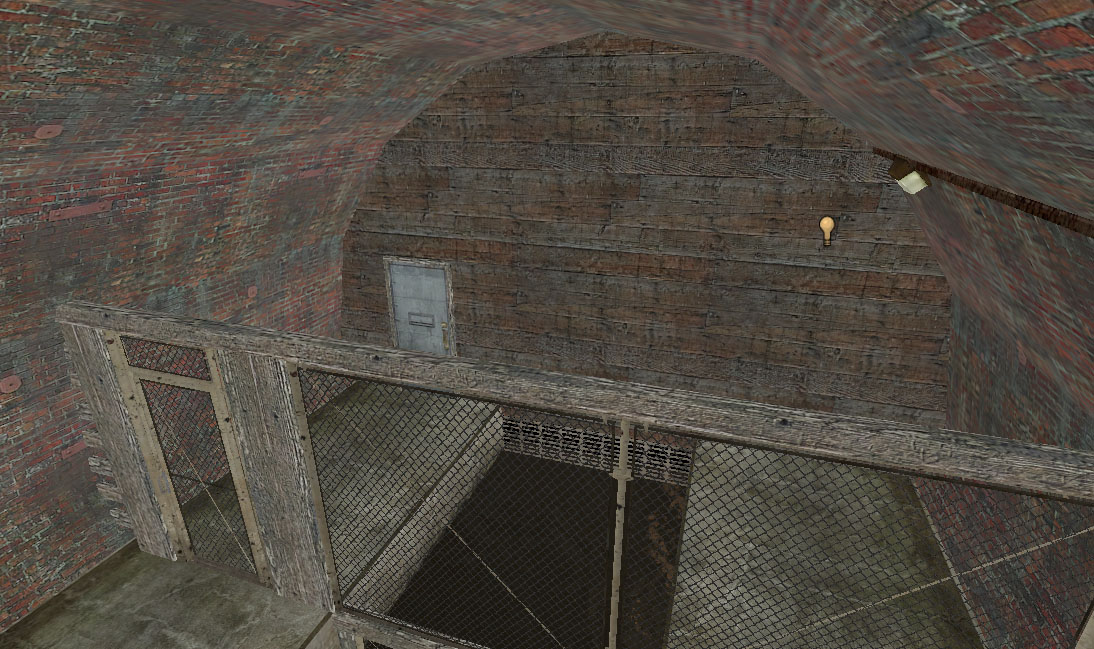
Venting my frustrations about leaks leads to a diffrent problem...
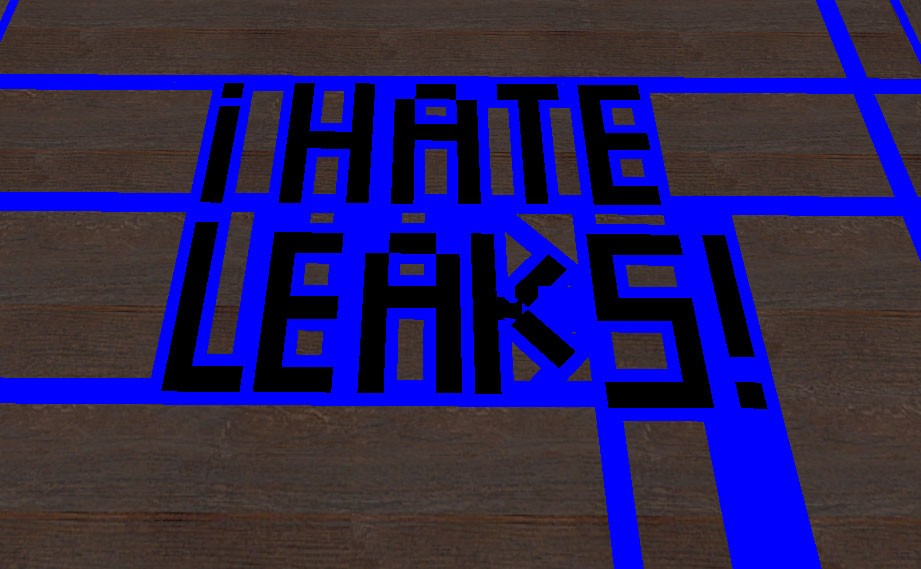
But the other bedroom got decorated nicely.
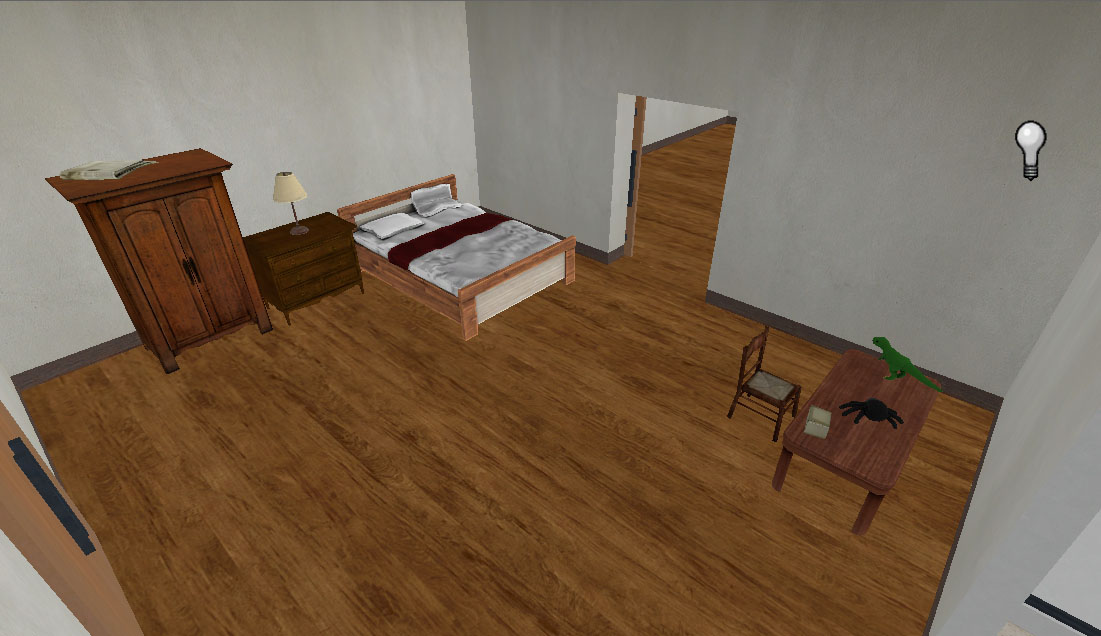
And the elevator in the office area was added as well.
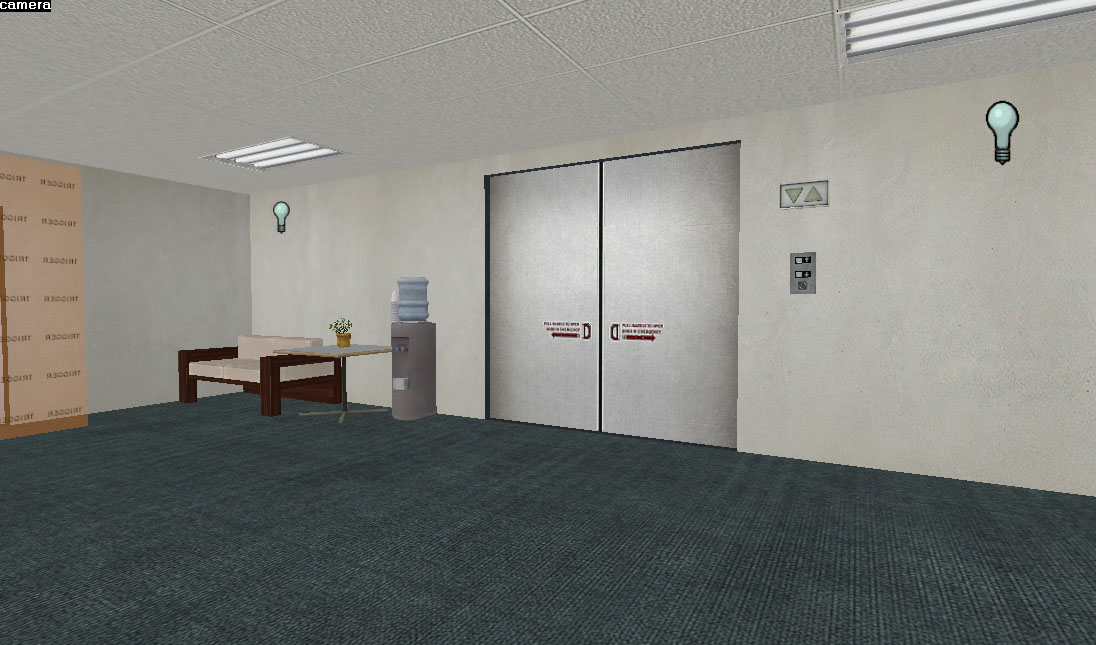
Here are the places marked out for more floors if I ever added any. The floor with the diffrent texture is meant to be where a utility crawlspace is.
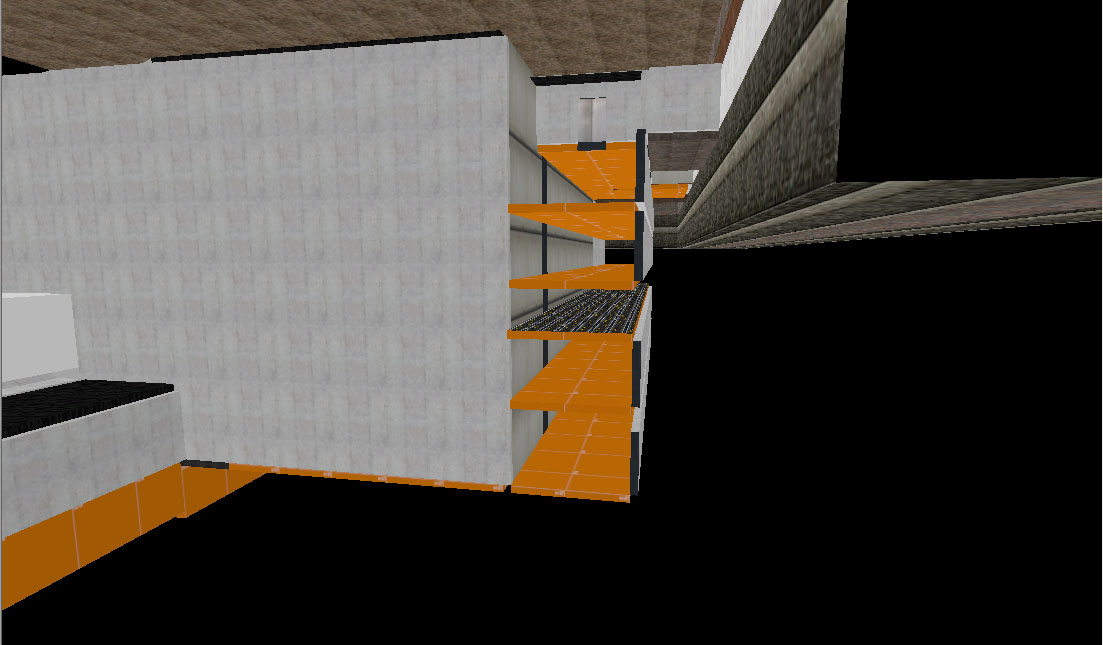
Including the floor for the power room and what would become the maintenance room.
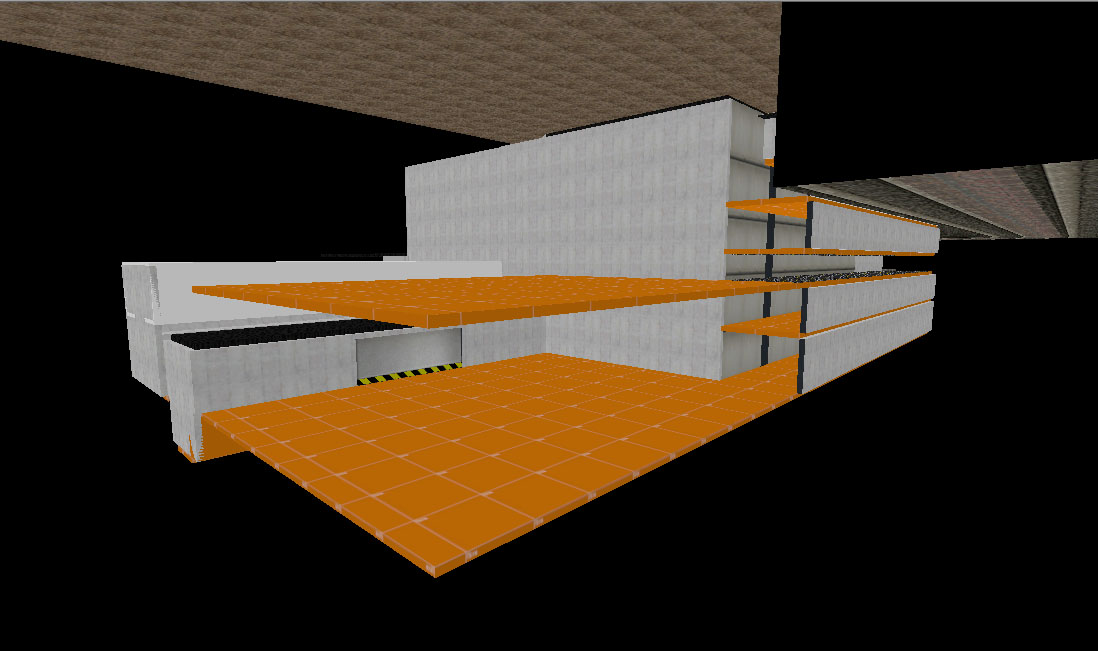
(6-11-20) I found a rather odd texture while looking through the full list of textures in my GMod folder.
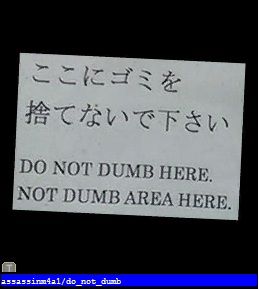
I also created the custom note about the signage the resident of the messy room keeps putting up.
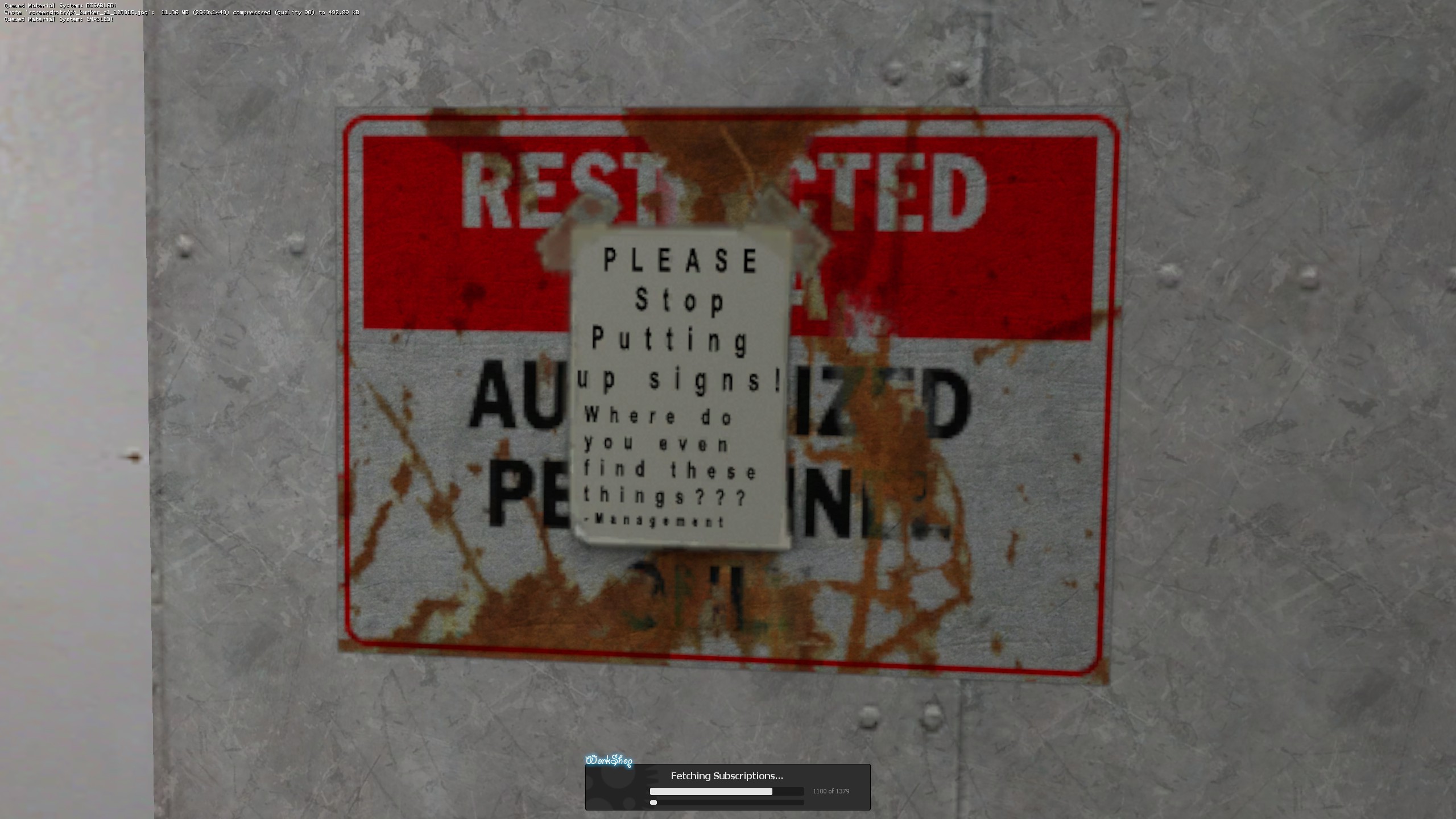
And here is when I added the arches in the hallways.
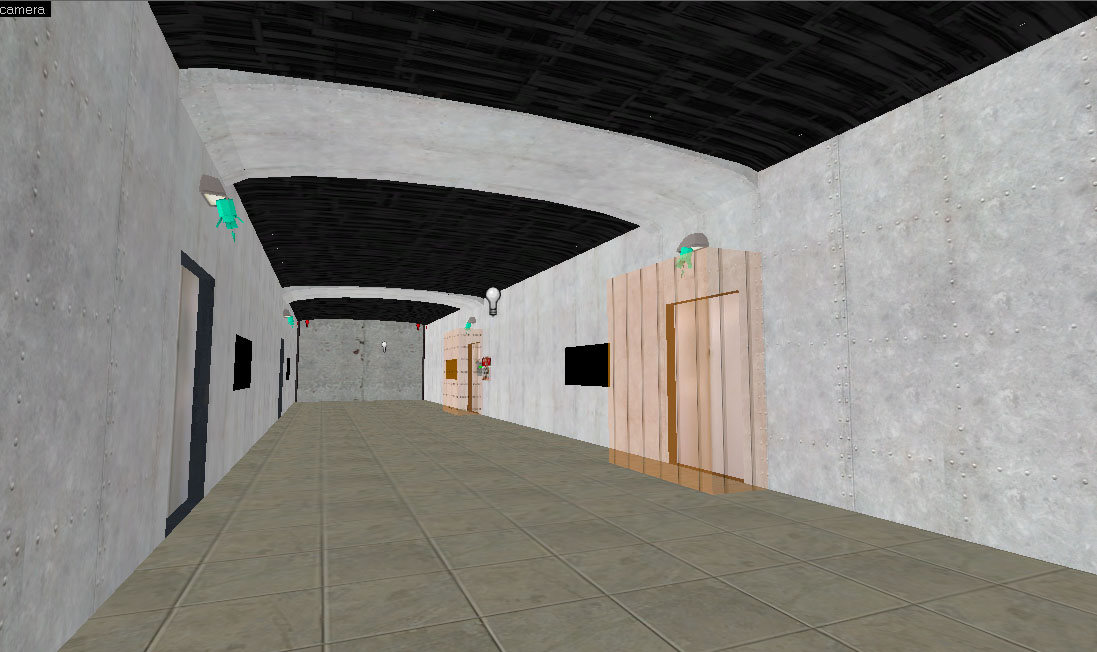
Finally I put together an imgur gallery of some screenshots of the map as it was on that day.
(6-15-20) After enough time the 2D views in Hammer will begin to get a bit crowded in some places as seen here.
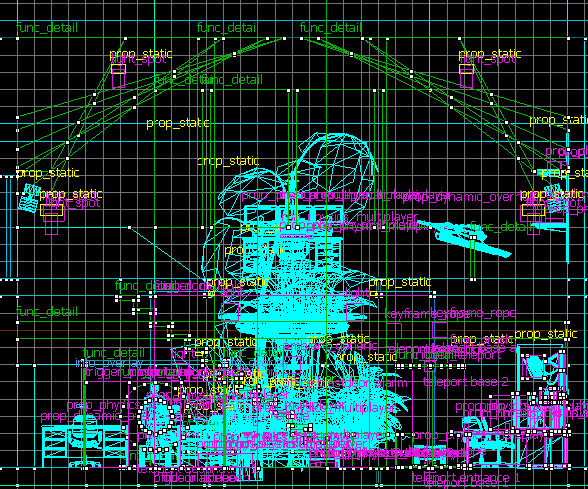
The maintenance room and the sealed tunnel was also created on this day.
The texture on the road isn't properly aligned around the curve but its not really noticeable from within the map.
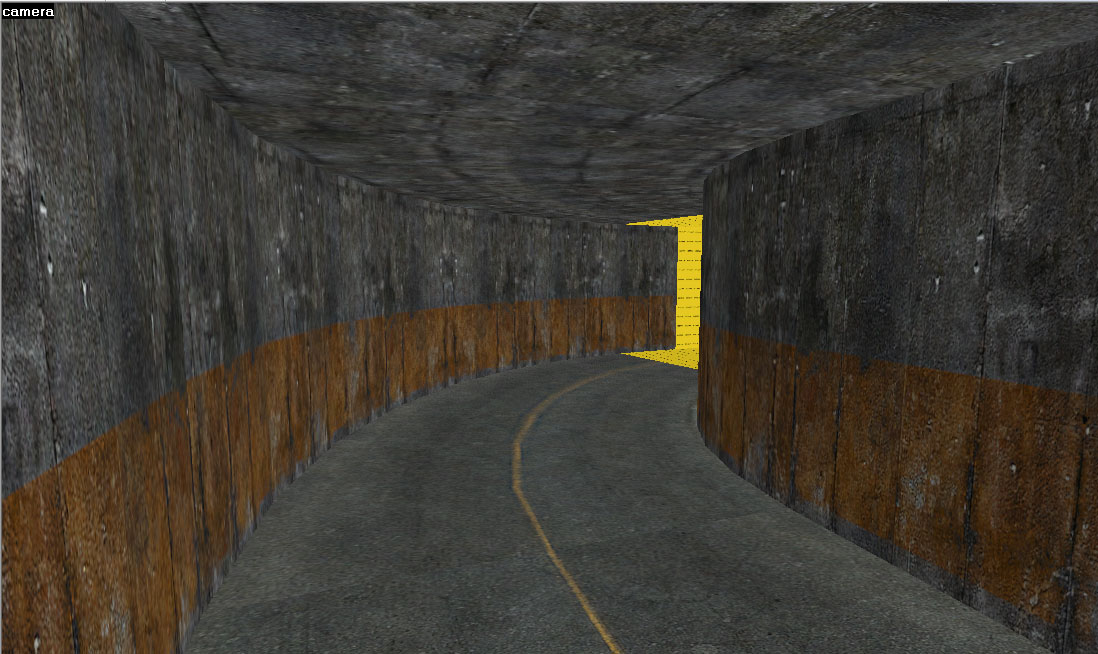
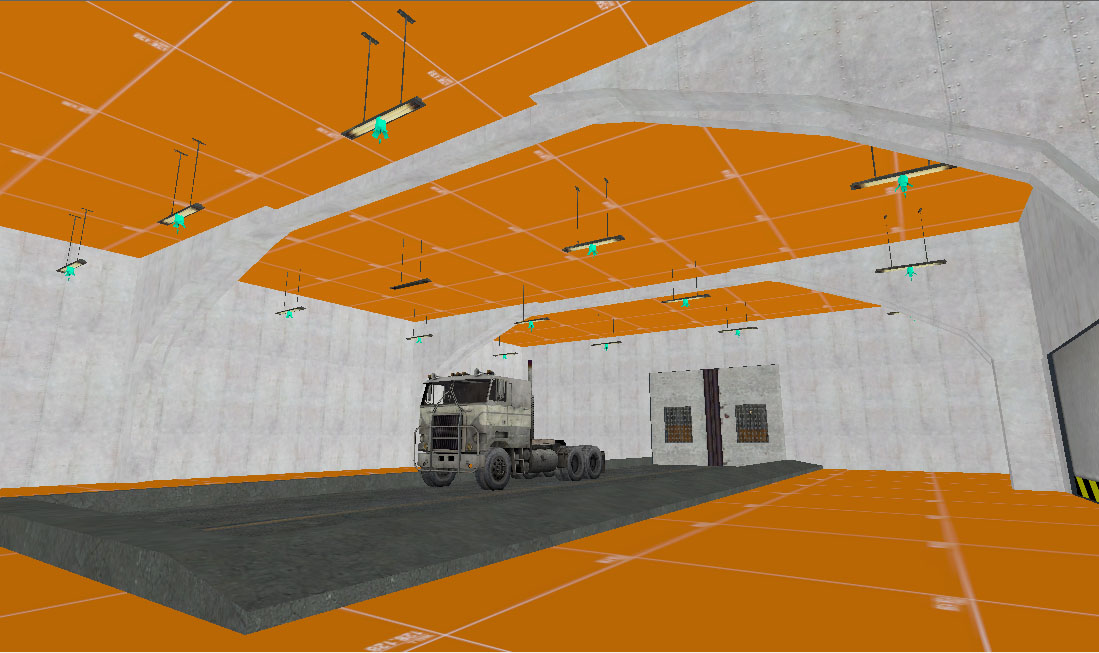
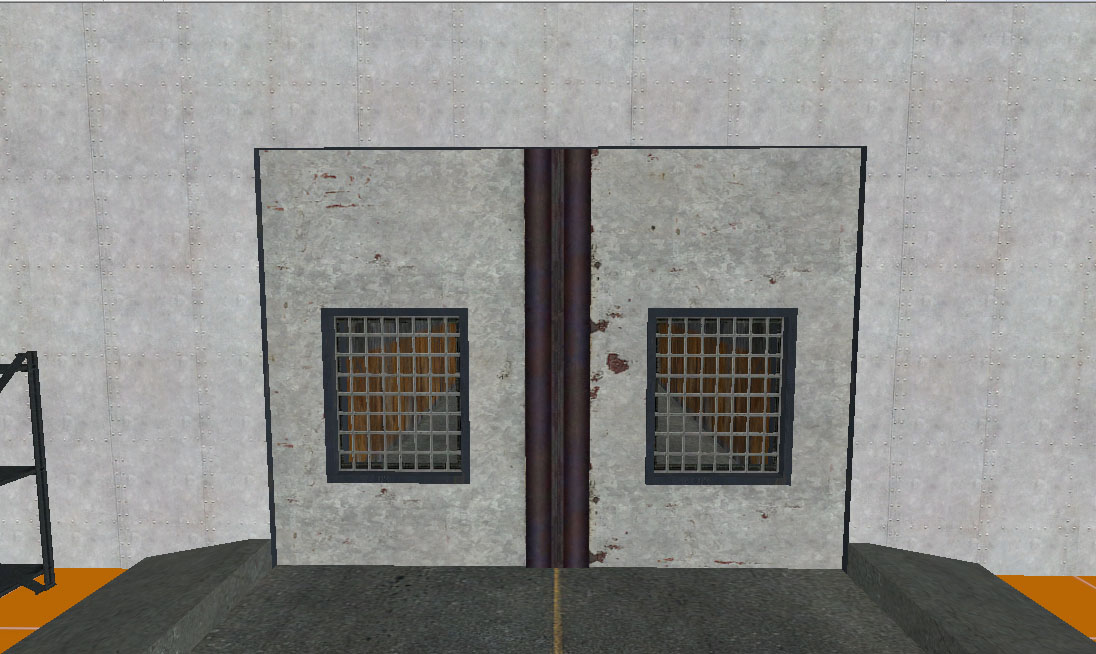
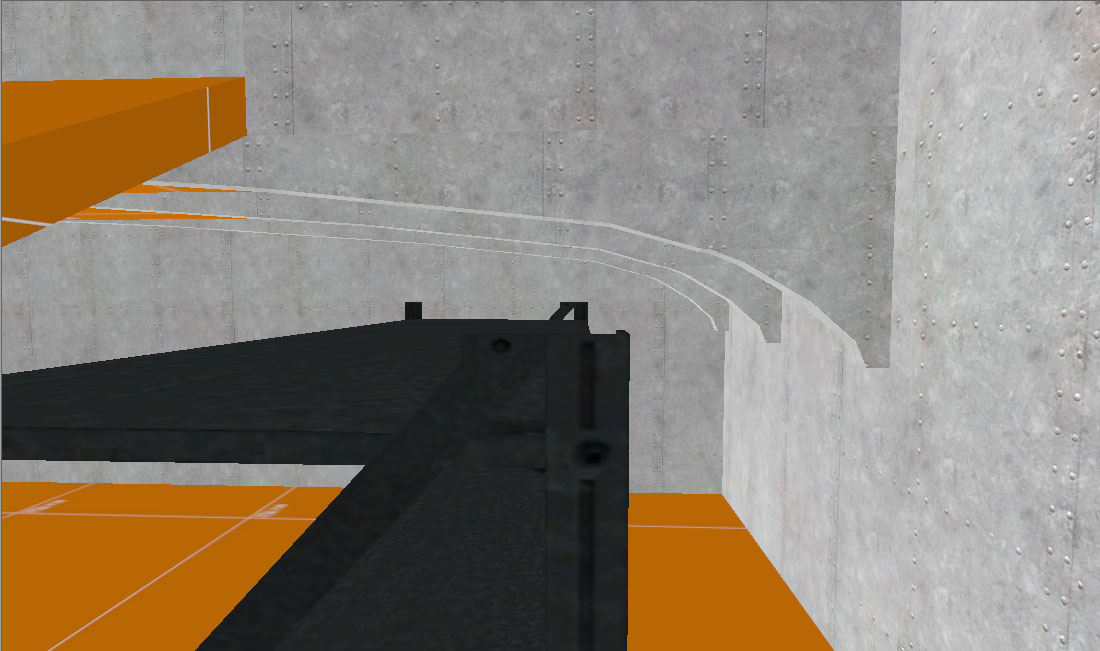
Some more arches were added around the map such as these in the lab.
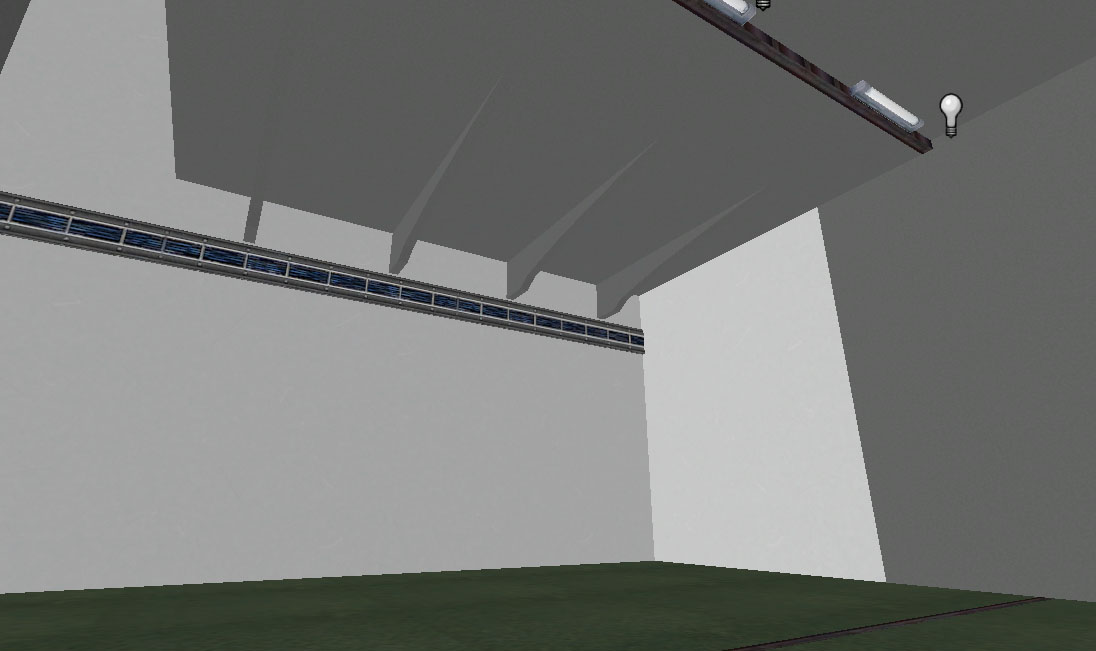
(6-17-20) The sealed tunnel door was detailed. Getting the decals to work right was a bit difficult.
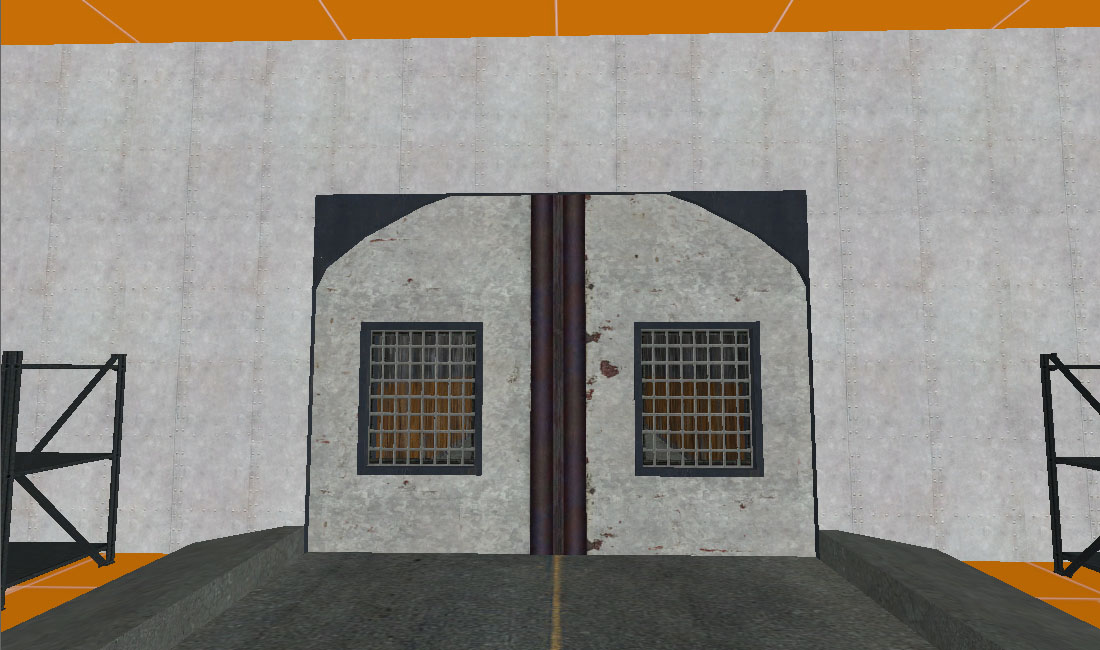
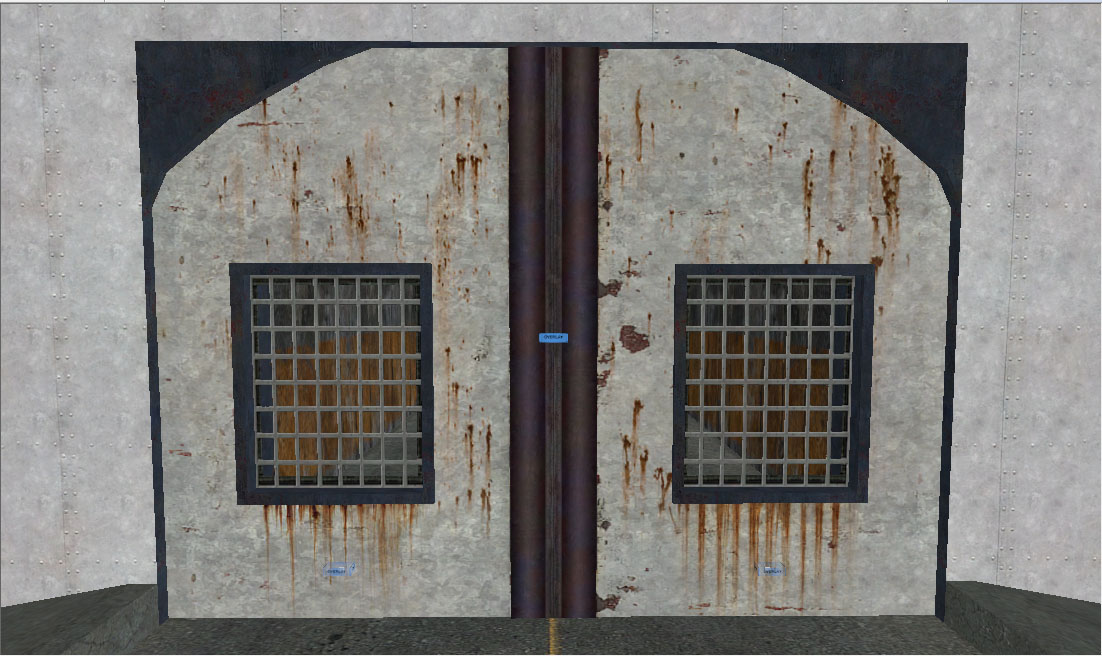
The 2nd atrium level was added as well, it took me a while to decide how to set up the lighting for the area under it and im still not completly satisfied with what I ended up going with.
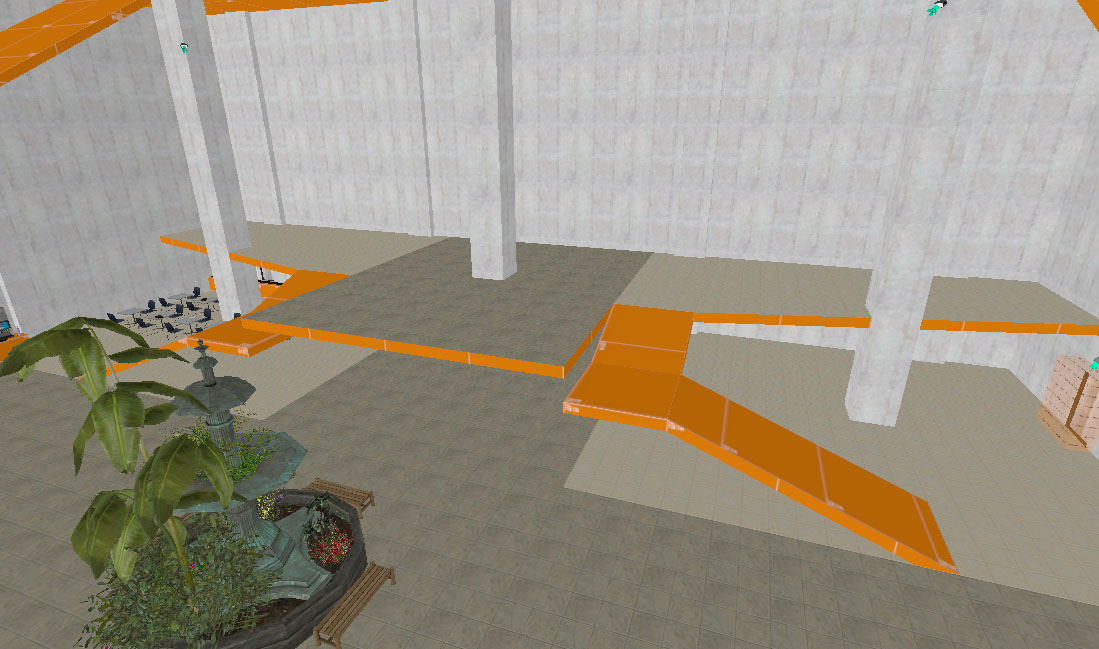
Heres some more of the Hammer 2D views.
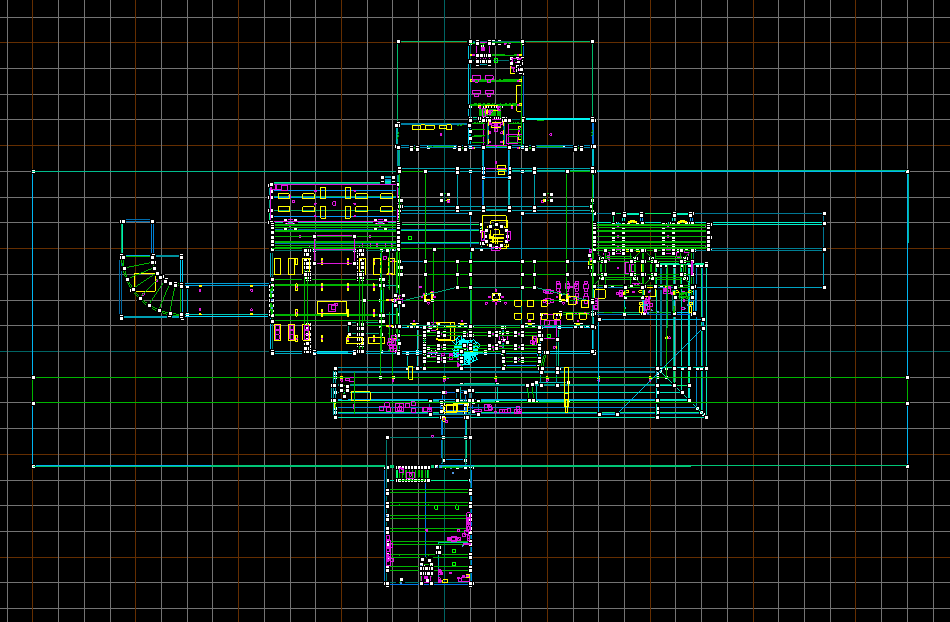

Another showcase of how cluttered the 2D views can get even when zoomed in.
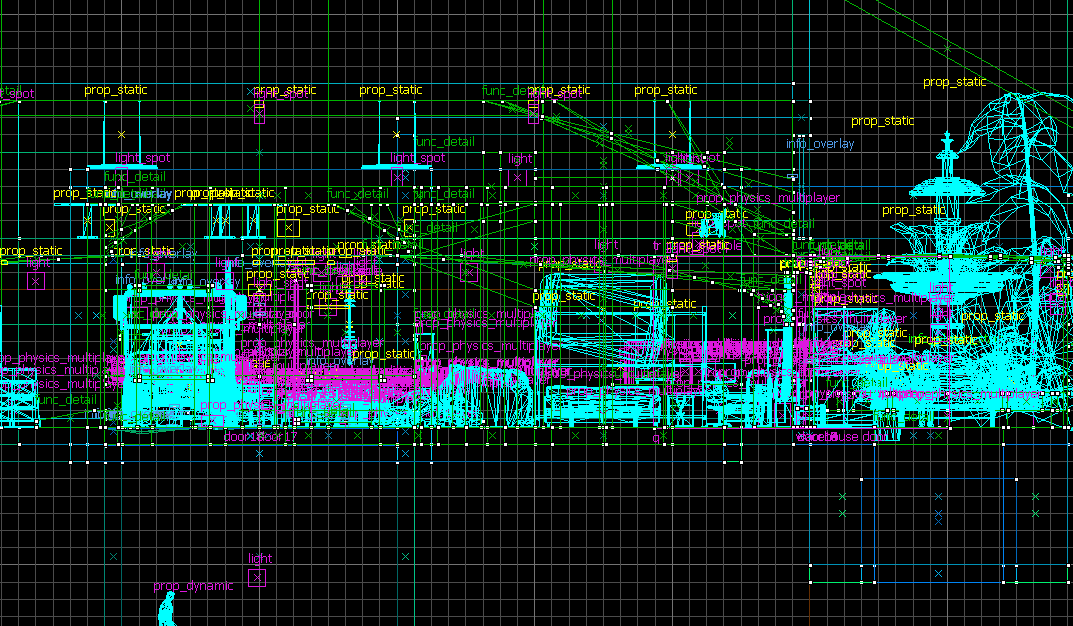
(6-21-20) achieved with sorse™
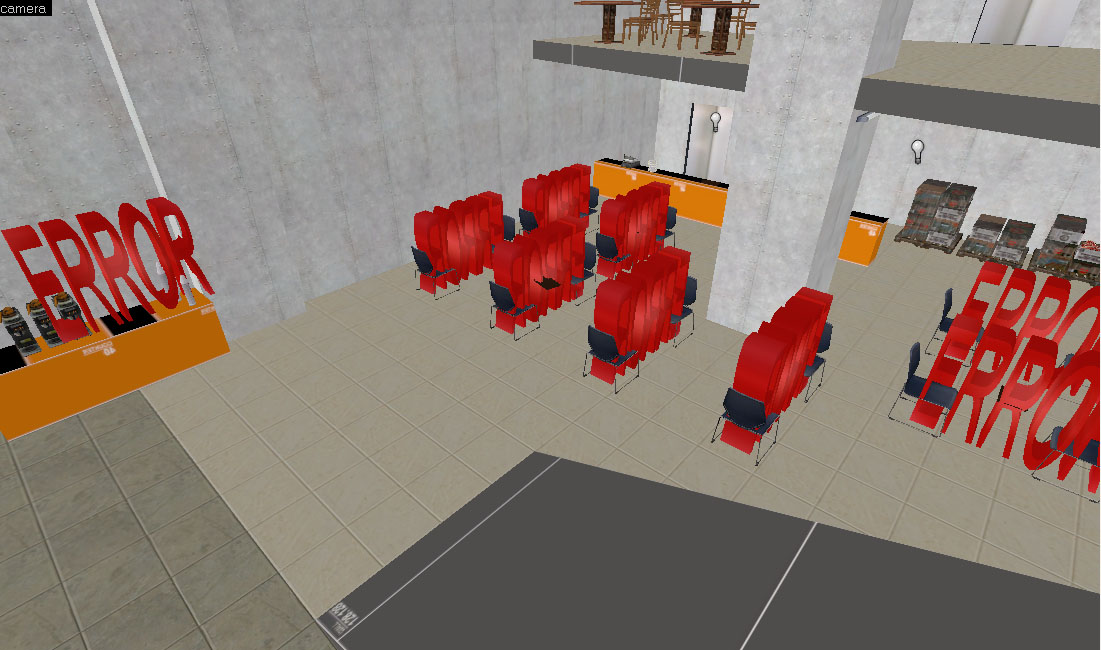
The 2nd atrium level and ramps got their handrails.
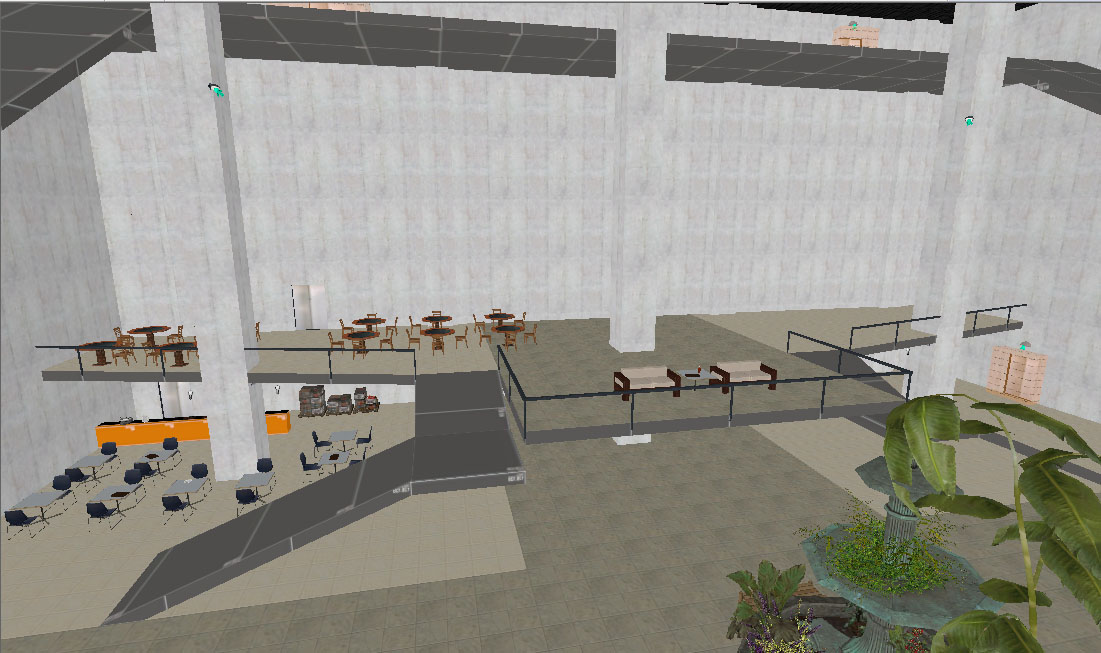
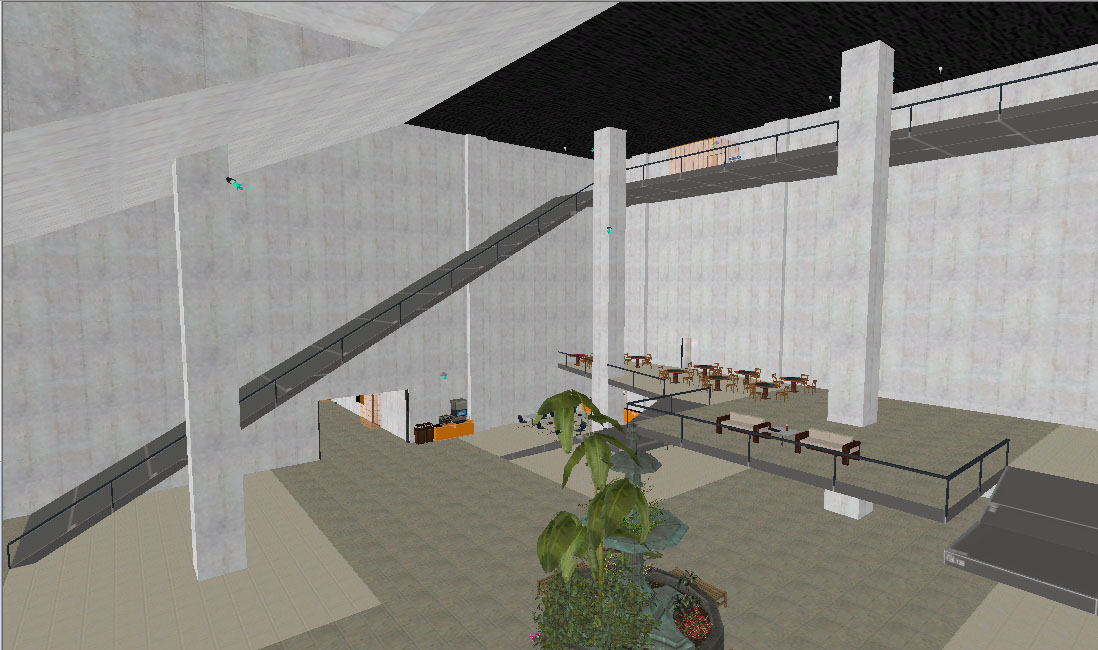
The lighting was a bit darker at this stage, perhaps this is what the night or evening mode would look like.
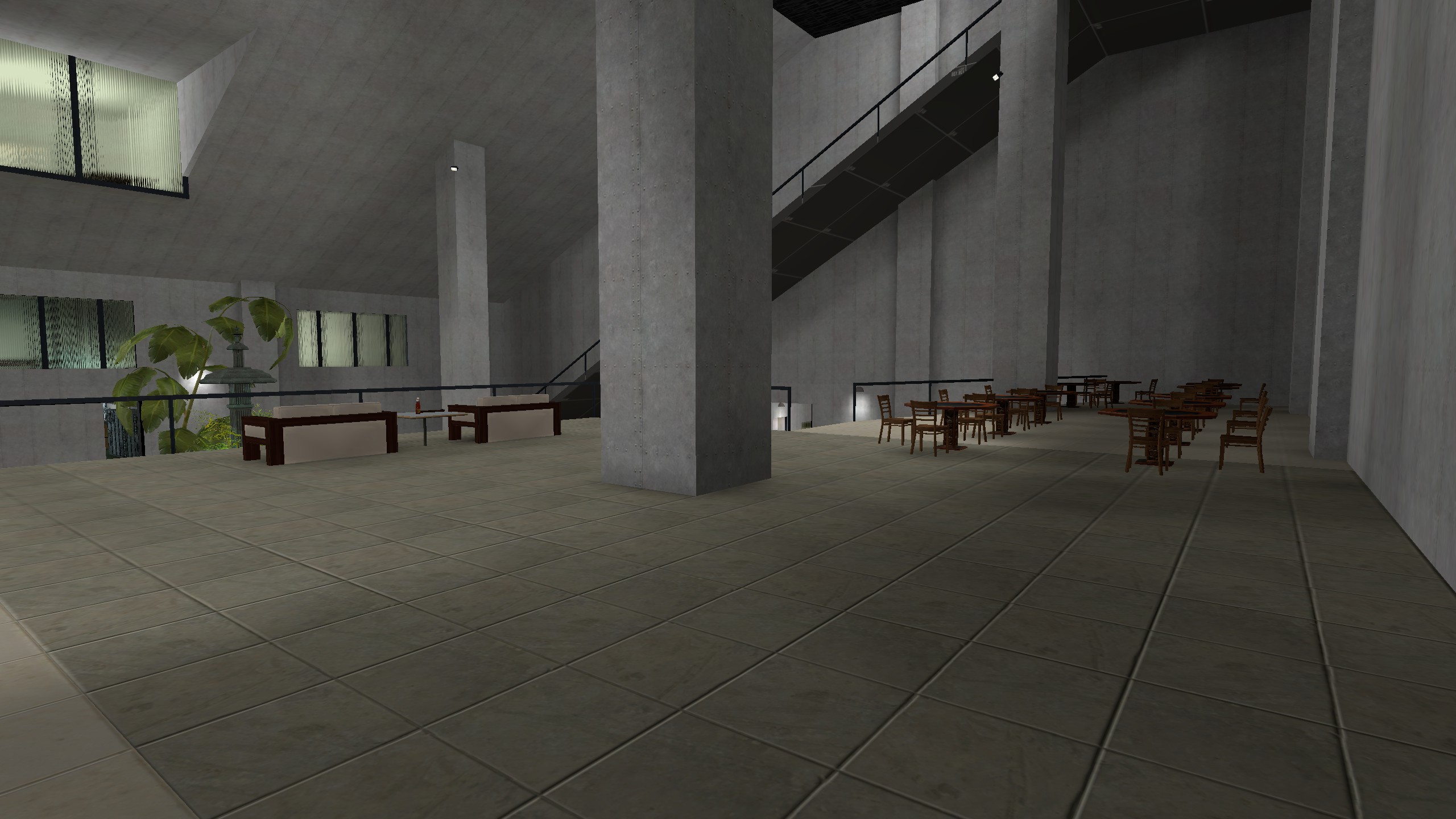
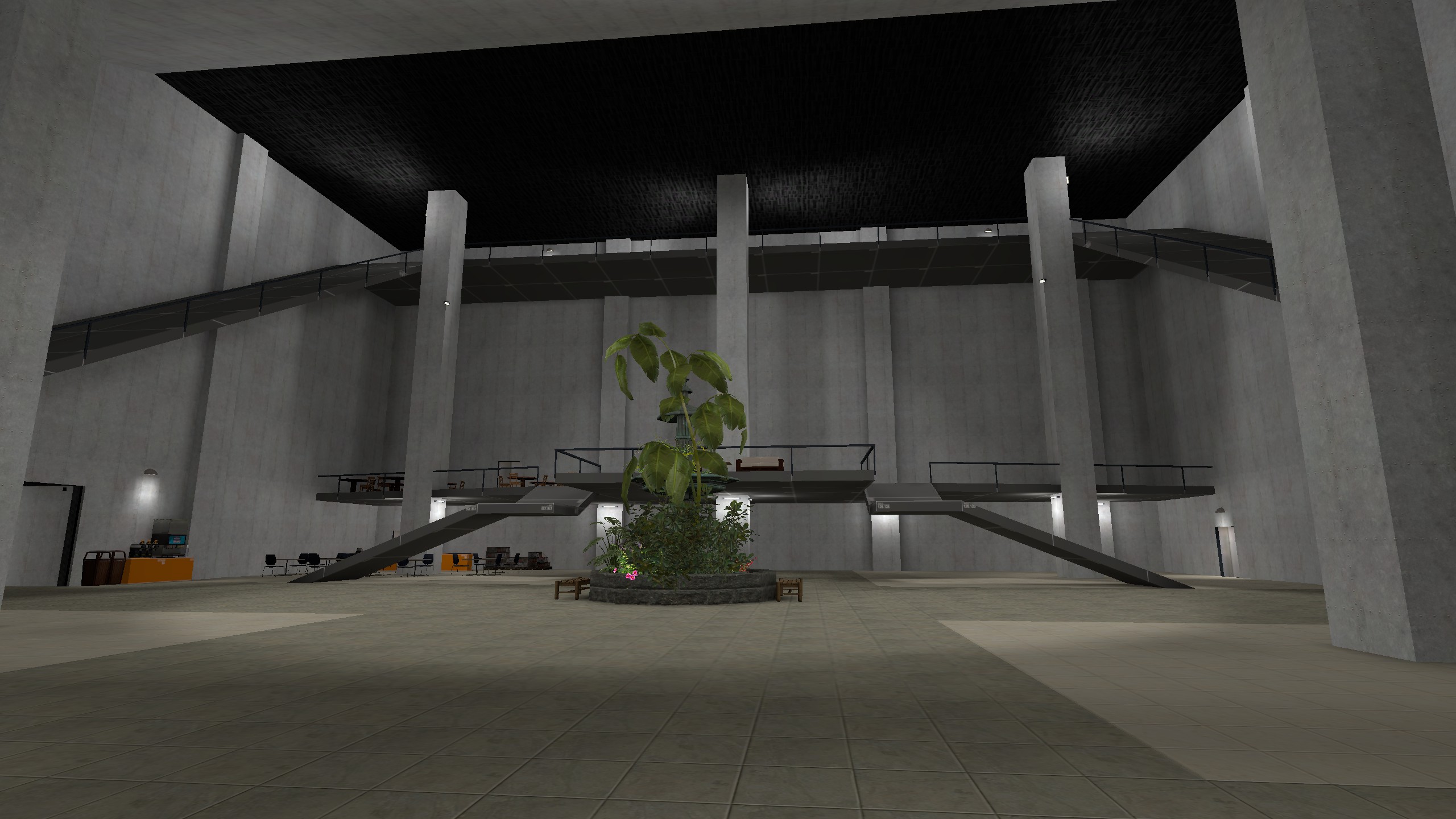
(6-23-20) Adding some stuff to the shelves in the matinance room. Why is a heavy steal beam on the top shelf anyway?
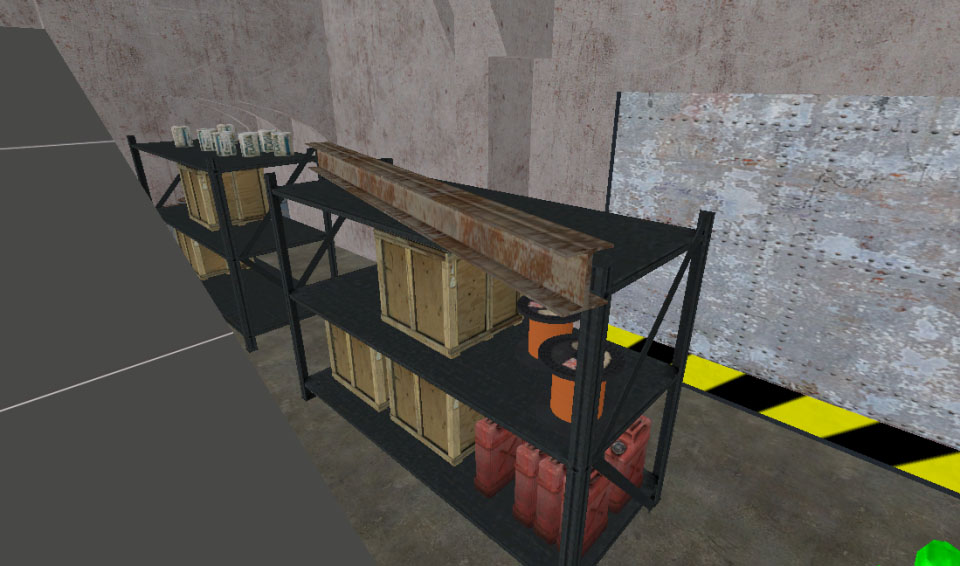
Also I discovered that a bunch of the copy pasted arches had misapplied textures so I had to fix every single one... Which took around an hour of doing nothing else.
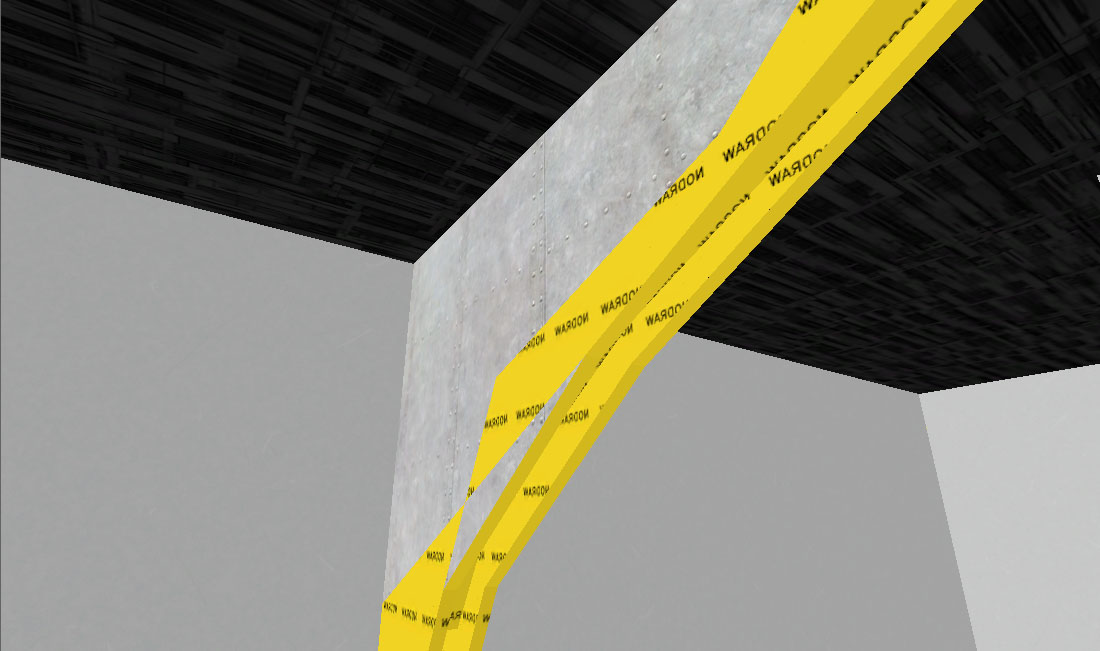
(6-24-20) info_player_start's just standing there...menacingly!
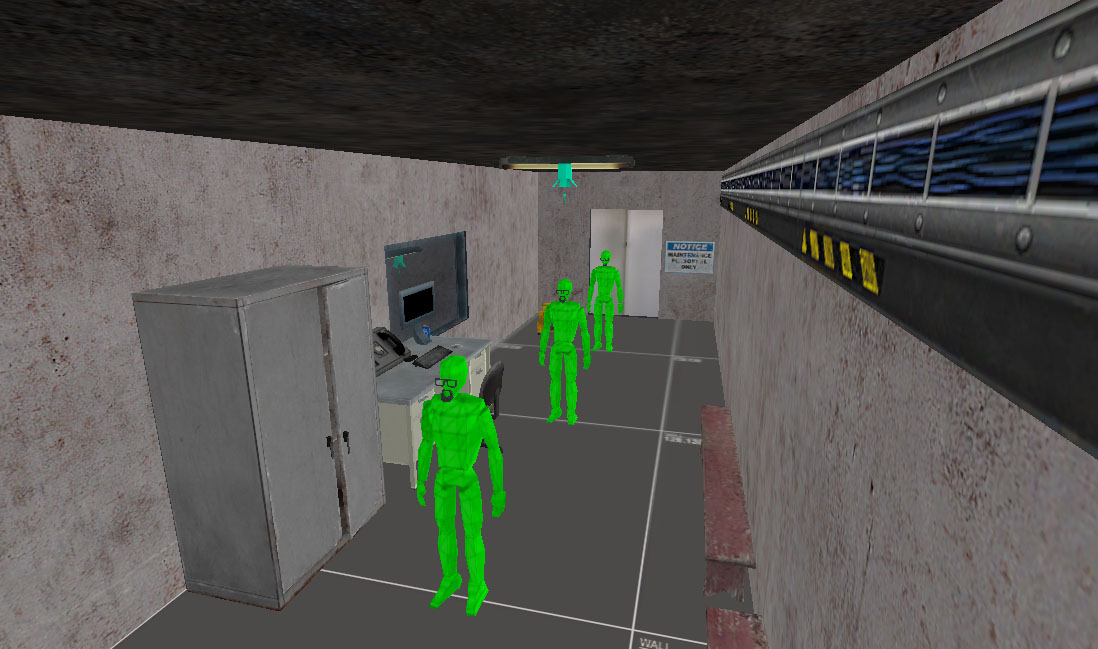
The Valve developer community notes that most multiplayer games don't use this entity, but if you have more than one, then players will spawn at them at random. some prop hunt maps use info_player_counterterrorist and info_player_terrorist from CSS and from what I can tell the prop hunt plugin spawns the props and hunters seperatly, but I decided to just have equal chances for every spawn point. They also serve as helpful measuement tools as they are the size of a player.
(6-27/28-20) The 3D skybox is first created.
I used Nem's Mega 3D Terrain Generator. Which is from 2003... But it still works just fine and is the only way I know of to import a heightmap into source as a displacement. I belive I used terrain.party at a very large scale to get the heightmap itself. The exact coordinates are apparently 36°37'18.1"N 80°44'11.2"W (or nearby, this is what I posted to discord).
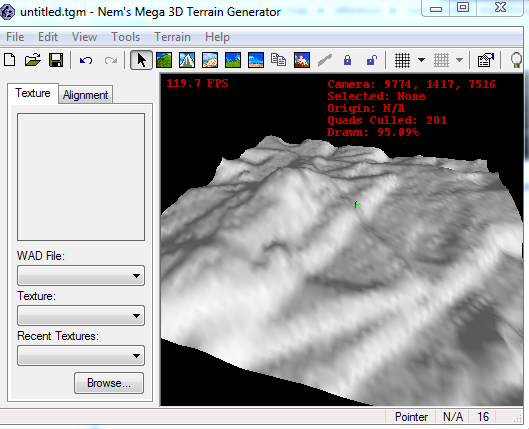
It needed some realigning so the lighting will work right.
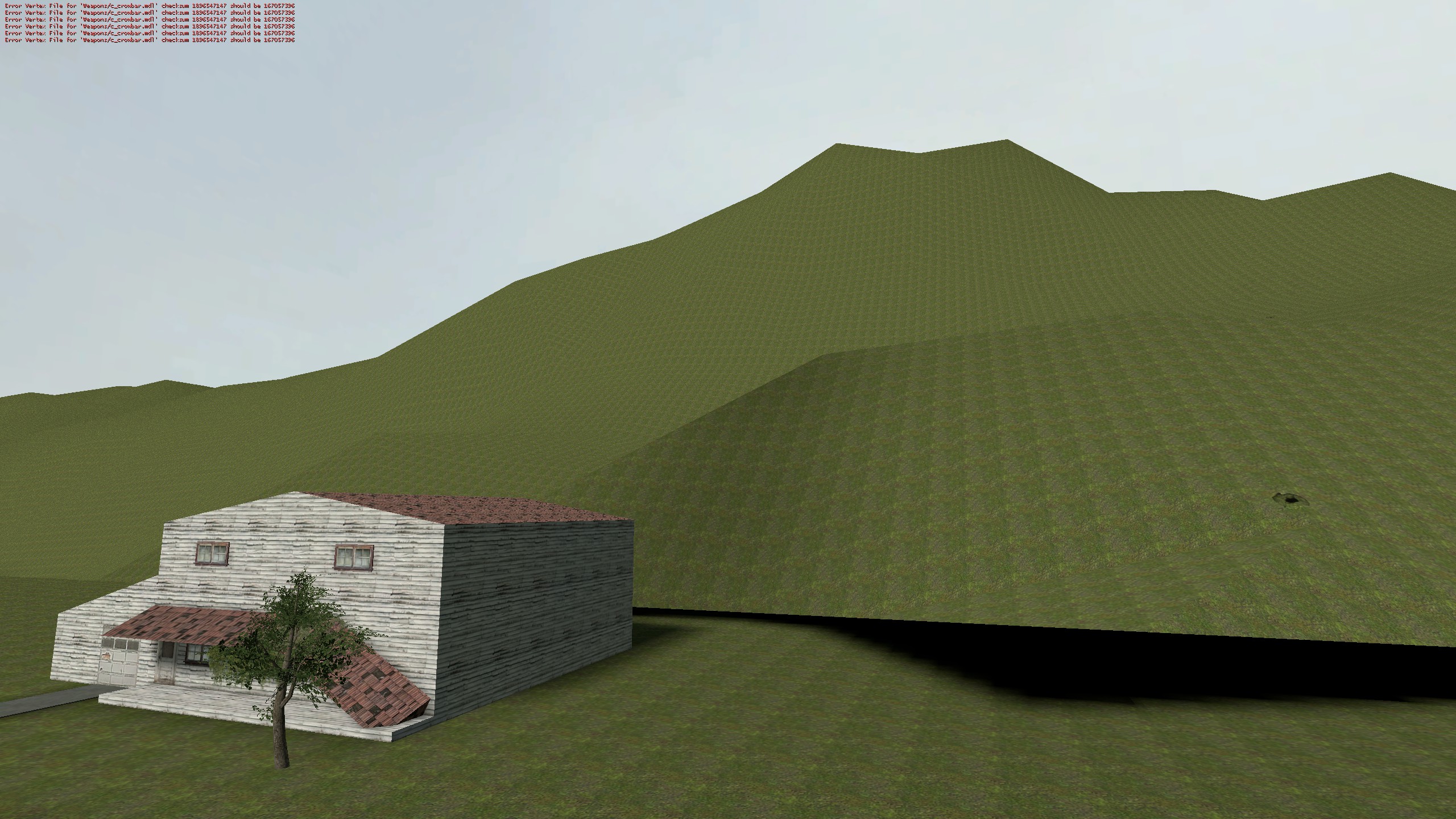
Here are some screenshots from outside of the map. In source the 3D skybox is projected to be 16x larger than its actual size. So an already large landscape looks enormous as seen from within the map.
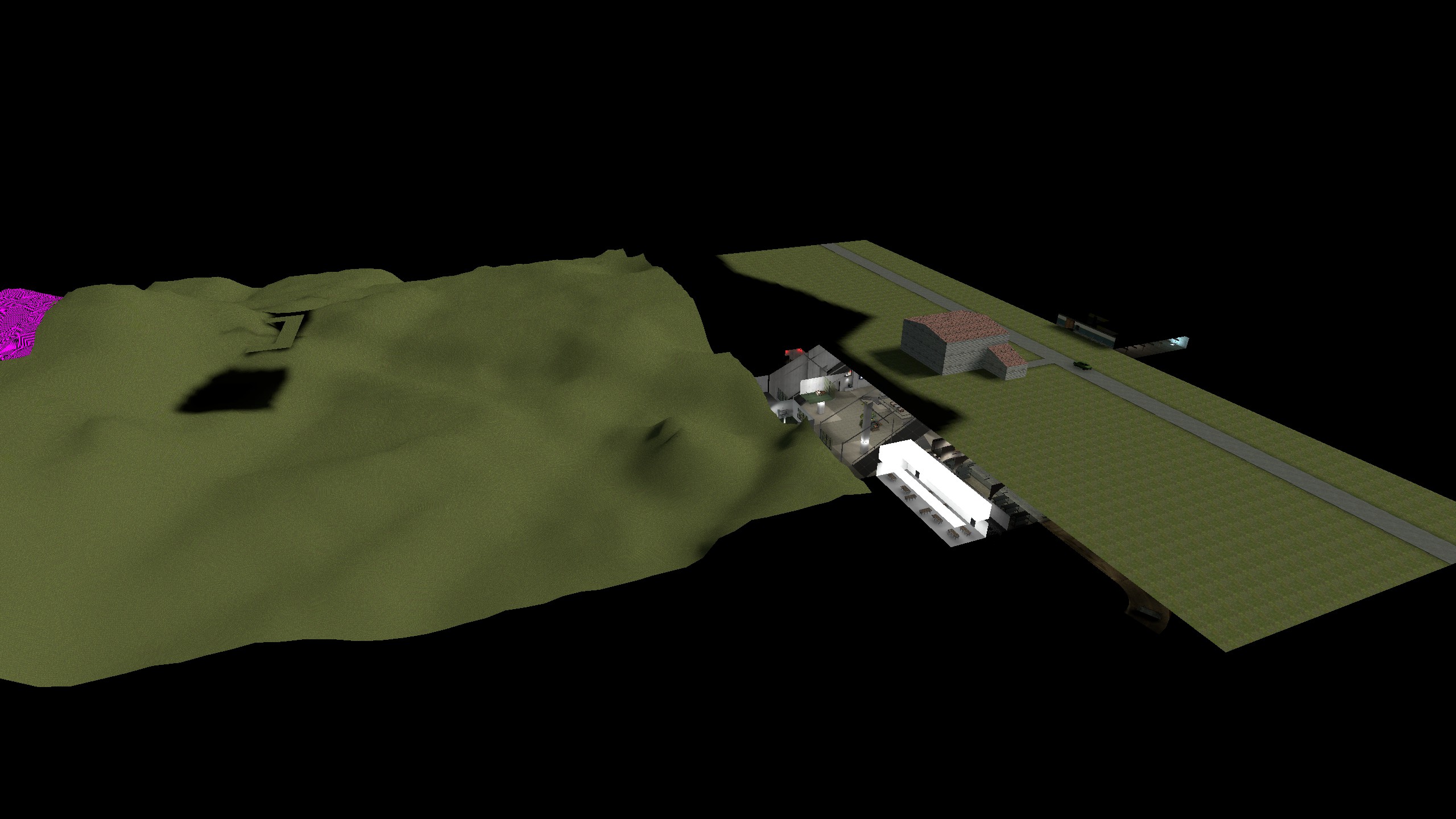
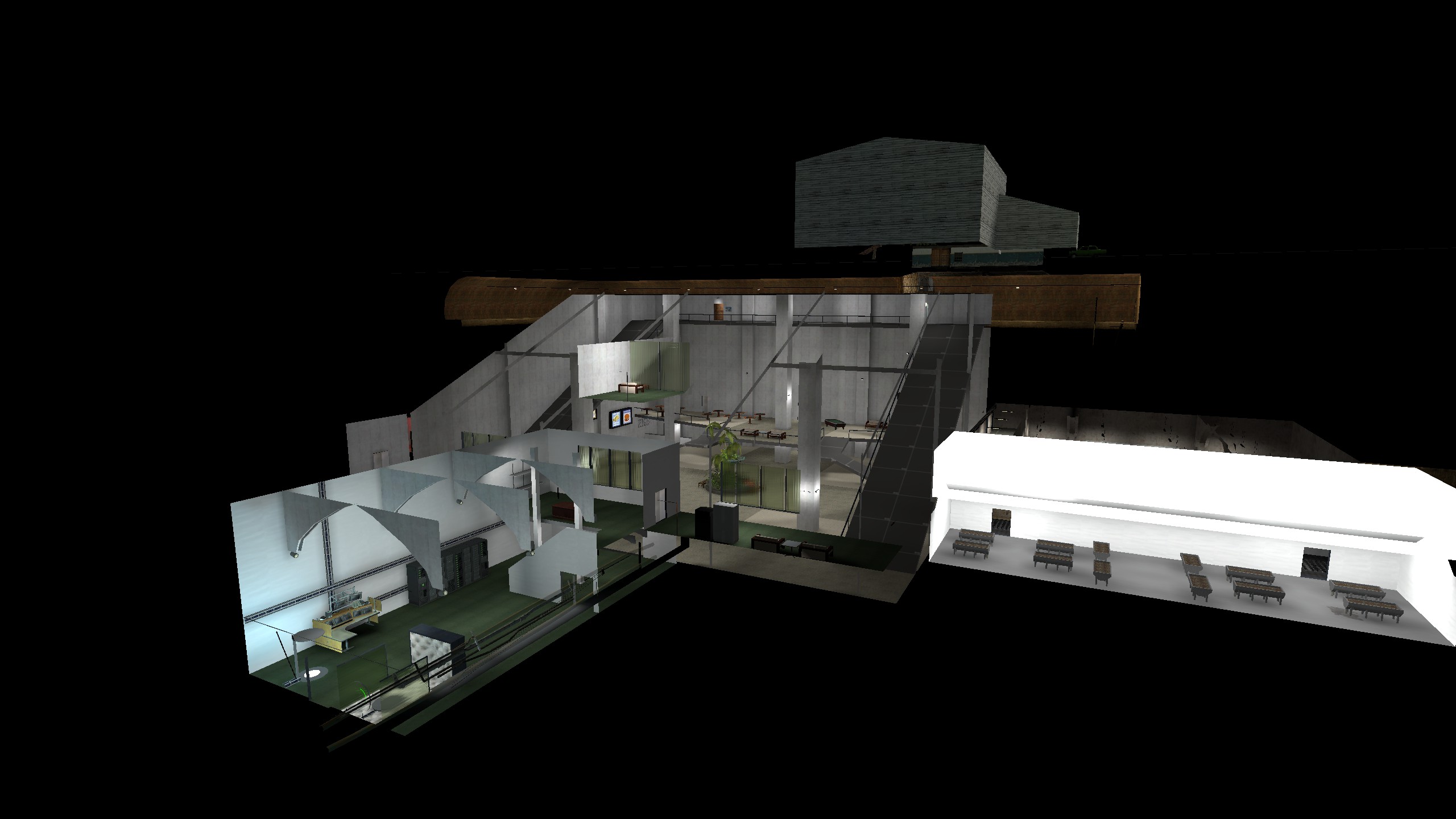
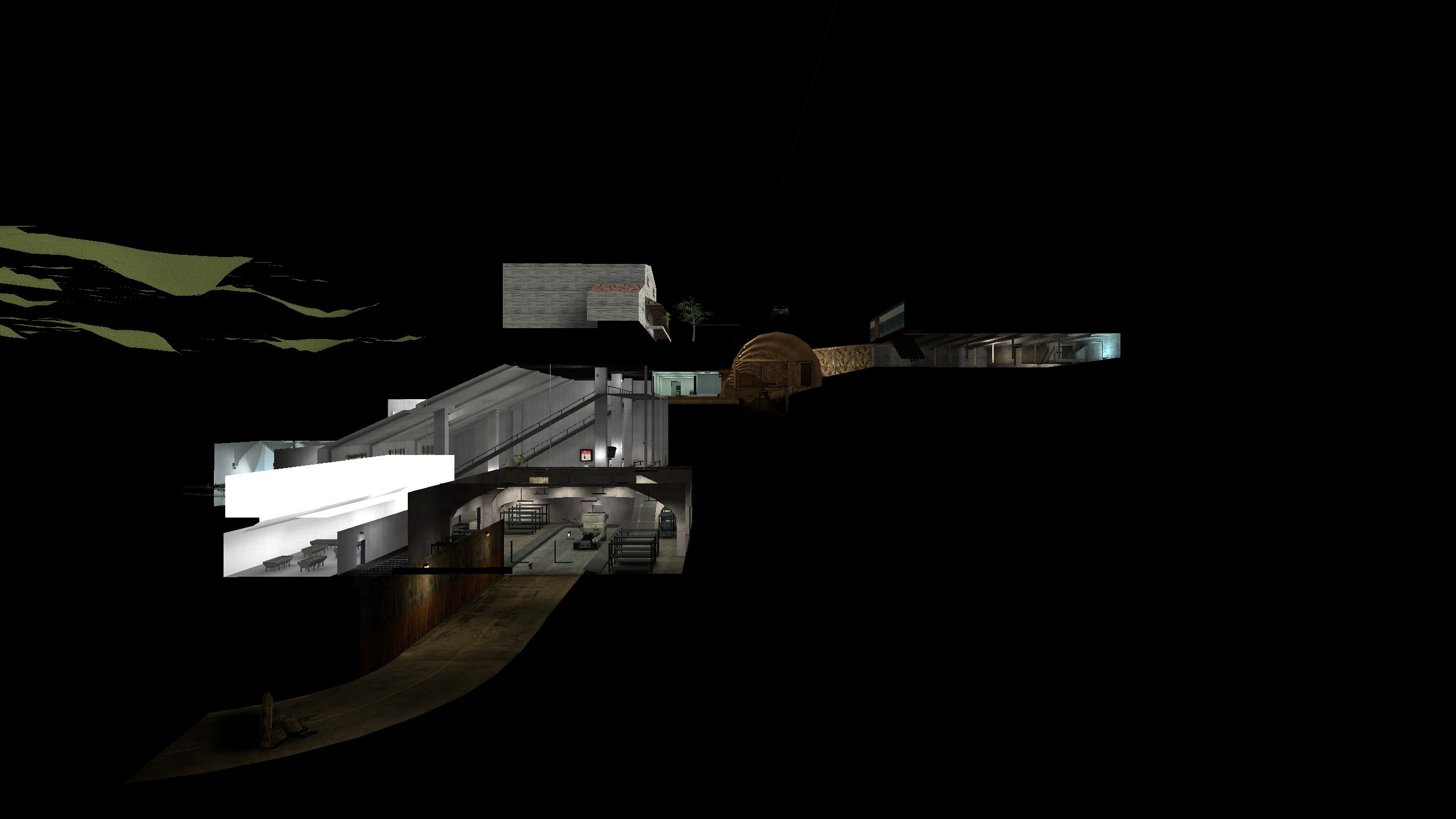
(6-30-20) The ramps in the atrium got their textures.
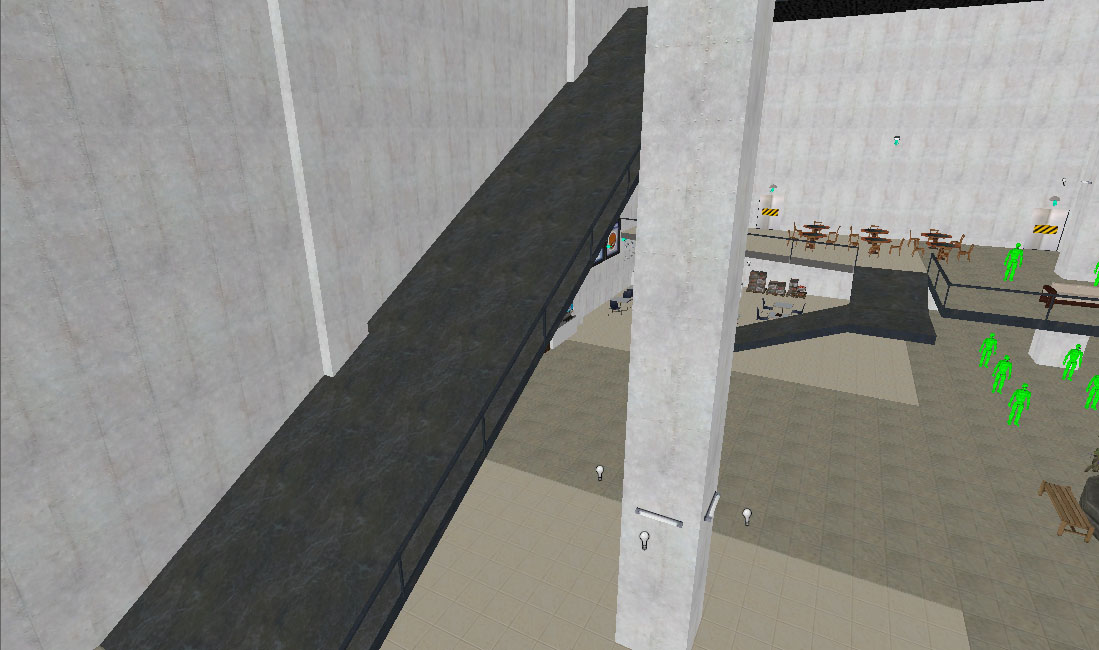
Also here is a concept for areas that would have been featured in an even larger zombie survival map.
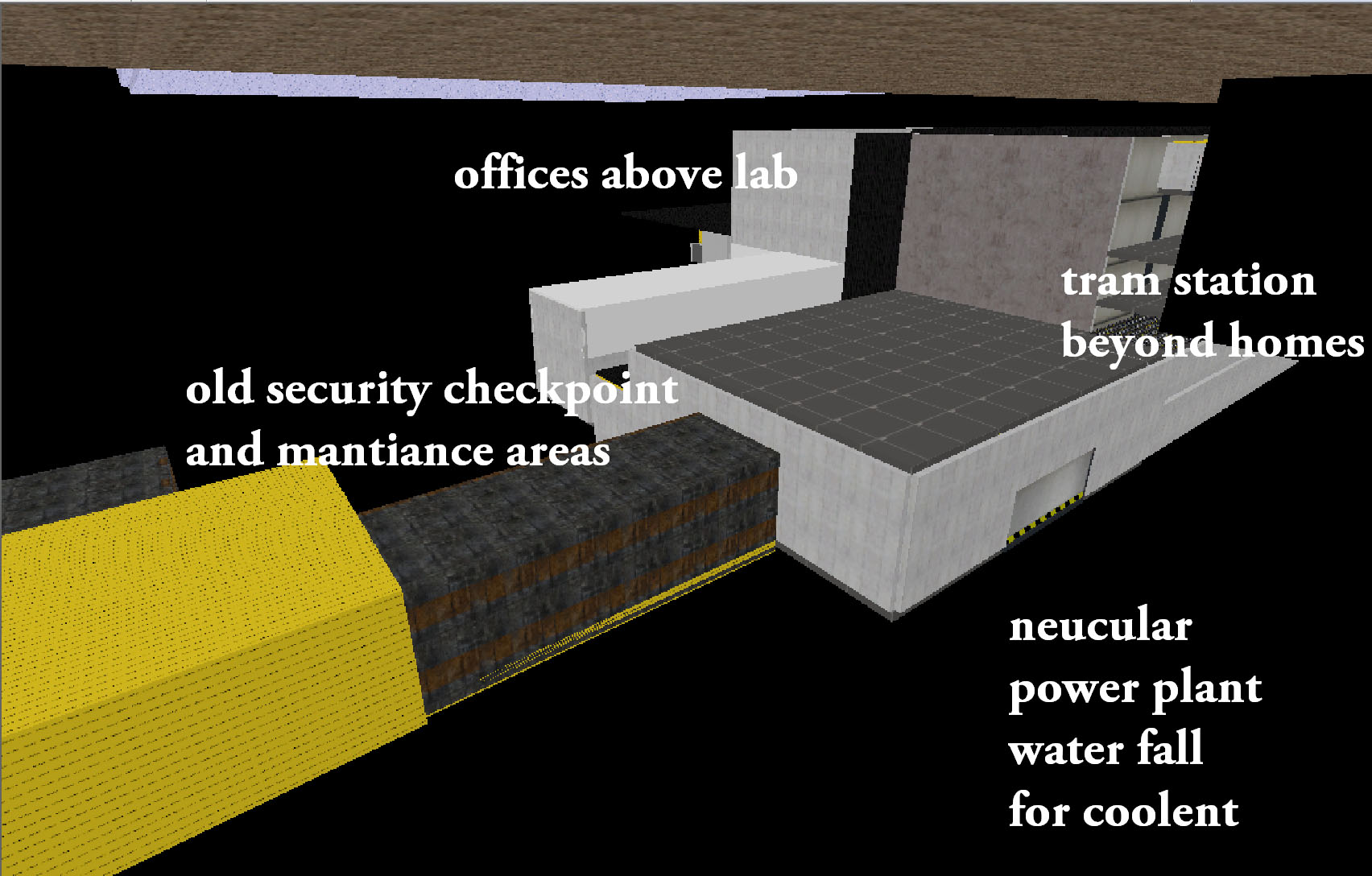
(7-01-20) The basment somehow broke as the teleport destinations were created. The large frames are meant to fling players away from the teleport destination point as quickly as possible to keep hunters from standing there and blocking props from moving, as well as keeping players disguised as very large props from causing issues by punishing them for trying to teleport as something huge.
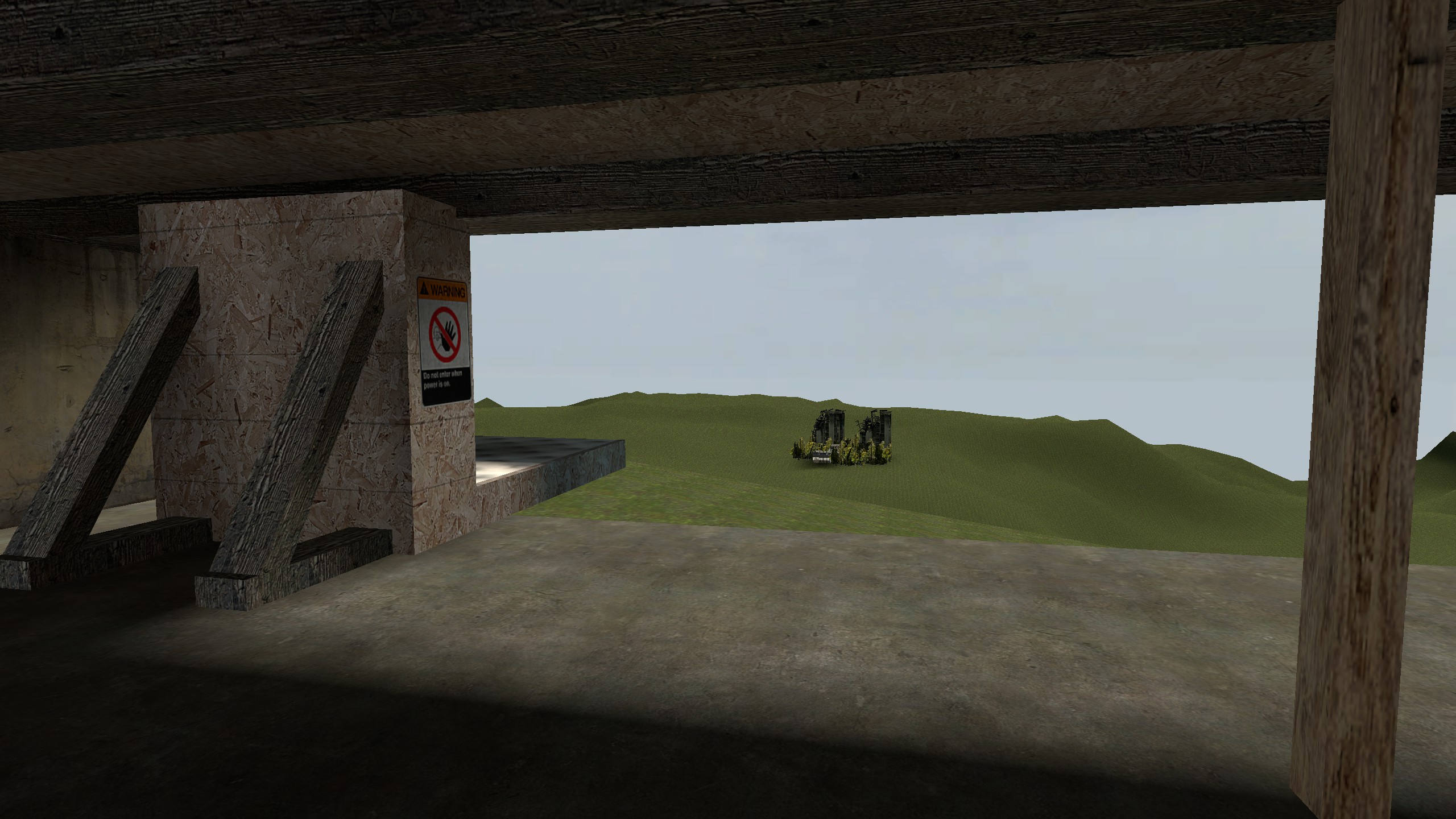
The 2D view of the landscape looks pretty cool.
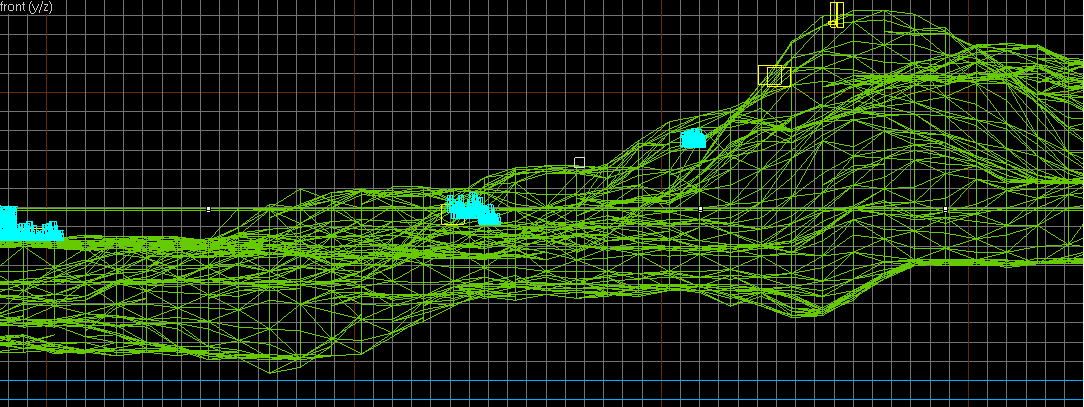
(7-03-20) The teleporter destinations are finished.
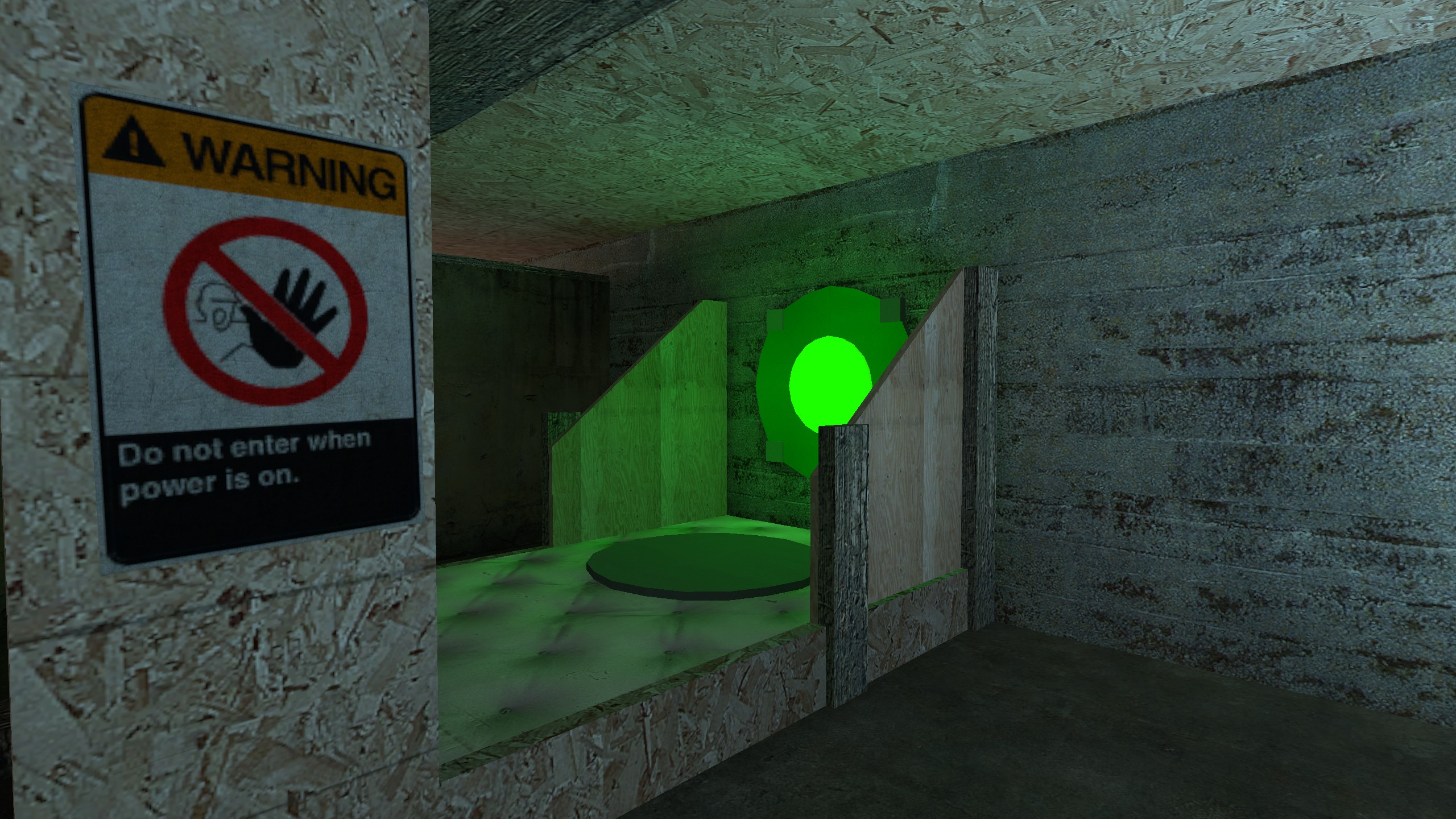
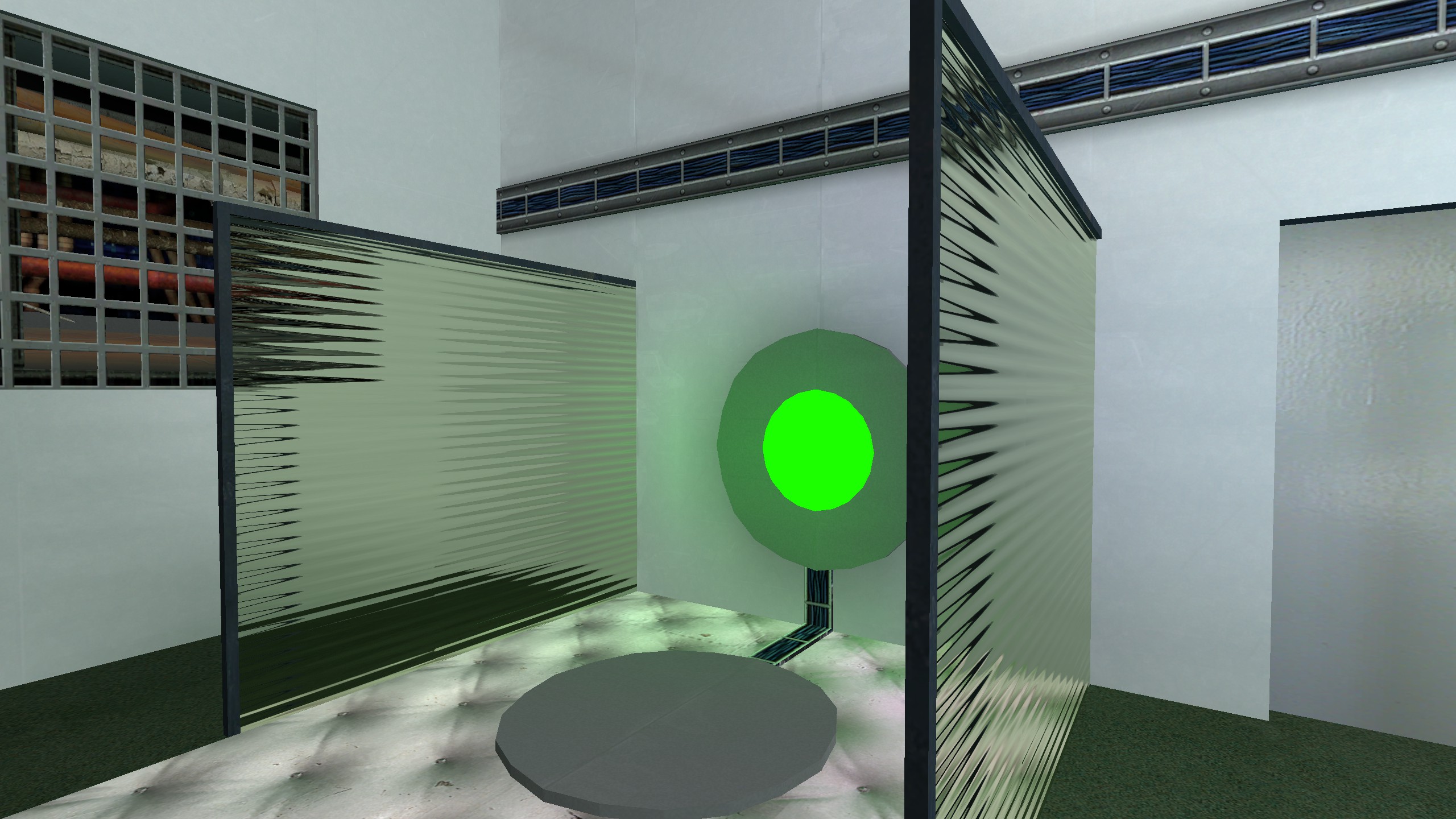
Creating the windows for the overhanging offices was pretty hard to do within Hammer.
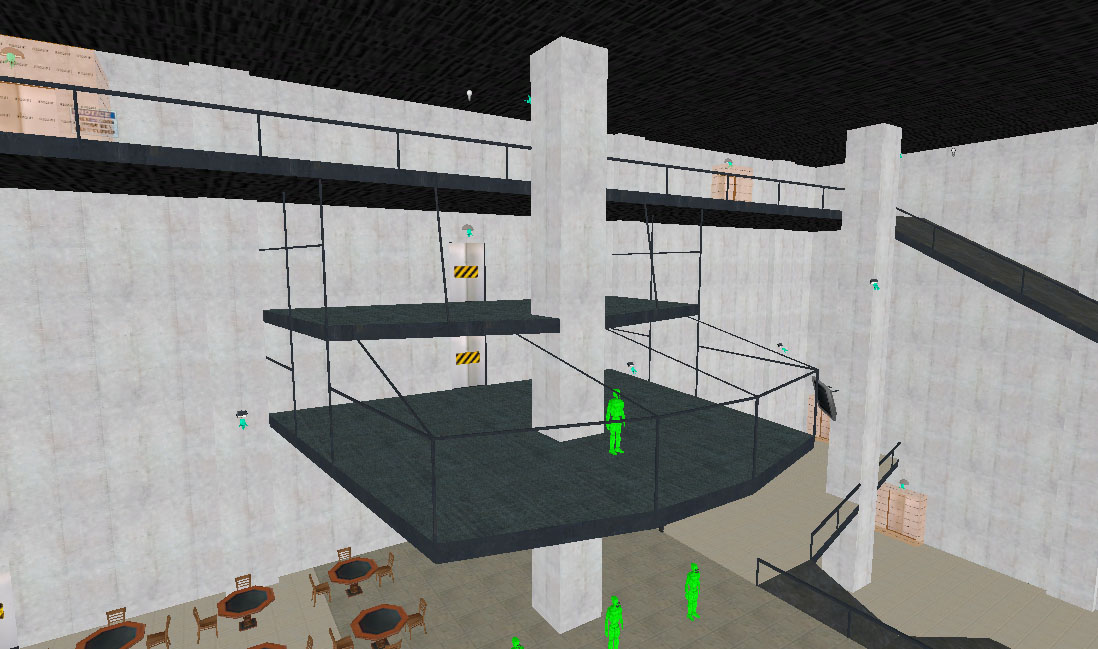
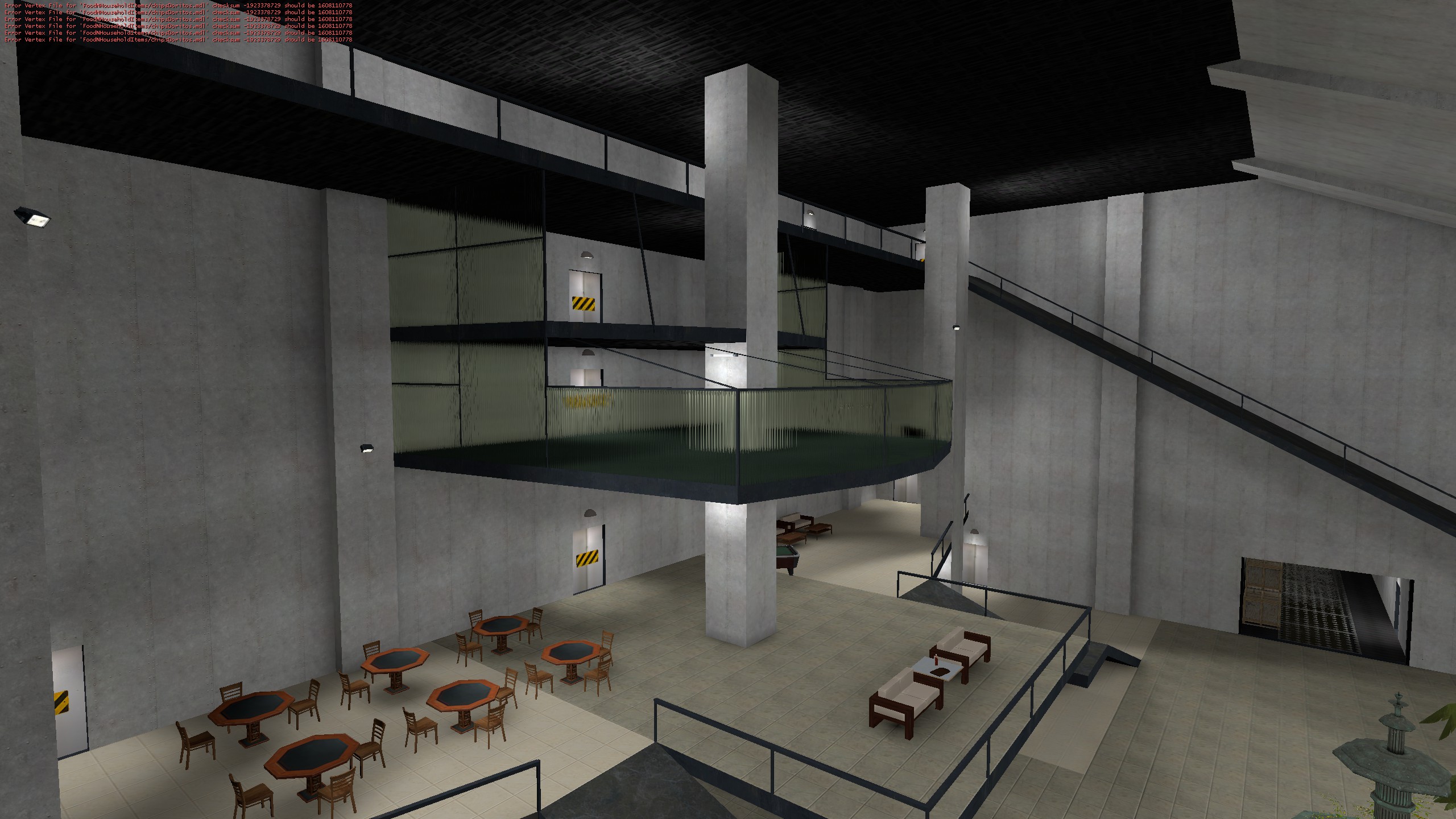
(7-04-20) Doors to nowhere.
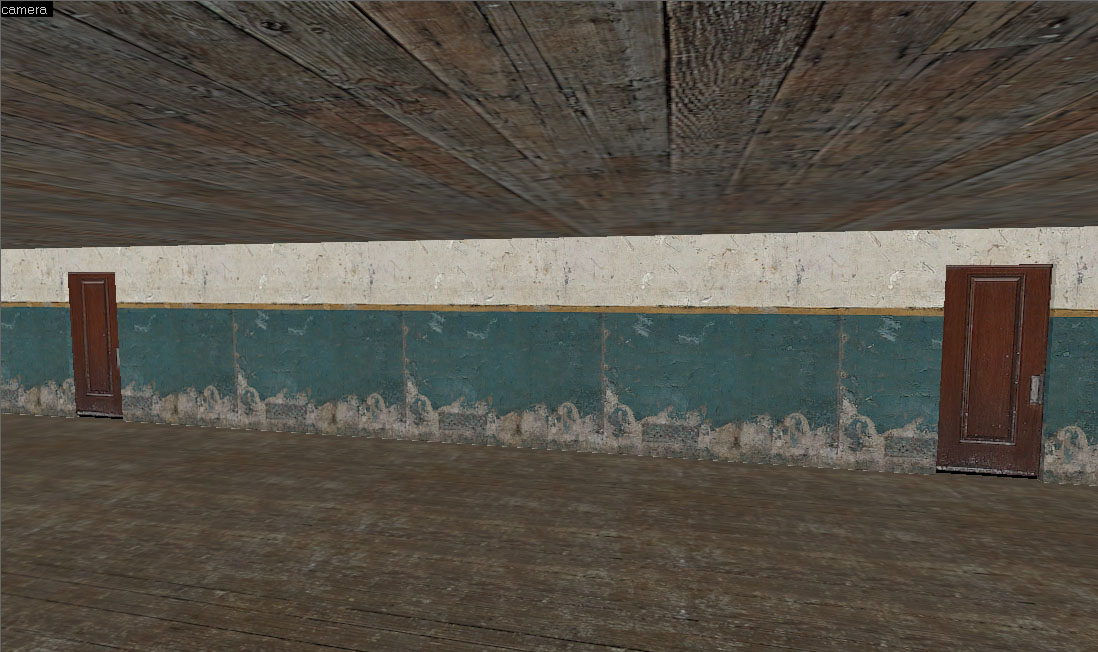
Another view of the outside of the map in Hammer.
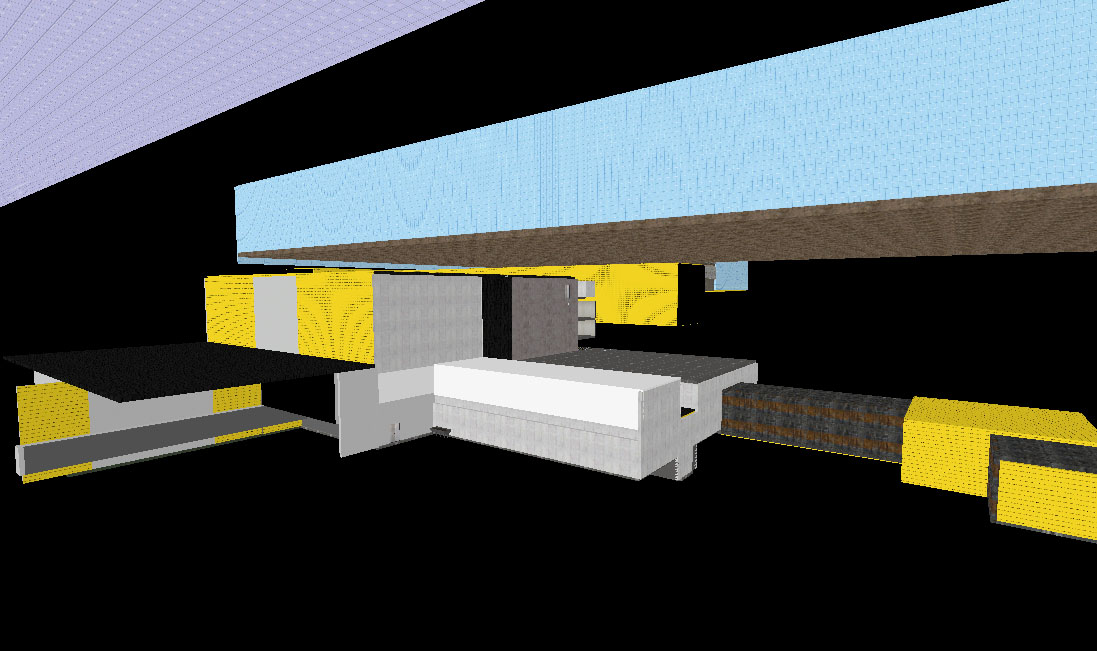
(7-05-20) The insides of the overhanging rooms. Just a sparce office and confrence room as there isnt much to see from the outside. I was planning on using these for the zombie survival version of the map.
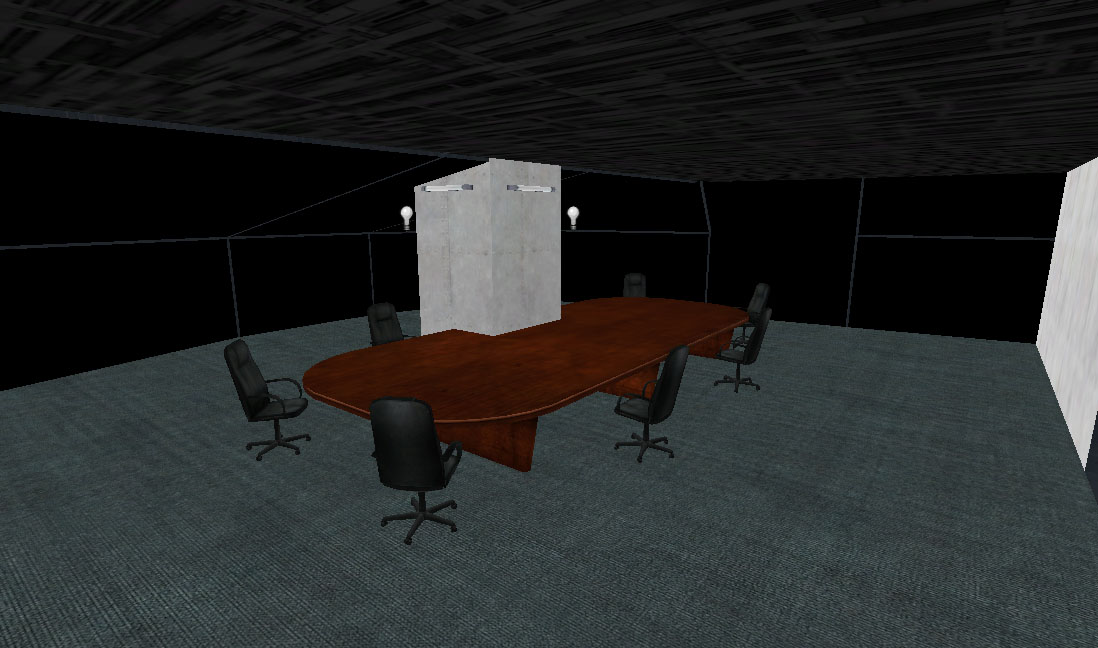
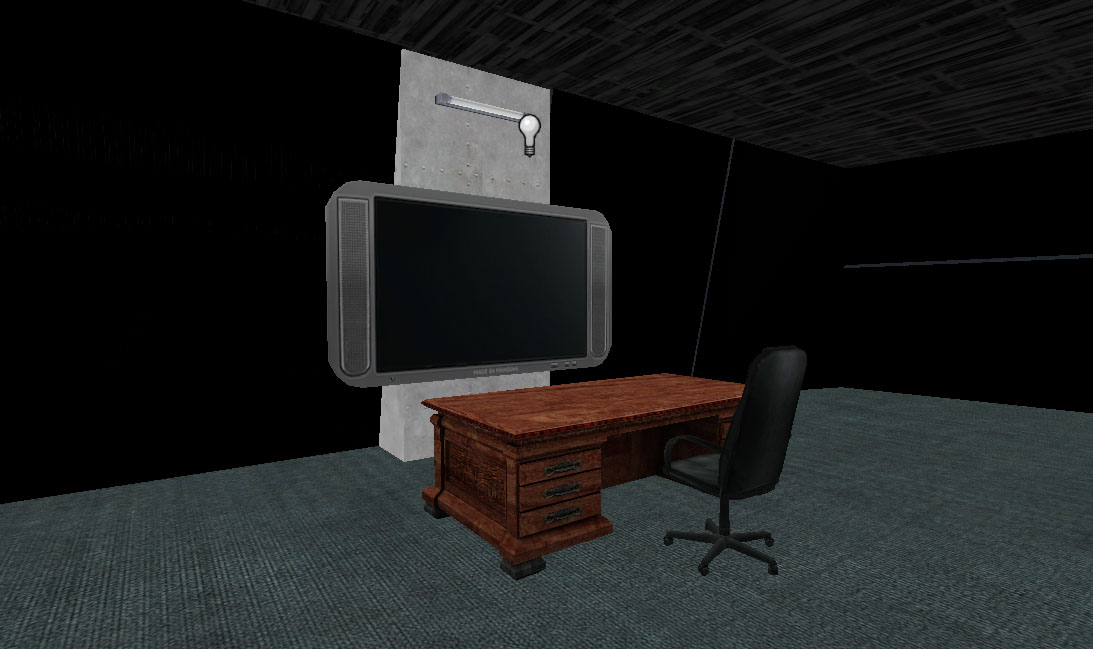
(7-06-20) View of the 3D skybox from the back of the house.
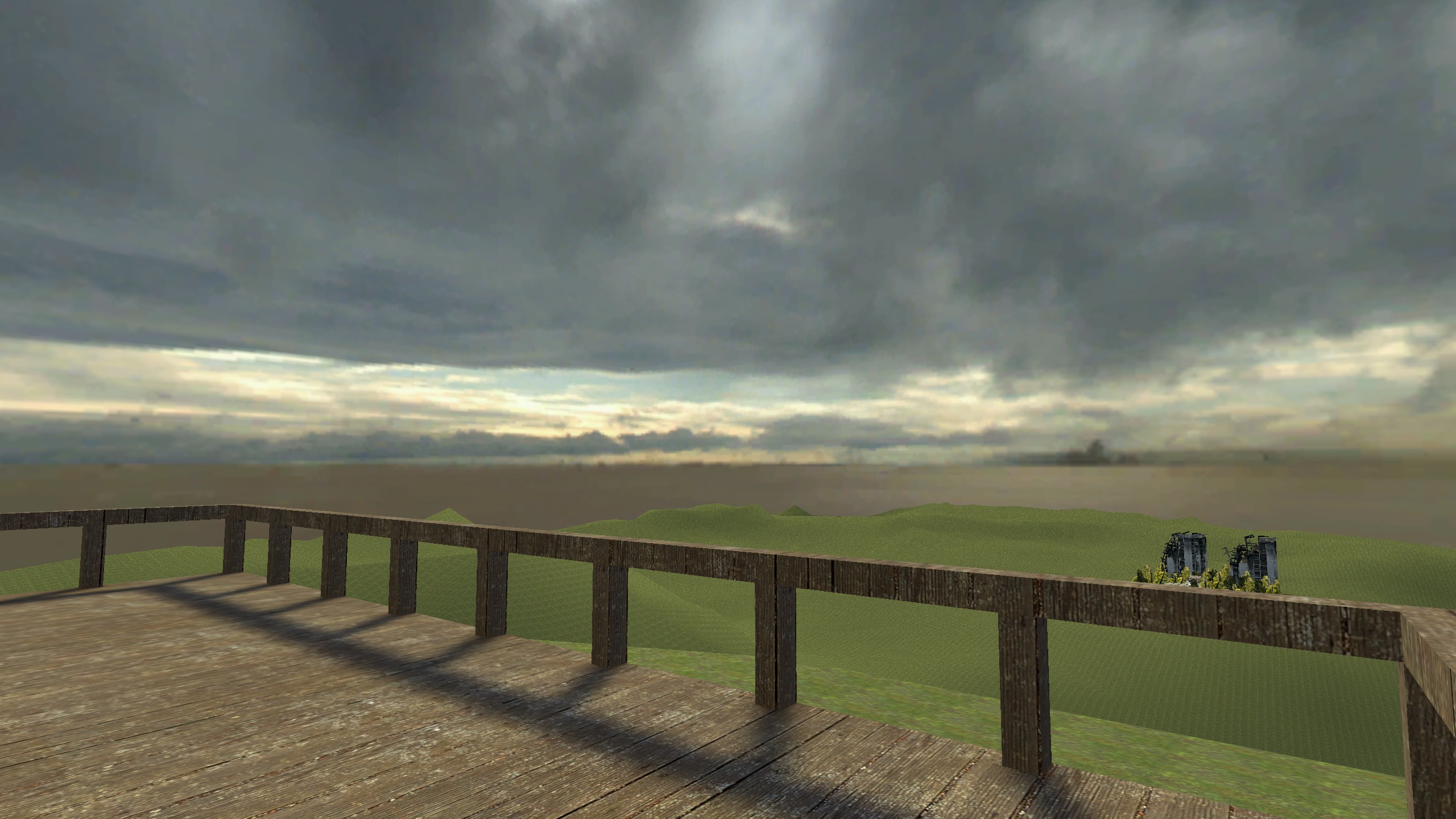
Unused camera entity for the entry room camera.
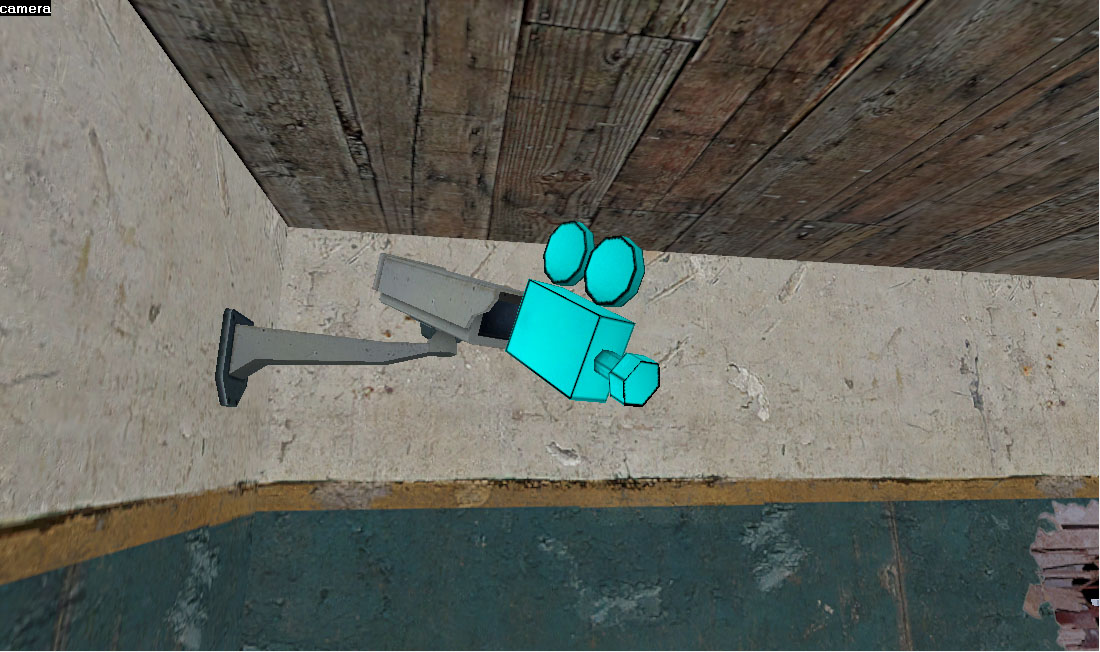
Custom texture for the forests in the 3D skybox. Despite how low detail and polygonal the 3D skybox looks I still feel proud of it.
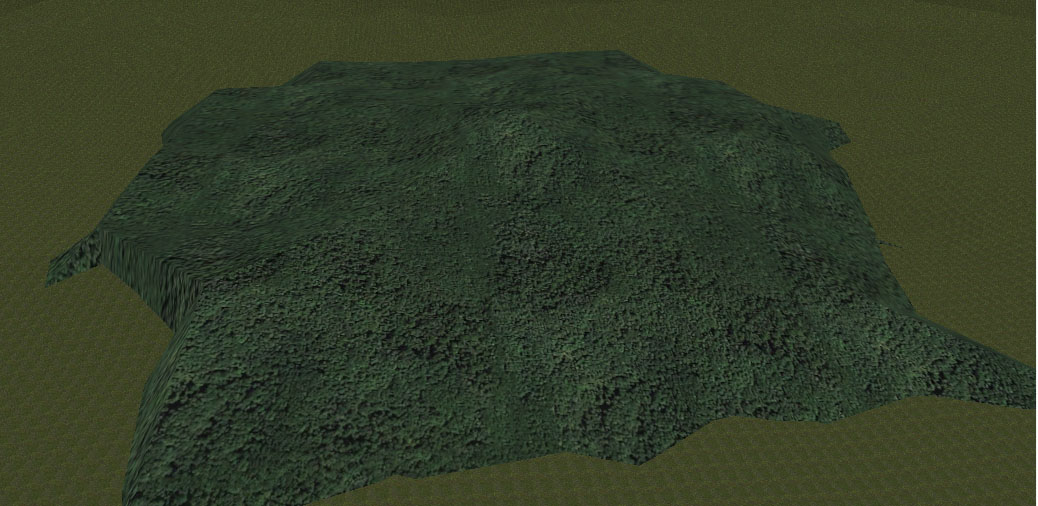
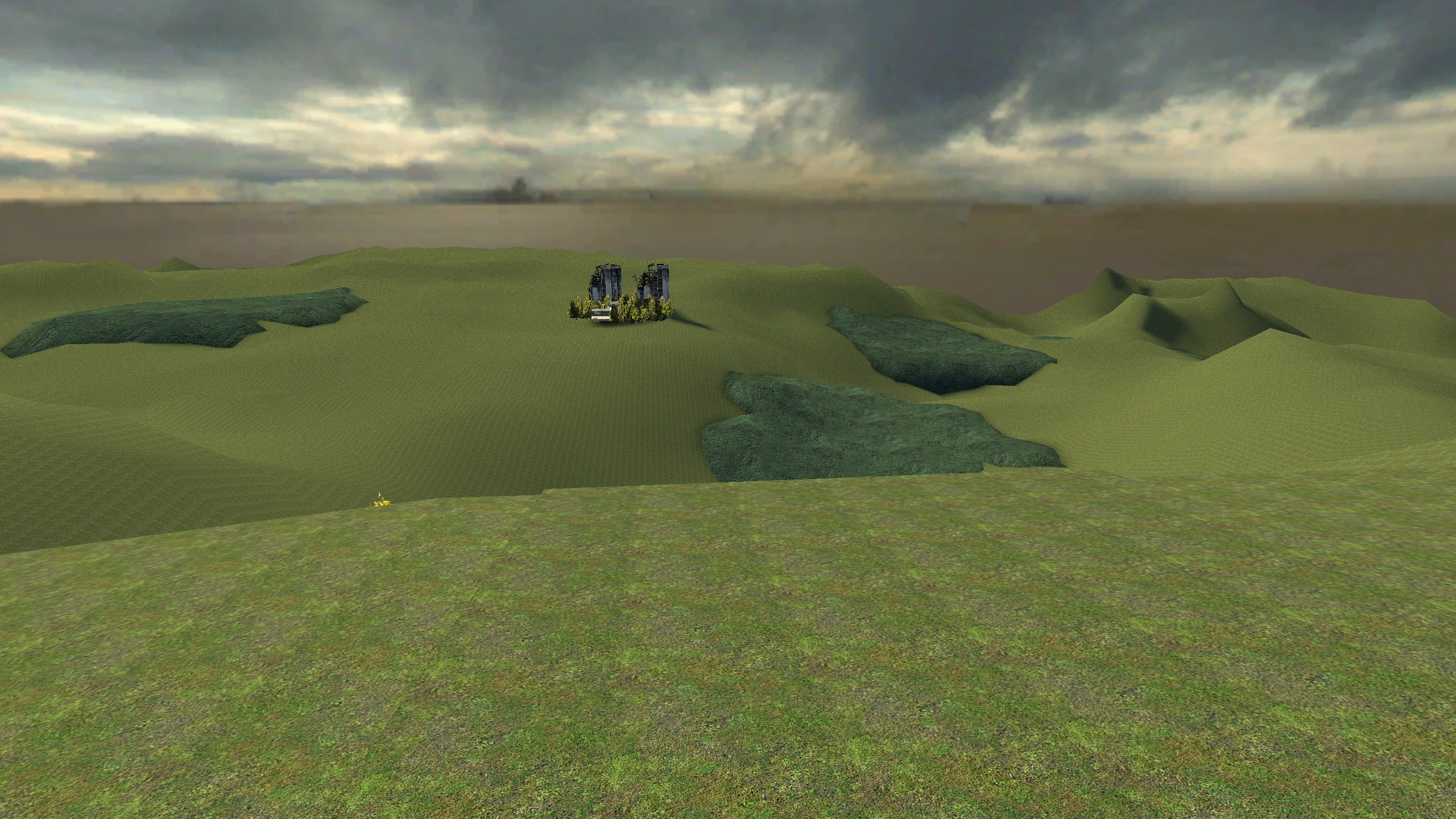
Also heres my realization that GMod has no volumetric fog to make the valley below look foggy.
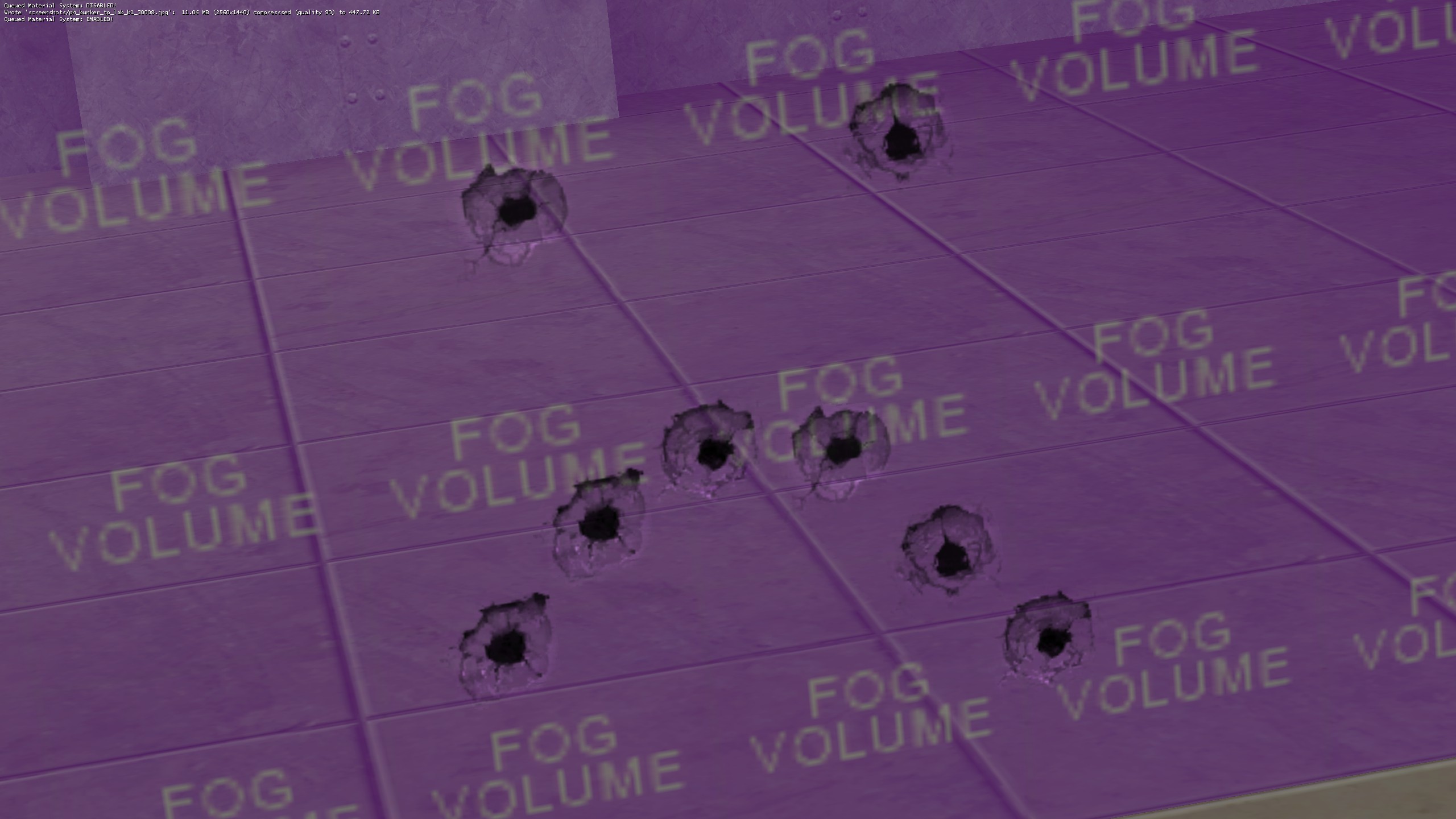
(7-07-20) What the map looks like without the world brushes. Might make for some interesting parkour.
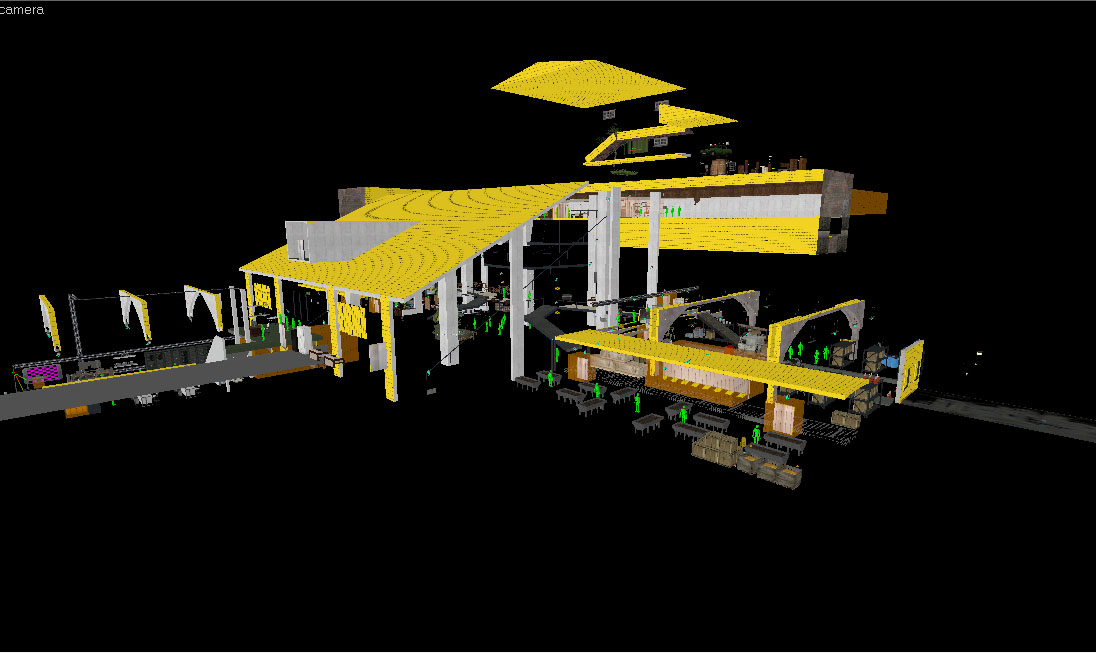
The bar for the cafeteria was added as well, with the obligatory unpackaged food sitting on the shelf. After all its not prop hunt unless you're chasing a cheeseburger.
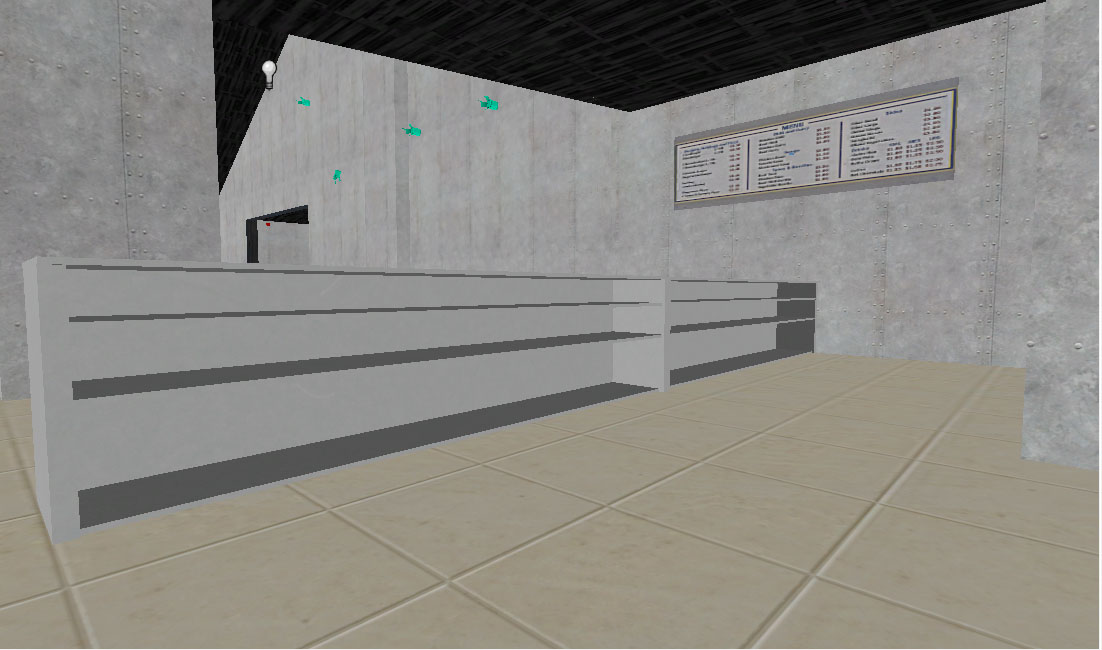
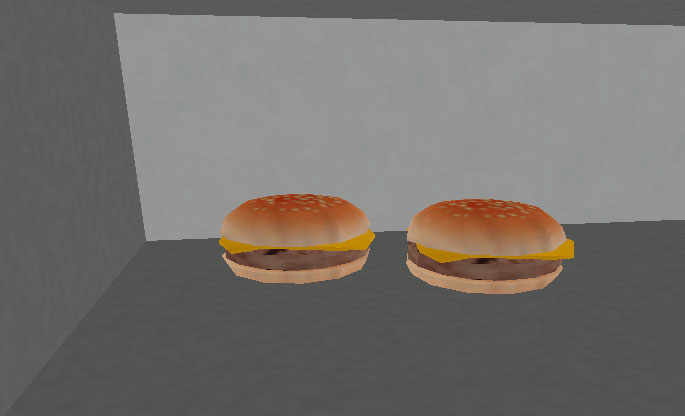
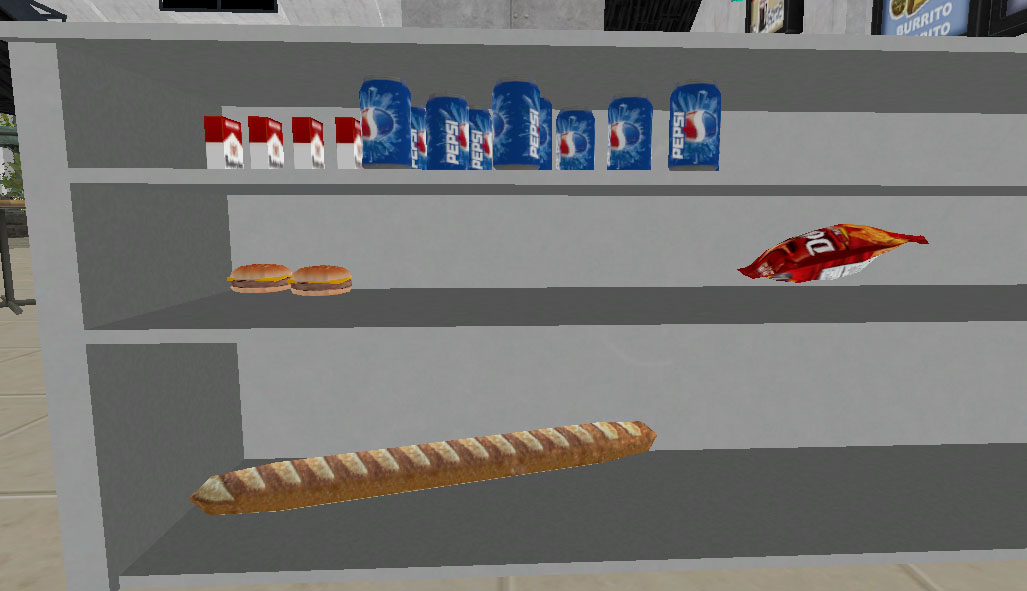
(7-08-20) The 3D skybox gets its current fog.
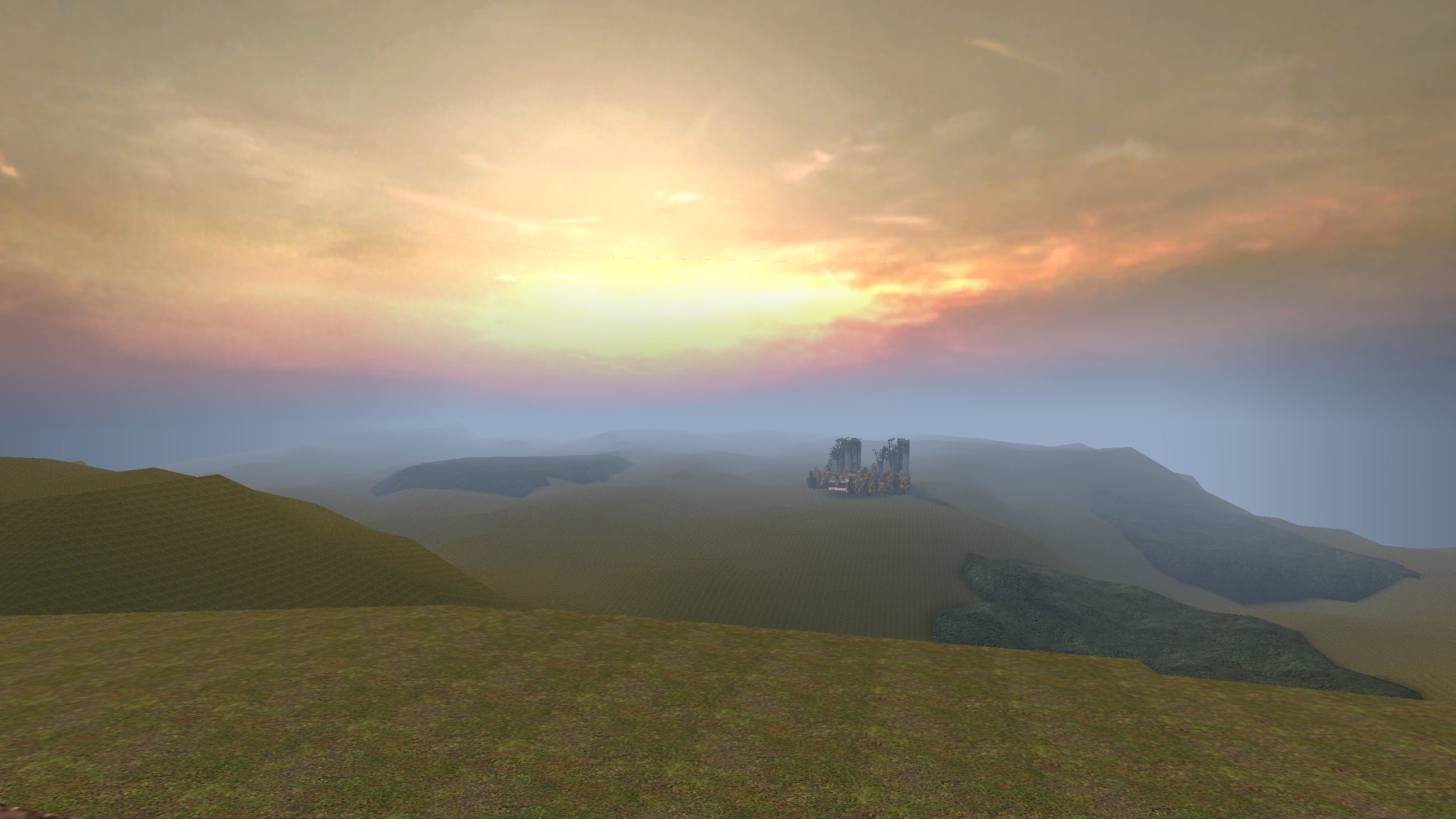
(7-12-20) Ran out of ideas for the hydroponics room around this time.
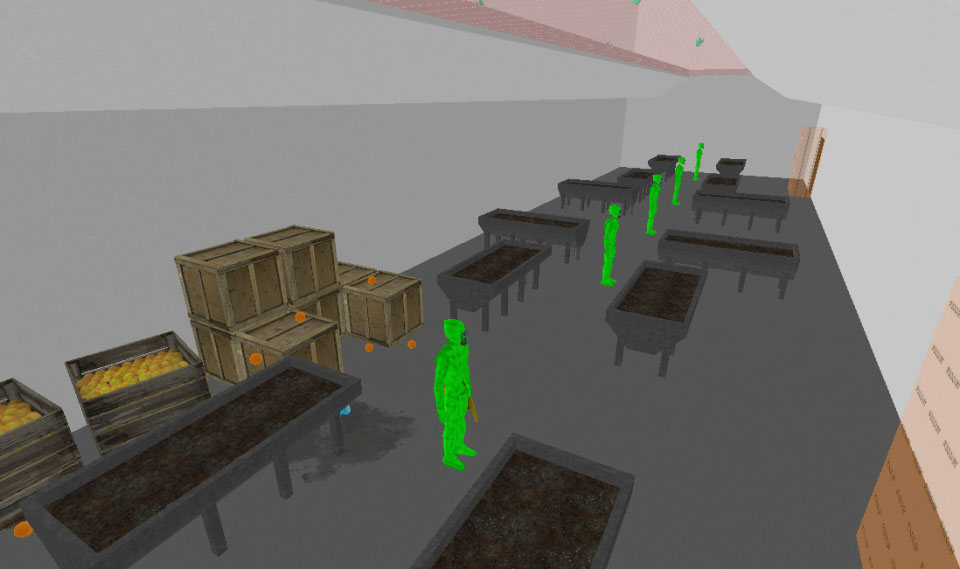
Hammer also made me think my gpu was dying.
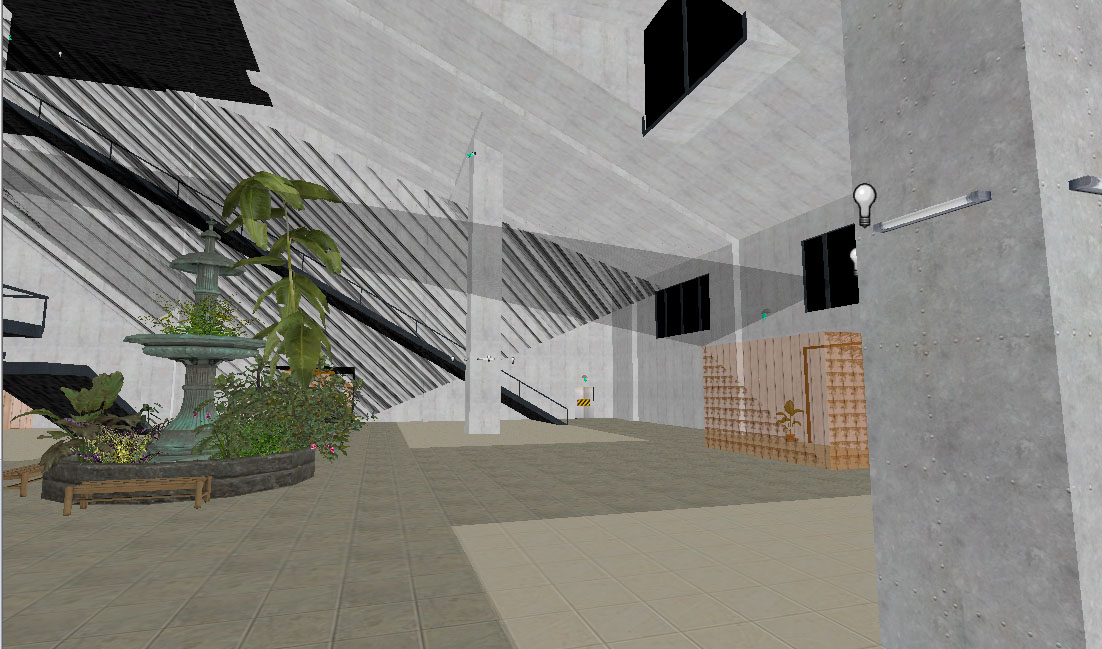
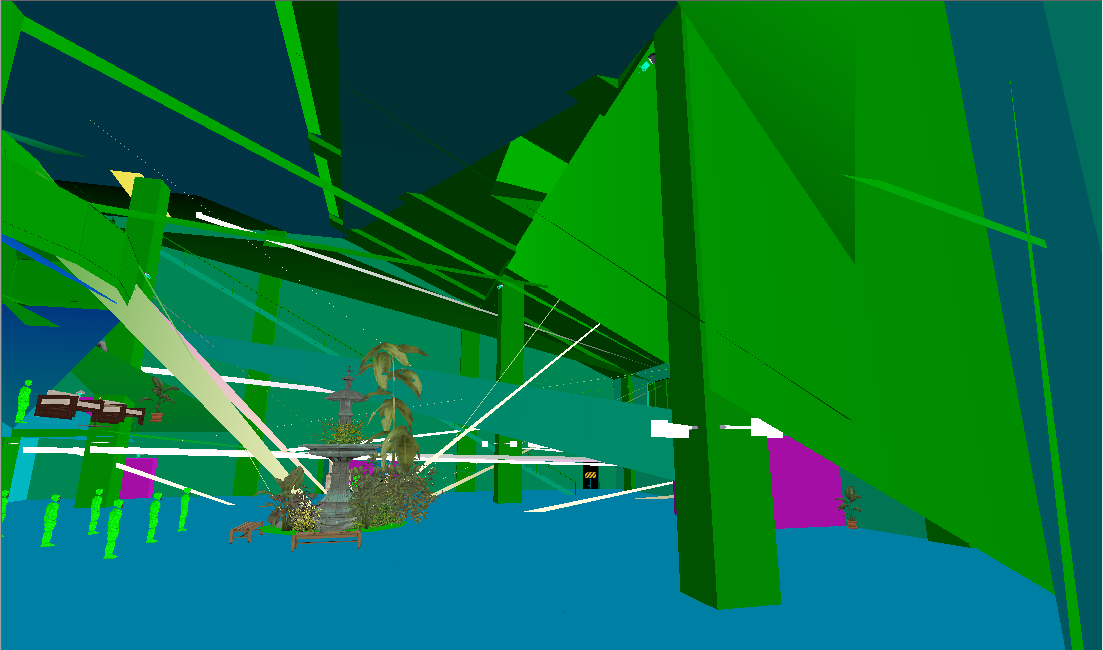
And the atriums lighting was brightened.
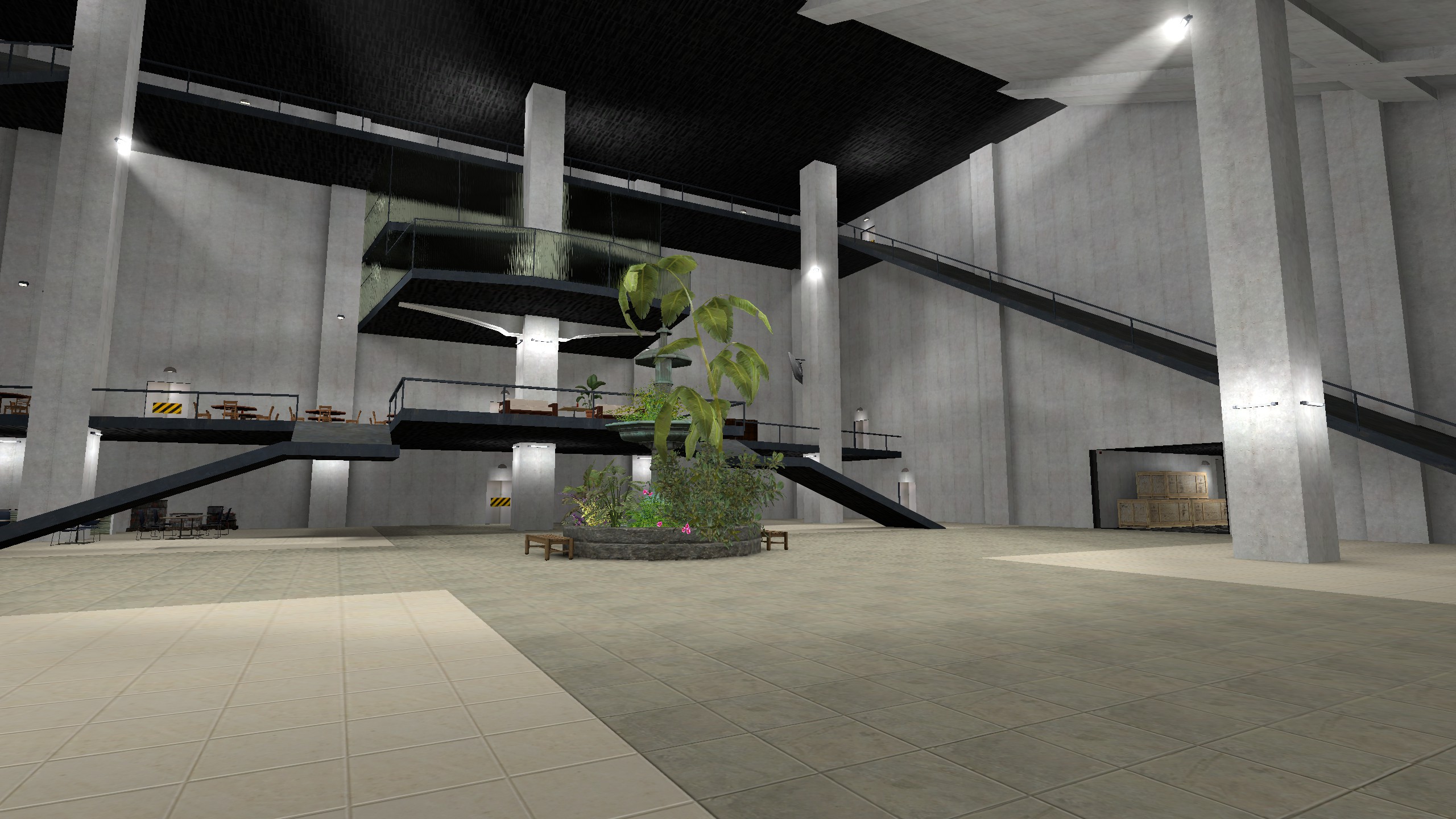
(7-13-20) Made the explosive barrel room, or armory as I called it at the time. I noted "its main function is for me to laugh at the people who hide in rooms full of explosive berrels and then die when they blow up". It ended up being a bit too boxy for my liking.
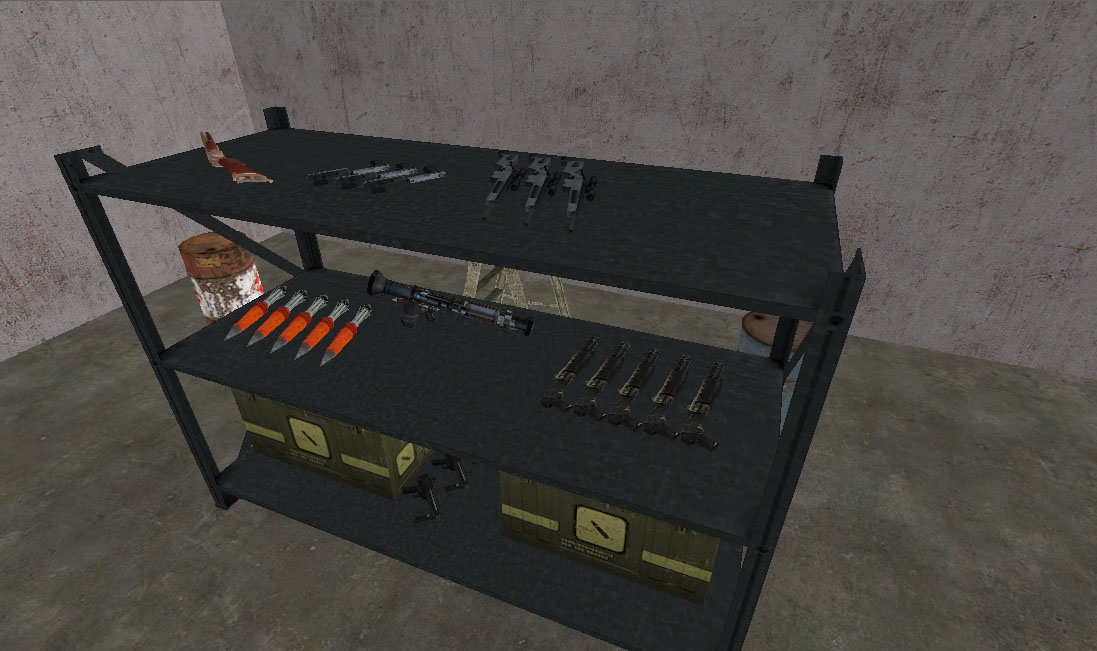
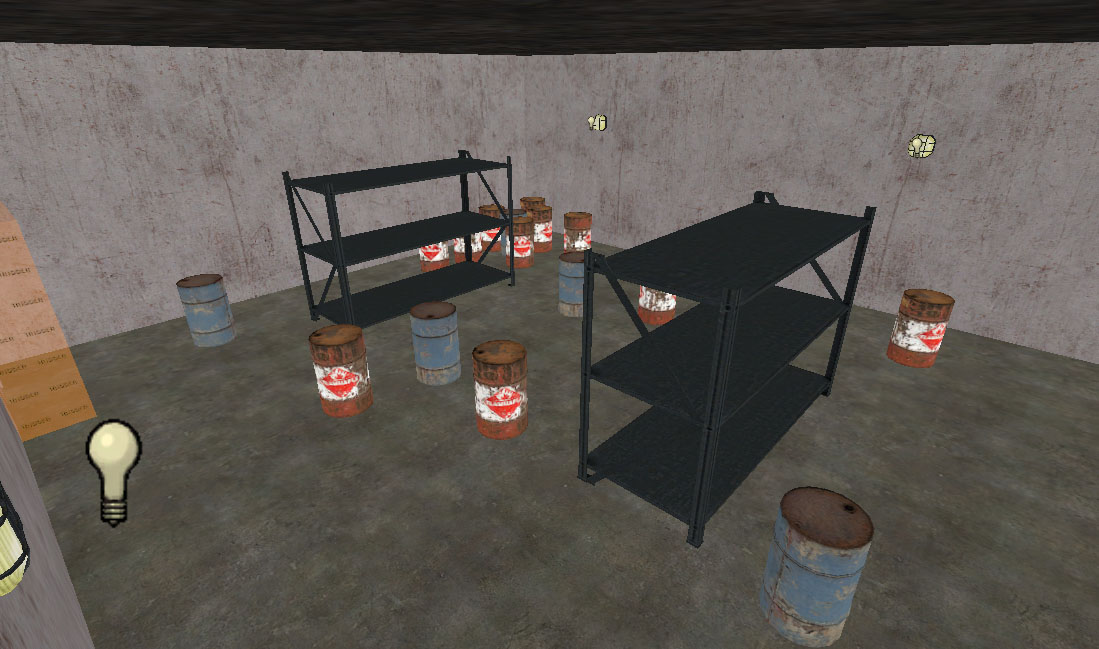
(7-17-20) Adding the trigger that makes the water in the sewer seem to slowly flow.
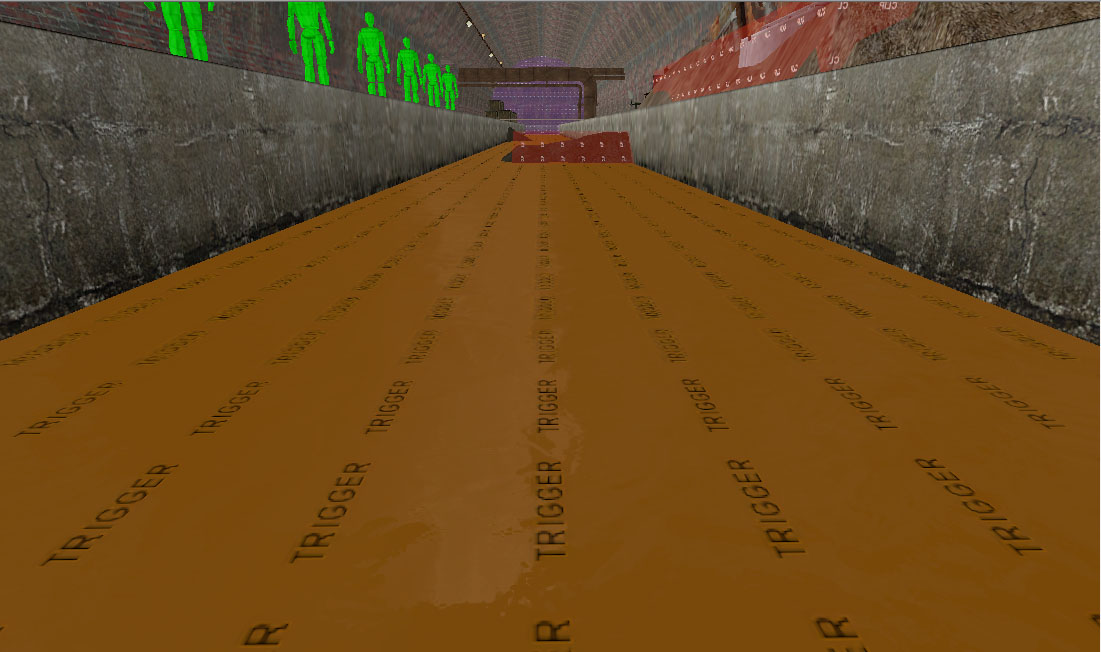
Testing the water by nearly crashing the game with too many paper towel rolls. If only Source had Starfield physics.
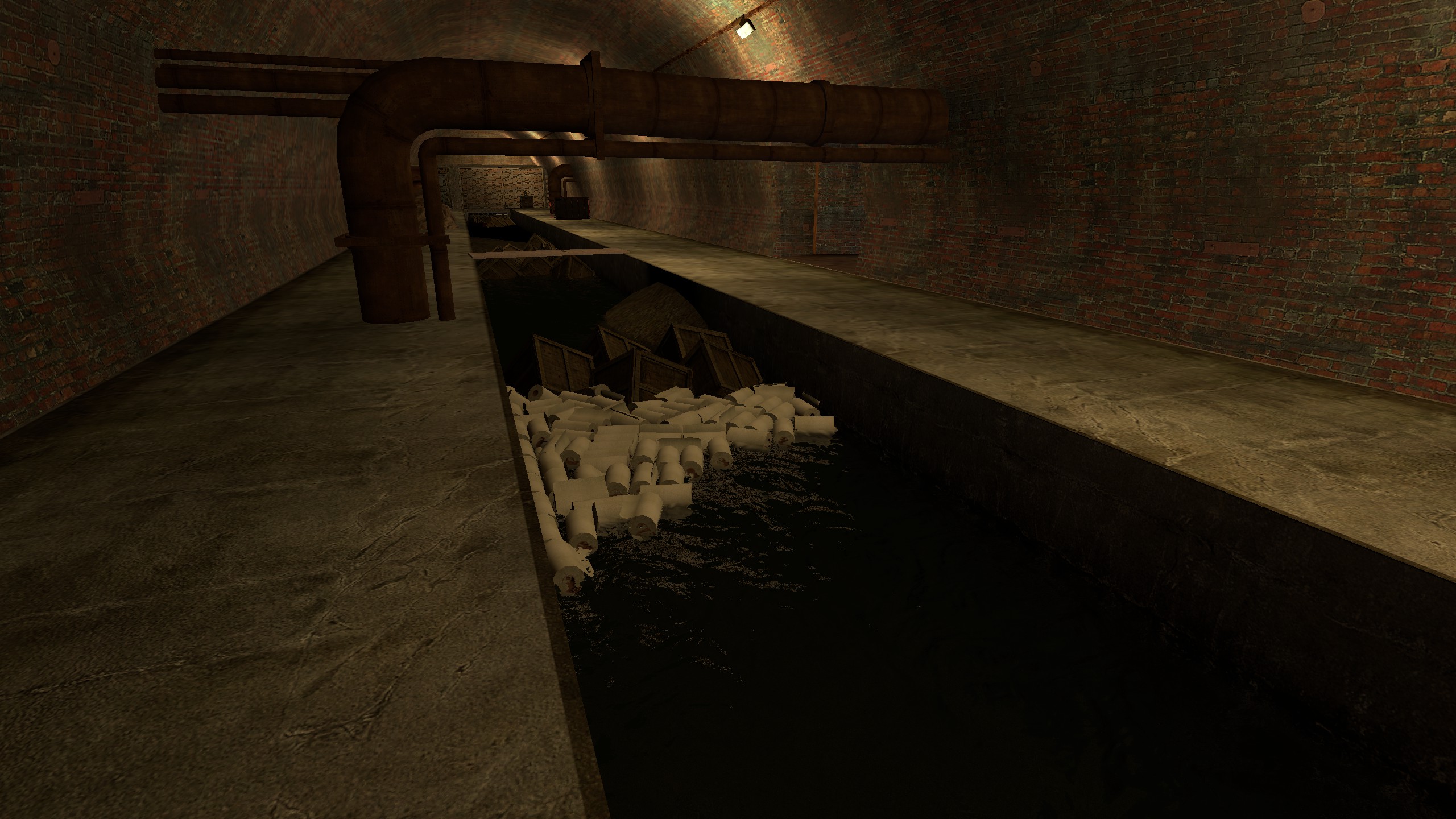
(7-19-20) Attempting to make the light from this fixture look extra nice.
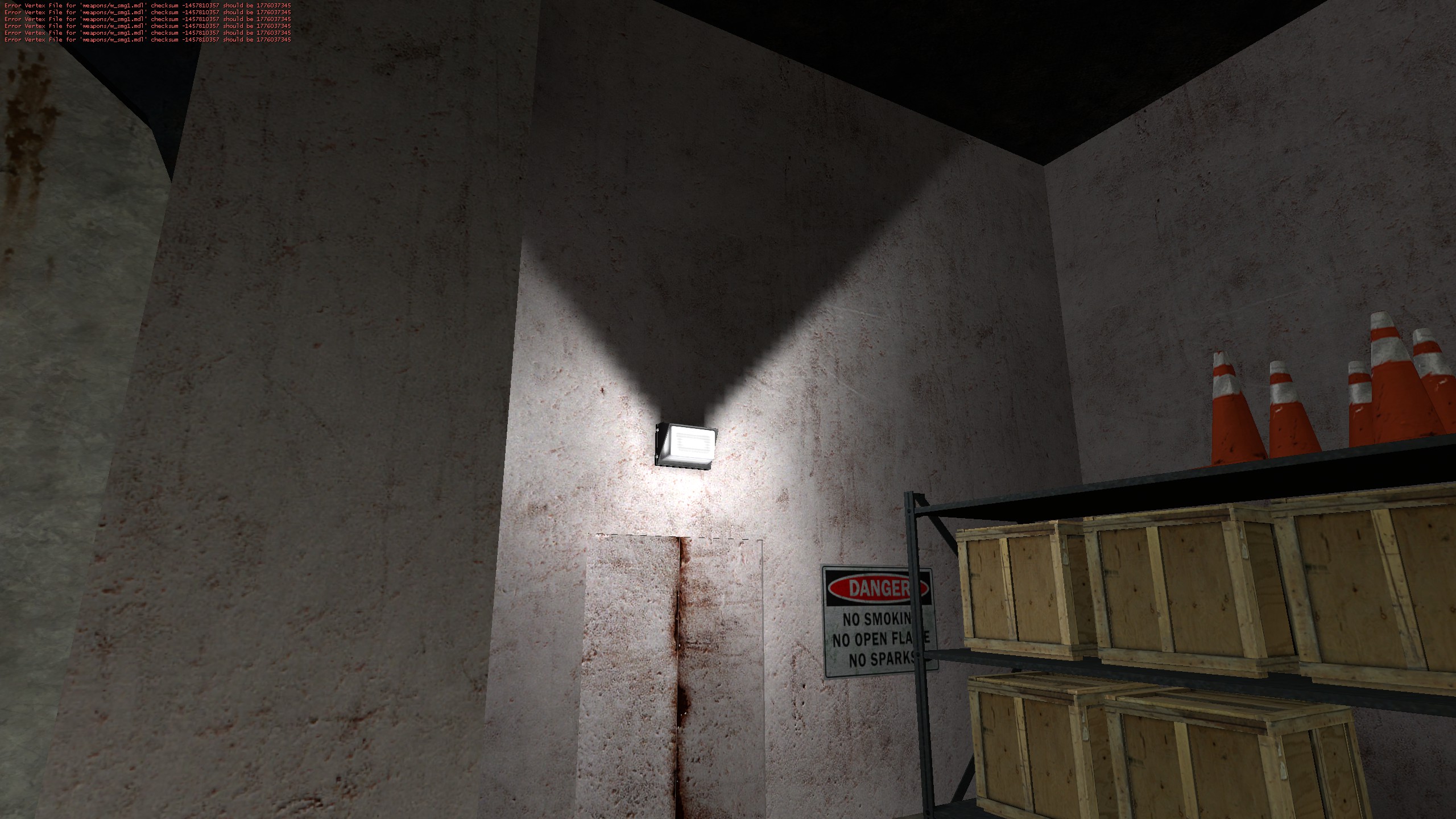
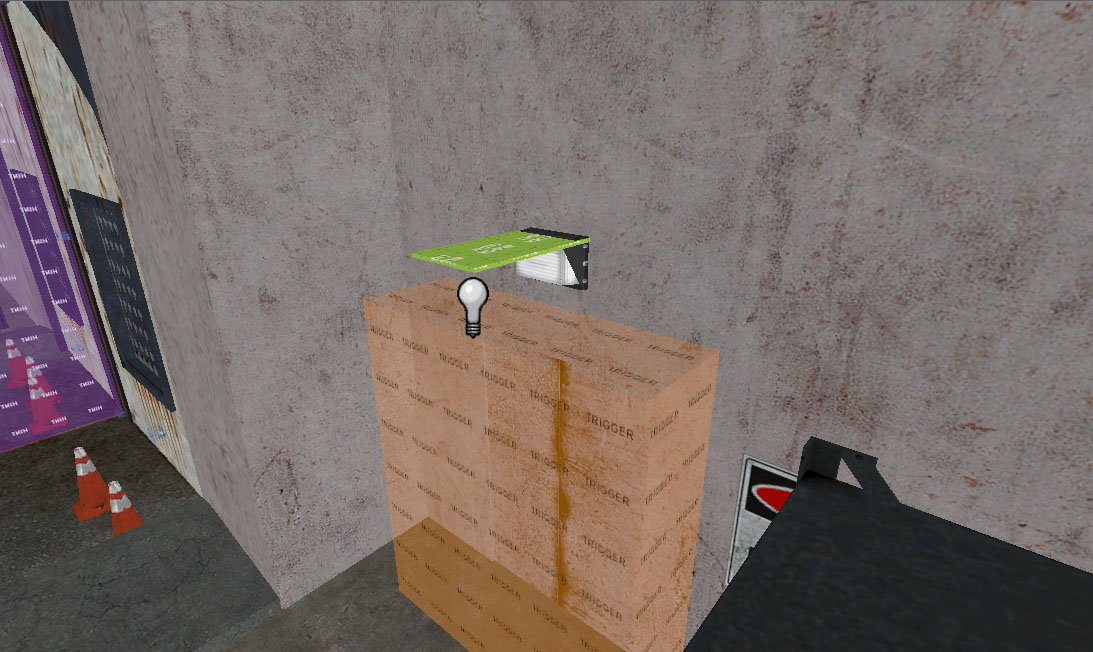
Ultimatly it doesnt really look all that right but it does look pretty disteinct so maybe it helps players with quickly orienting themselves.
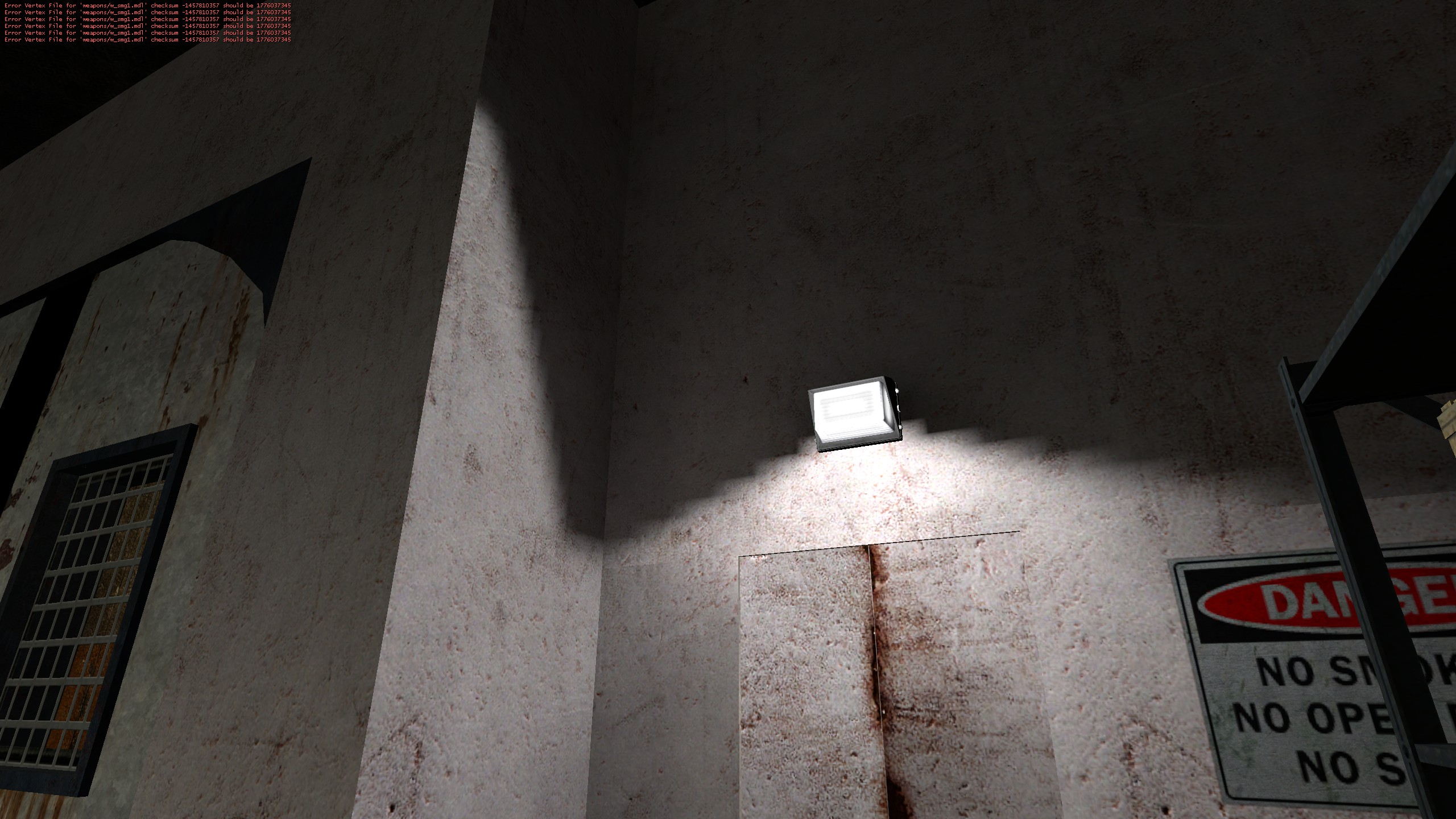
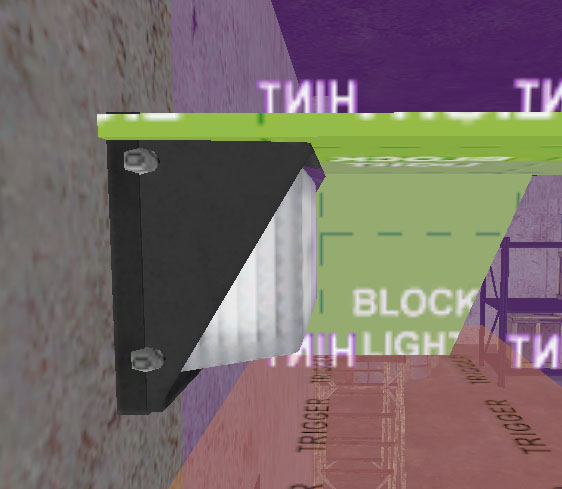
(7-20-20) Adding the bent metal beam support to the basement.
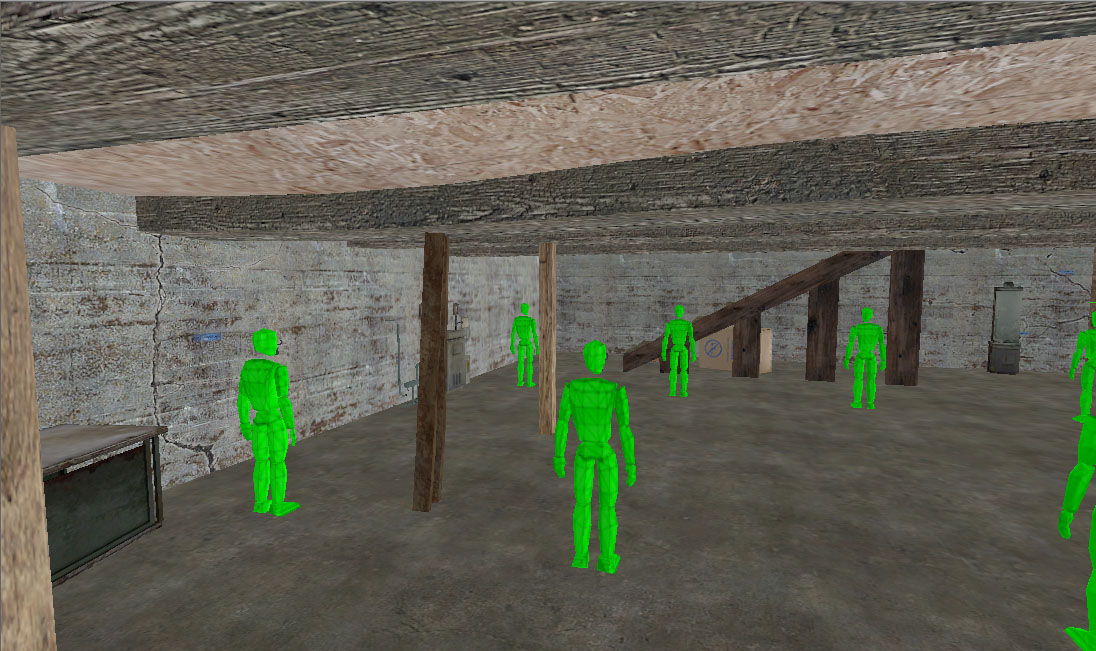
The houses also got some detailing work done.
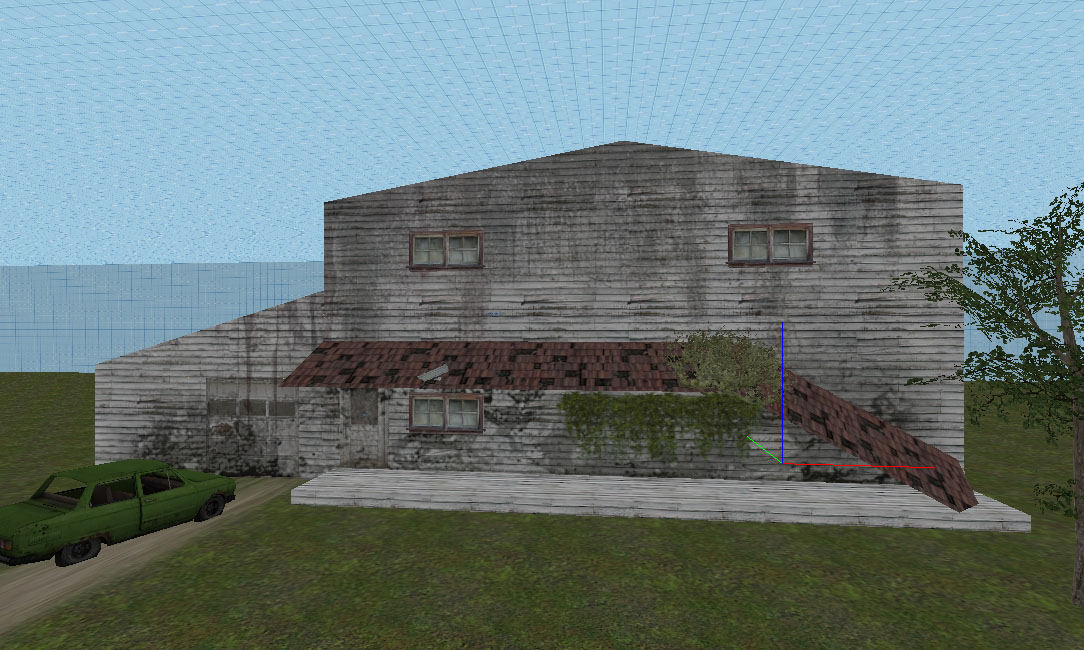
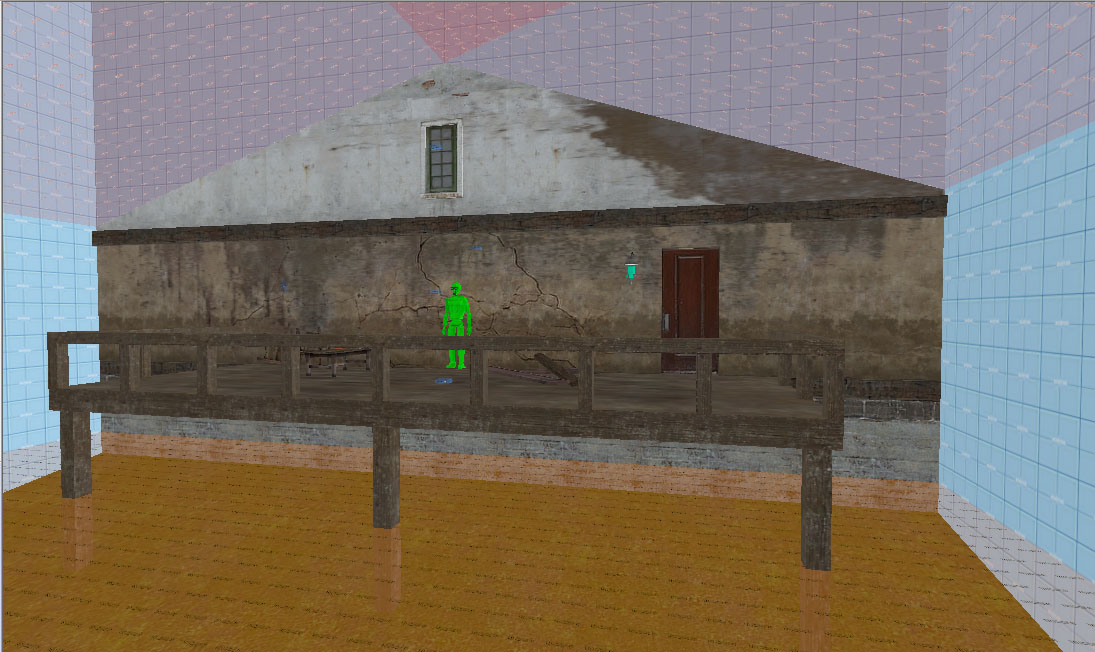
(7-21-20) I AM ERROR
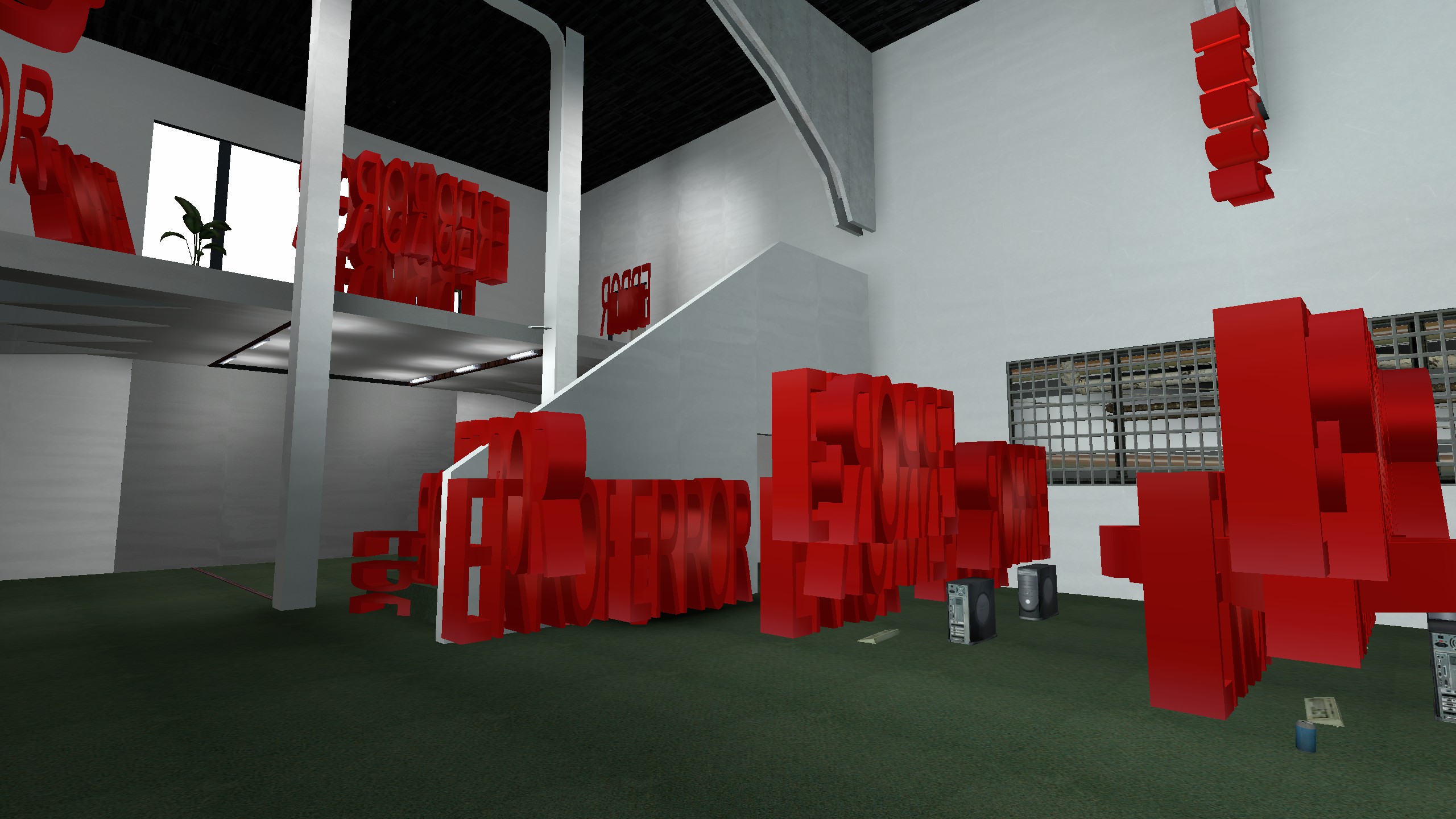
After this point I stoped most work on the map and eventually moved on to combine trashpit. I can't find any more updates I posted.
(11-25-20) Here is a screenshot of me finally getting to play the map on a server and finding that people were getting really creative with hiding places.
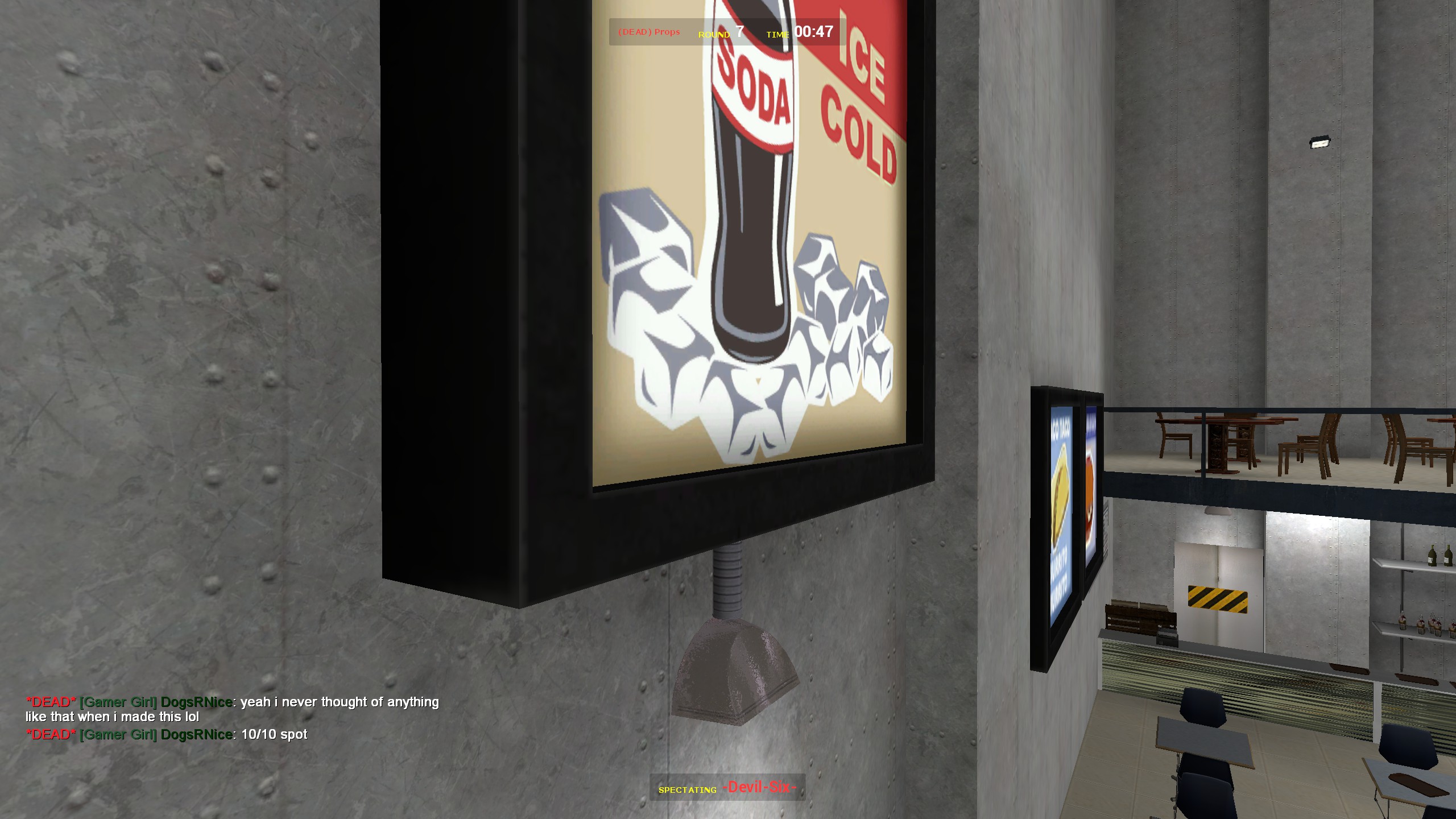
(11-7/15-23) Made this page and compiled this log from screenshots I posted in a discord server.
Random facts
Like my other source maps I did not compile a version with HDR lighting because source HDR looks hidious to me and would mean redoing all of the lighting values since they arent consistant between LDR and HDR. The lighing is overall rather even anyway so theres not much of a need for it in this map anyway. Doing cubemaps with HDR can cause some complications if you don't do them right. This is why a lot of custom maps have incredibly bright relections.
Conclusion
Obviously this map was pretty heavily inspired by the Black Mesa Research Facility and the Aperture Science Enrichment Center, and also a much less evil version of The Institute but I wanted this to feel like a more grounded (no pun intended) place that may be comfortable to live in, while also looking good and playing well as a prop hunt map, the latter two things I feel like are a lot more linked than in most other types of maps.
Ultimately I do get the sentiment that the map is too large, and people often don't seem to really get the point of the teleporter and simply walk from one end of the map to the other rather than use it, even I sometimes do that. It may still work well on full servers however, but I havent seen it in action enough to know for sure. If I ever do make an original prop hunt map again I'll be sure to make proer scaling be a priority, as I should with all the maps I make since "its too big" is feedback I've gotten on multiple maps (or maybe I should just make an open world game lol).
I do want to revisit this aesthetic and universe at some point in the future, maybe make a map set in a different part of the complex.
Anyway, thanks for reading if you've gotten this far without just instantly scrolling to the bottom.